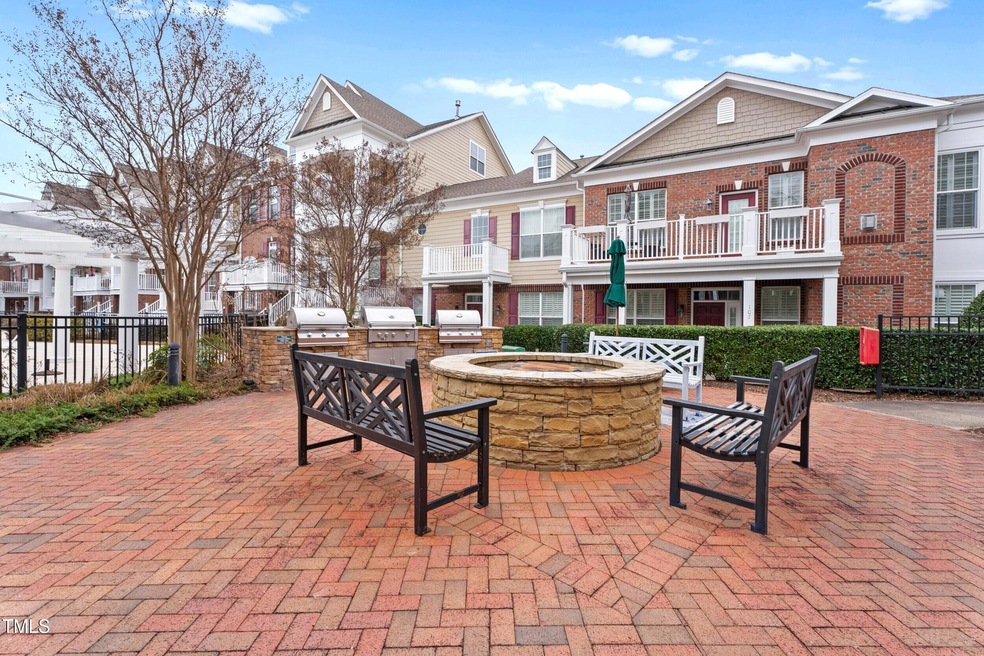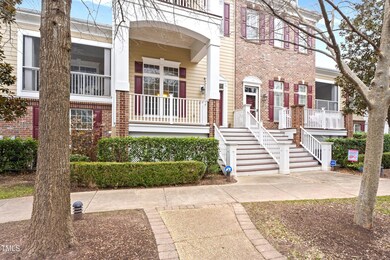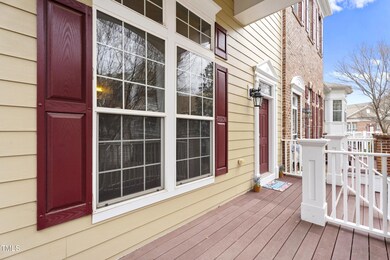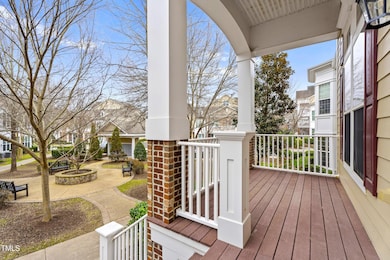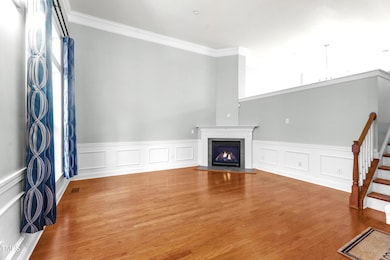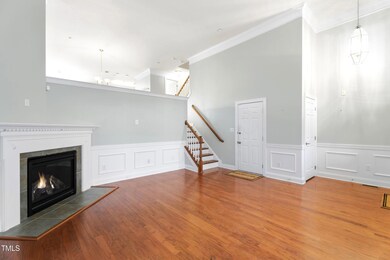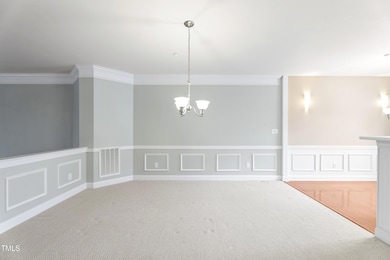
10511 Sablewood Dr Unit 109 Raleigh, NC 27617
Brier Creek NeighborhoodEstimated payment $2,976/month
Highlights
- Fitness Center
- Clubhouse
- Wood Flooring
- Pine Hollow Middle School Rated A
- Transitional Architecture
- Whirlpool Bathtub
About This Home
Open House 4:30-5:30 PM Every Sunday
Stunning 3-Level Townhouse-Style Condo in Brier Creek! Low self maintenance living! Move-in READY! Renovated Garage included!
This beautifully home offers the perfect blend of luxury, space, and convenience in the highly sought-after Brier Creek community, complete with a resort-style pool and clubhouse.
Step inside to a spacious family room featuring soaring 13-ft ceilings and a decorative gas log fireplace, perfect for relaxing or entertaining. The open-concept layout includes a large dining area with vaulted ceilings throughout the second floor, adding to the home's airy feel.
This home boasts 3 bedrooms, 3 baths, and an attached two-car garage. The owner's suite is a true retreat with a generous walk-in closet, spa-like soaking tub, separate tiled shower, and a private balcony.
Enjoy easy access to community green spaces and a prime location just minutes from RTP, I-540, shopping malls, and Umstead State Park.
This is a must-see home in one of Raleigh's most desirable neighborhoods—don't miss out!
For questions or showing, contact Tom W at (919) 928-1287 or wtzju@hotmail.com.
Townhouse Details
Home Type
- Townhome
Est. Annual Taxes
- $3,431
Year Built
- Built in 2008
Lot Details
- Two or More Common Walls
- Private Entrance
- Landscaped
HOA Fees
- $467 Monthly HOA Fees
Parking
- 2 Car Attached Garage
- Garage Door Opener
- 1 Open Parking Space
Home Design
- Transitional Architecture
- Brick Exterior Construction
- Slab Foundation
- Shingle Roof
Interior Spaces
- 1,848 Sq Ft Home
- 3-Story Property
- High Ceiling
- Family Room with Fireplace
- Breakfast Room
- Combination Kitchen and Dining Room
- Basement
- Crawl Space
Kitchen
- Oven
- Gas Cooktop
- Microwave
- Dishwasher
- Granite Countertops
- Disposal
Flooring
- Wood
- Carpet
Bedrooms and Bathrooms
- 3 Bedrooms
- Walk-In Closet
- Whirlpool Bathtub
- Bathtub with Shower
Laundry
- Laundry Room
- Laundry on upper level
- Washer and Dryer
Home Security
Outdoor Features
- Balcony
- Covered patio or porch
- Exterior Lighting
Schools
- Brier Creek Elementary School
- Pine Hollow Middle School
- Leesville Road High School
Utilities
- Central Air
- Heating System Uses Natural Gas
- Natural Gas Connected
- Water Heater
- Cable TV Available
Listing and Financial Details
- Assessor Parcel Number 0768023221
Community Details
Overview
- Association fees include insurance, ground maintenance, maintenance structure, road maintenance, storm water maintenance, trash
- Cams Association, Phone Number (877) 672-2267
- Built by Toll Brothers
- The Cottages At Brier Creek Subdivision
- Maintained Community
Amenities
- Community Barbecue Grill
- Trash Chute
- Clubhouse
- Recreation Room
Recreation
- Fitness Center
- Community Pool
- Trails
- Snow Removal
Security
- Fire and Smoke Detector
Map
Home Values in the Area
Average Home Value in this Area
Tax History
| Year | Tax Paid | Tax Assessment Tax Assessment Total Assessment is a certain percentage of the fair market value that is determined by local assessors to be the total taxable value of land and additions on the property. | Land | Improvement |
|---|---|---|---|---|
| 2024 | $3,345 | $397,662 | $0 | $397,662 |
| 2023 | $3,395 | $309,596 | $0 | $309,596 |
| 2022 | $3,875 | $309,596 | $0 | $309,596 |
| 2021 | $3,032 | $309,596 | $0 | $309,596 |
| 2020 | $2,977 | $309,596 | $0 | $309,596 |
| 2019 | $3,072 | $263,329 | $0 | $263,329 |
| 2018 | $0 | $263,329 | $0 | $263,329 |
| 2017 | $2,759 | $263,329 | $0 | $263,329 |
| 2016 | $2,703 | $263,329 | $0 | $263,329 |
| 2015 | -- | $262,867 | $0 | $262,867 |
| 2014 | $2,601 | $262,867 | $0 | $262,867 |
Property History
| Date | Event | Price | Change | Sq Ft Price |
|---|---|---|---|---|
| 03/07/2025 03/07/25 | For Sale | $399,000 | +24.3% | $216 / Sq Ft |
| 12/15/2023 12/15/23 | Off Market | $320,900 | -- | -- |
| 06/19/2023 06/19/23 | Rented | $2,200 | 0.0% | -- |
| 06/15/2023 06/15/23 | For Rent | $2,200 | 0.0% | -- |
| 06/29/2021 06/29/21 | Sold | $320,900 | +0.3% | $174 / Sq Ft |
| 05/20/2021 05/20/21 | Pending | -- | -- | -- |
| 05/17/2021 05/17/21 | For Sale | $319,900 | -- | $173 / Sq Ft |
Deed History
| Date | Type | Sale Price | Title Company |
|---|---|---|---|
| Warranty Deed | $405,000 | South City Title | |
| Warranty Deed | $253,000 | None Available | |
| Warranty Deed | $256,000 | None Available | |
| Special Warranty Deed | $296,500 | None Available |
Mortgage History
| Date | Status | Loan Amount | Loan Type |
|---|---|---|---|
| Open | $364,500 | New Conventional | |
| Previous Owner | $189,750 | New Conventional | |
| Previous Owner | $150,000 | New Conventional | |
| Previous Owner | $103,000 | New Conventional | |
| Previous Owner | $223,970 | New Conventional | |
| Previous Owner | $237,160 | Unknown |
Similar Homes in the area
Source: Doorify MLS
MLS Number: 10080700
APN: 0768.03-02-3221-013
- 10511 Sablewood Dr Unit 110
- 10321 Sablewood Dr Unit 108
- 10321 Sablewood Dr Unit 113
- 10510 Sablewood Dr Unit 108
- 10510 Sablewood Dr Unit 114
- 10510 Sablewood Dr Unit 110
- 9211 Calabria Dr Unit 117
- 10420 Sablewood Dr Unit 102
- 10420 Sablewood Dr Unit 115
- 10320 Sablewood Dr Unit 107
- 9221 Calabria Dr Unit 121
- 9221 Calabria Dr Unit 116
- 10330 Sablewood Dr Unit 103
- 10330 Sablewood Dr Unit 213
- 10410 Sablewood Dr Unit 111
- 10310 Sablewood Dr Unit 108
- 10210 Sablewood Dr Unit 112
- 10210 Sablewood Dr Unit 101
- 10511 Rosegate Ct Unit 203
- 9105 Falkwood Rd
