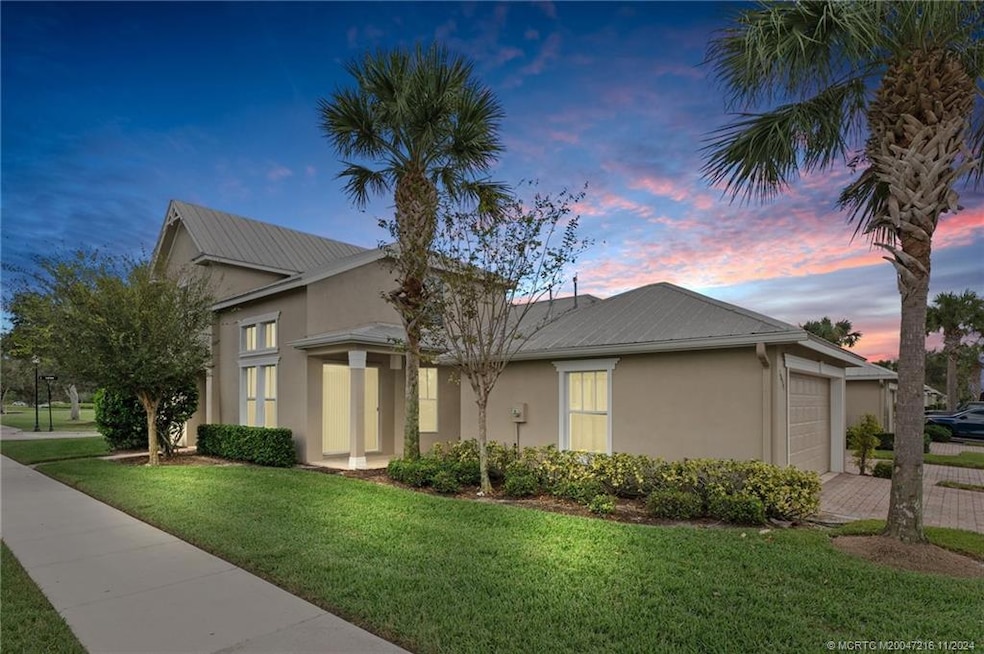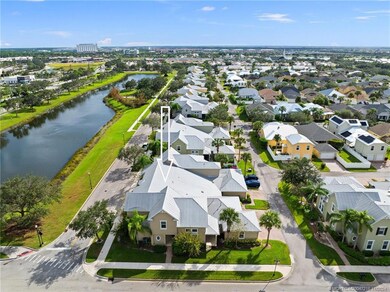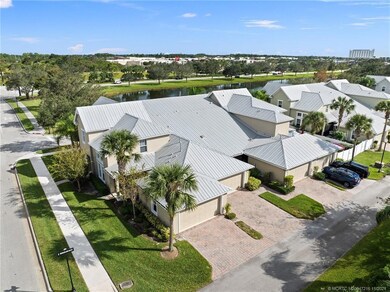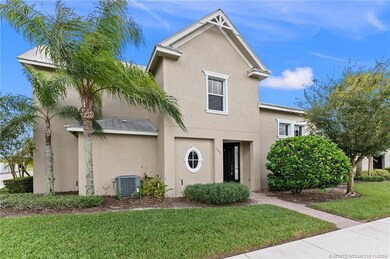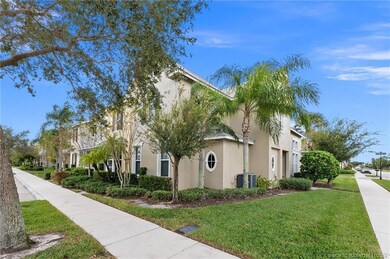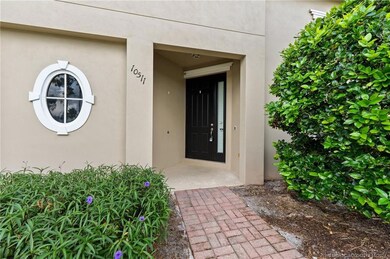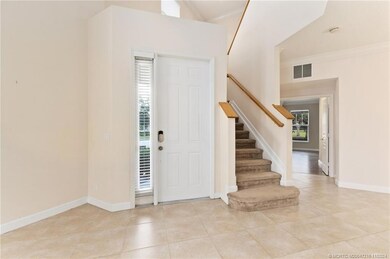
10511 SW Cam Run Port Saint Lucie, FL 34987
Tradition NeighborhoodHighlights
- Clubhouse
- Cathedral Ceiling
- Corner Lot
- Engineered Wood Flooring
- Main Floor Primary Bedroom
- 1-minute walk to Aileen's Treehouse Park
About This Home
As of January 2025Discover the charm of Bedford Park in Tradition! This expansive corner unit townhome boasts 3 bedrooms, 2.5 baths, and a two-car garage merging comfort with ease. The ground level features the eat-in kitchen with granite countertops and breakfast bar, formal dining room, living room, laundry, and a master suite with hardwood floors and an expansive walk-in closet. Upstairs you will find 2 additional bedrooms and a sizable loft. Other features include impact-resistant windows, a garage equipped with a Tesla EV charger, and rear alley entry. Walking distance to Tradition Square with weekend green market, diverse dining, shopping, serene lakes, walking paths, and nature preserves. Tradition hosts multiple events all year round and is conveniently close to the Tradition Hospital Cleveland Clinic.
Last Agent to Sell the Property
Berkshire Hathaway Florida Realty Brokerage Phone: 772-283-2800 License #665096

Co-Listed By
Berkshire Hathaway Florida Realty Brokerage Phone: 772-283-2800 License #629929
Last Buyer's Agent
Karl Taylor
Redfin Corporation License #3233014

Townhouse Details
Home Type
- Townhome
Est. Annual Taxes
- $6,144
Year Built
- Built in 2007
Lot Details
- 4,356 Sq Ft Lot
HOA Fees
- $590 Monthly HOA Fees
Home Design
- Concrete Siding
- Block Exterior
Interior Spaces
- 2,028 Sq Ft Home
- 2-Story Property
- Bar
- Cathedral Ceiling
- Ceiling Fan
- Formal Dining Room
Kitchen
- Electric Range
- Microwave
- Dishwasher
- Kitchen Island
Flooring
- Engineered Wood
- Carpet
- Ceramic Tile
Bedrooms and Bathrooms
- 3 Bedrooms
- Primary Bedroom on Main
- Split Bedroom Floorplan
- Walk-In Closet
Laundry
- Dryer
- Washer
Home Security
Parking
- 2 Car Attached Garage
- Garage Door Opener
Utilities
- Central Heating and Cooling System
- Underground Utilities
- Cable TV Available
Community Details
Overview
- Association fees include management, common areas, recreation facilities, reserve fund
- Association Phone (561) 935-9366
Amenities
- Clubhouse
Recreation
- Community Pool
- Trails
Pet Policy
- Pets Allowed
Security
- Hurricane or Storm Shutters
- Impact Glass
- Fire and Smoke Detector
Map
Home Values in the Area
Average Home Value in this Area
Property History
| Date | Event | Price | Change | Sq Ft Price |
|---|---|---|---|---|
| 01/30/2025 01/30/25 | Sold | $348,000 | -5.7% | $172 / Sq Ft |
| 01/14/2025 01/14/25 | Pending | -- | -- | -- |
| 11/08/2024 11/08/24 | For Sale | $369,000 | 0.0% | $182 / Sq Ft |
| 07/28/2019 07/28/19 | Rented | $1,900 | 0.0% | -- |
| 06/28/2019 06/28/19 | Under Contract | -- | -- | -- |
| 09/30/2018 09/30/18 | For Rent | $1,900 | -- | -- |
Tax History
| Year | Tax Paid | Tax Assessment Tax Assessment Total Assessment is a certain percentage of the fair market value that is determined by local assessors to be the total taxable value of land and additions on the property. | Land | Improvement |
|---|---|---|---|---|
| 2024 | $6,144 | $269,256 | -- | -- |
| 2023 | $6,144 | $261,414 | $0 | $0 |
| 2022 | $5,956 | $253,800 | $0 | $253,800 |
| 2021 | $5,677 | $196,700 | $0 | $196,700 |
| 2020 | $5,543 | $186,100 | $0 | $186,100 |
| 2019 | $5,778 | $191,900 | $0 | $191,900 |
| 2018 | $4,080 | $171,425 | $0 | $0 |
| 2017 | $4,033 | $167,900 | $0 | $167,900 |
| 2016 | $4,428 | $157,000 | $0 | $157,000 |
| 2015 | $4,139 | $137,400 | $0 | $137,400 |
| 2014 | $3,613 | $109,120 | $0 | $0 |
Mortgage History
| Date | Status | Loan Amount | Loan Type |
|---|---|---|---|
| Open | $248,000 | New Conventional | |
| Closed | $248,000 | New Conventional | |
| Previous Owner | $233,910 | New Conventional | |
| Previous Owner | $164,250 | New Conventional | |
| Previous Owner | $130,000 | New Conventional | |
| Previous Owner | $116,175 | New Conventional |
Deed History
| Date | Type | Sale Price | Title Company |
|---|---|---|---|
| Warranty Deed | $348,000 | Counselors Title | |
| Warranty Deed | $348,000 | Counselors Title | |
| Interfamily Deed Transfer | -- | Accommodation | |
| Warranty Deed | $259,900 | South Florida Title Svcs Inc | |
| Interfamily Deed Transfer | -- | None Available | |
| Warranty Deed | $154,900 | South Florida Title Svcs Inc |
Similar Homes in the area
Source: Martin County REALTORS® of the Treasure Coast
MLS Number: M20047216
APN: 43-09-506-0005-0008
- 10491 SW Academic Way
- 10501 SW Academic Way
- 10575 SW Cam Run
- 10611 SW Academic Way
- 10679 SW Cam Run
- 10472 SW Ashlyn Way
- 10499 SW West Park Ave
- 10468 SW Westlawn Blvd
- 10280 SW Stephanie Way Unit 8209
- 10320 SW Stephanie Way Unit 7103
- 10280 SW Stephanie Way Unit 8101
- 10320 SW Stephanie Way Unit 7204
- 10610 SW Westlawn Blvd
- 10360 SW Stephanie Way Unit 6204
- 10560 SW Stephanie Way Unit 1207
- 10475 SW Westlawn Blvd
- 10520 SW Stephanie Way Unit 2201
- 10721 SW Westlawn Blvd
- 10352 SW Westlawn Blvd
- 2681 SW Tanforan Blvd
