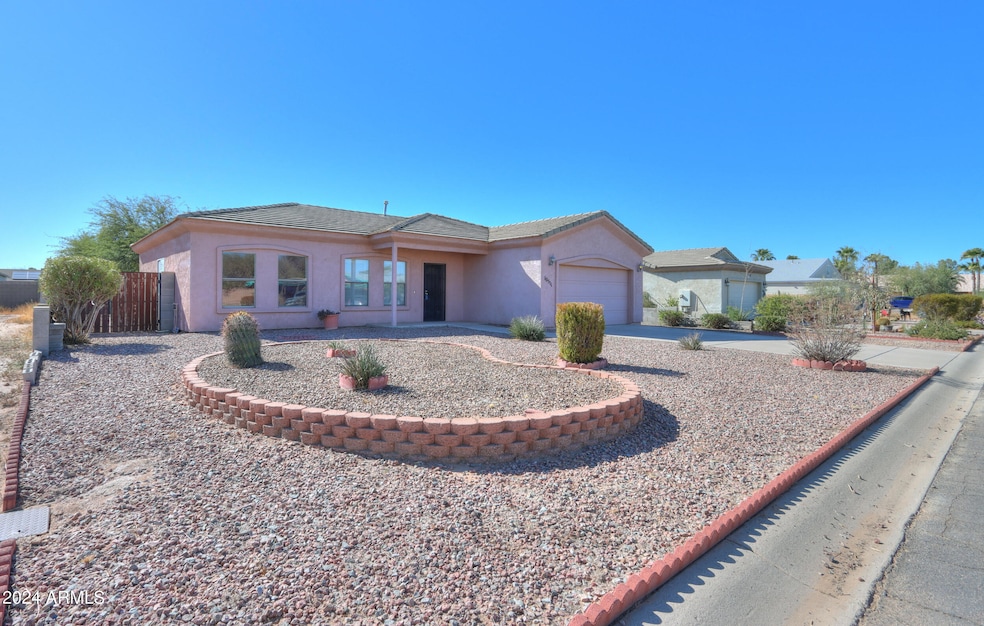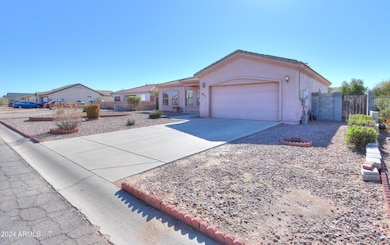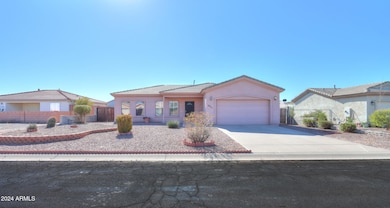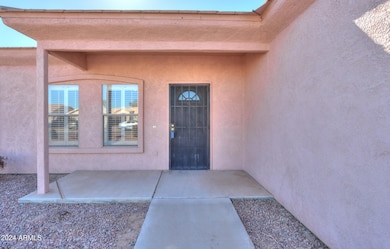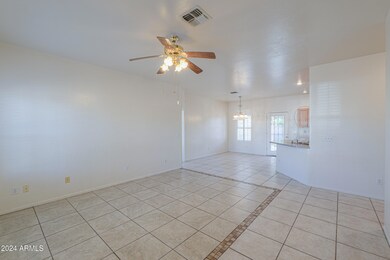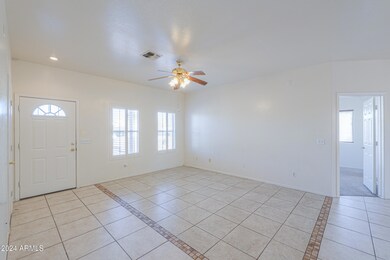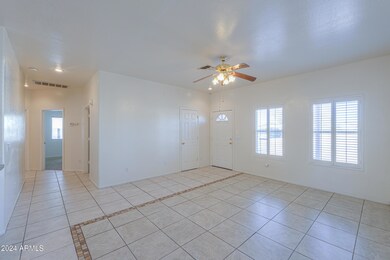
10511 W Fernando Dr Arizona City, AZ 85123
Estimated payment $1,500/month
Total Views
16,917
3
Beds
2
Baths
1,341
Sq Ft
$190
Price per Sq Ft
Highlights
- Solar Power System
- Double Pane Windows
- Cooling Available
- No HOA
- Dual Vanity Sinks in Primary Bathroom
- Breakfast Bar
About This Home
MOTIVATED SELLER! Smart first-time buyer property! Modern 3 bedroom, 2 bath with a 2-car garage. Features include an open living area with a great room and U-shaped kitchen with walk in pantry. Front and back security doors. Generous yards with patio and patio cover. Low-cost Solar. Deep cleaned and ready for new owners! Fantastic starter home!
Home Details
Home Type
- Single Family
Est. Annual Taxes
- $927
Year Built
- Built in 2000
Lot Details
- 7,646 Sq Ft Lot
- Block Wall Fence
Parking
- 2 Car Garage
Home Design
- Wood Frame Construction
- Tile Roof
- Stucco
Interior Spaces
- 1,341 Sq Ft Home
- 1-Story Property
- Ceiling height of 9 feet or more
- Double Pane Windows
Kitchen
- Breakfast Bar
- Built-In Microwave
Flooring
- Carpet
- Tile
Bedrooms and Bathrooms
- 3 Bedrooms
- Primary Bathroom is a Full Bathroom
- 2 Bathrooms
- Dual Vanity Sinks in Primary Bathroom
Eco-Friendly Details
- Solar Power System
Schools
- Casa Grande Union High School
Utilities
- Cooling Available
- Heating System Uses Natural Gas
- High Speed Internet
- Cable TV Available
Community Details
- No Home Owners Association
- Association fees include no fees
- Arizona City Unit Nine Amd Subdivision
Listing and Financial Details
- Tax Lot 5236
- Assessor Parcel Number 407-07-236
Map
Create a Home Valuation Report for This Property
The Home Valuation Report is an in-depth analysis detailing your home's value as well as a comparison with similar homes in the area
Home Values in the Area
Average Home Value in this Area
Tax History
| Year | Tax Paid | Tax Assessment Tax Assessment Total Assessment is a certain percentage of the fair market value that is determined by local assessors to be the total taxable value of land and additions on the property. | Land | Improvement |
|---|---|---|---|---|
| 2025 | $936 | $18,651 | -- | -- |
| 2024 | $903 | $21,133 | -- | -- |
| 2023 | $927 | $15,841 | $1,147 | $14,694 |
| 2022 | $903 | $11,637 | $512 | $11,125 |
| 2021 | $494 | $9,964 | $0 | $0 |
| 2020 | $457 | $9,418 | $0 | $0 |
| 2019 | $437 | $8,661 | $0 | $0 |
| 2018 | $855 | $7,546 | $0 | $0 |
| 2017 | $875 | $7,273 | $0 | $0 |
| 2016 | $866 | $6,970 | $290 | $6,680 |
| 2014 | -- | $4,220 | $340 | $3,880 |
Source: Public Records
Property History
| Date | Event | Price | Change | Sq Ft Price |
|---|---|---|---|---|
| 03/20/2025 03/20/25 | Price Changed | $255,000 | -7.3% | $190 / Sq Ft |
| 12/07/2024 12/07/24 | Price Changed | $275,000 | -1.8% | $205 / Sq Ft |
| 11/13/2024 11/13/24 | For Sale | $280,000 | 0.0% | $209 / Sq Ft |
| 05/12/2022 05/12/22 | Rented | $1,675 | 0.0% | -- |
| 05/10/2022 05/10/22 | Under Contract | -- | -- | -- |
| 05/01/2022 05/01/22 | Price Changed | $1,675 | -4.3% | $1 / Sq Ft |
| 04/15/2022 04/15/22 | For Rent | $1,750 | 0.0% | -- |
| 03/08/2022 03/08/22 | Sold | $276,500 | -3.0% | $206 / Sq Ft |
| 02/07/2022 02/07/22 | Pending | -- | -- | -- |
| 01/31/2022 01/31/22 | For Sale | $285,000 | 0.0% | $213 / Sq Ft |
| 01/31/2022 01/31/22 | Price Changed | $285,000 | +3.1% | $213 / Sq Ft |
| 01/28/2022 01/28/22 | Off Market | $276,500 | -- | -- |
| 01/07/2022 01/07/22 | For Sale | $275,000 | -- | $205 / Sq Ft |
Source: Arizona Regional Multiple Listing Service (ARMLS)
Deed History
| Date | Type | Sale Price | Title Company |
|---|---|---|---|
| Warranty Deed | $276,500 | Grand Canyon Title | |
| Interfamily Deed Transfer | -- | None Available | |
| Joint Tenancy Deed | $101,000 | Fidelity National Title Agen | |
| Interfamily Deed Transfer | -- | Fidelity National Title Agen | |
| Cash Sale Deed | $87,200 | Fidelity National Title Ins | |
| Cash Sale Deed | $10,000 | Fidelity National Title Agen |
Source: Public Records
Mortgage History
| Date | Status | Loan Amount | Loan Type |
|---|---|---|---|
| Open | $220,800 | FHA | |
| Previous Owner | $50,000 | Credit Line Revolving |
Source: Public Records
Similar Homes in Arizona City, AZ
Source: Arizona Regional Multiple Listing Service (ARMLS)
MLS Number: 6783494
APN: 407-07-236
Nearby Homes
- 14946 S Avalon Rd
- 10545 W Mission Dr
- 10312 W Mazatlan Dr
- 15101 S Amado Blvd
- 10453 W Arivaca Dr Unit 679
- 10517 W Santiago Dr
- 10785 W Arivaca Dr
- 10671 W Arivaca Dr
- 10723 W Arivaca Dr
- 10717 W Arivaca Dr
- 10309 W Santiago Dr
- 10230 W Mazatlan Dr
- 14861 S Capistrano Rd
- 14951 S Capistrano Rd
- 14711 S Avalon Rd
- 14753 S Capistrano Rd
- 10246 W Catalina Dr
- 10810 W Torren Dr
- 10876 W Torren Dr
- 15539 S Los Matates Rd Unit 737
