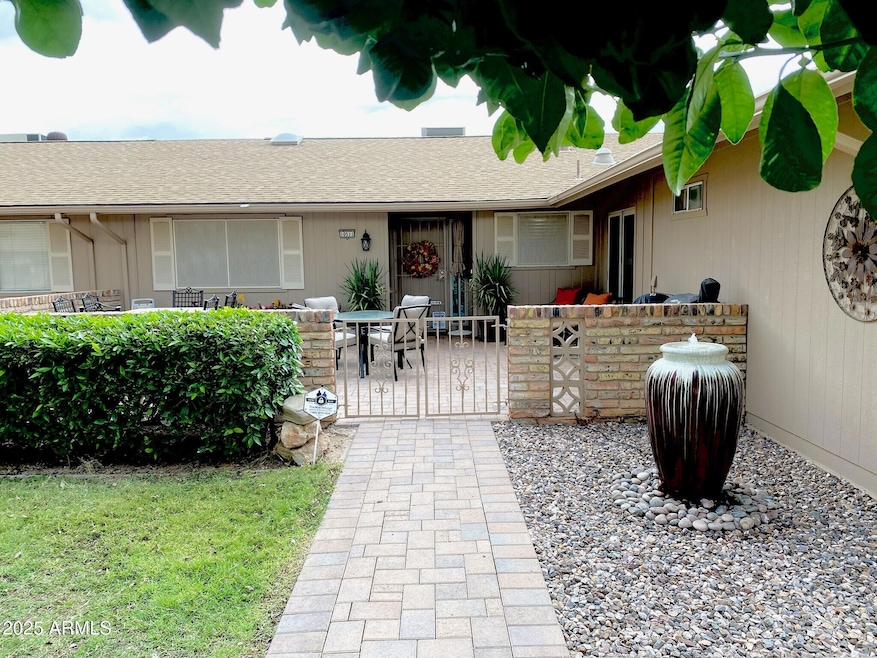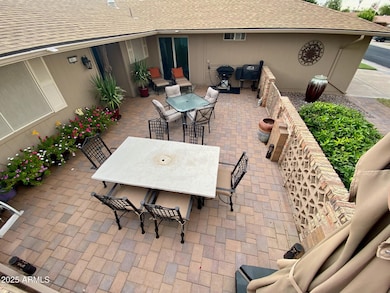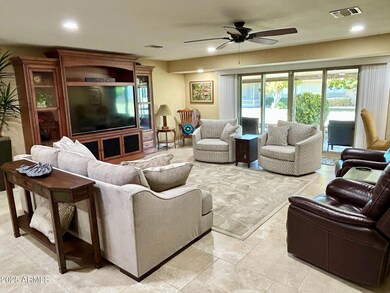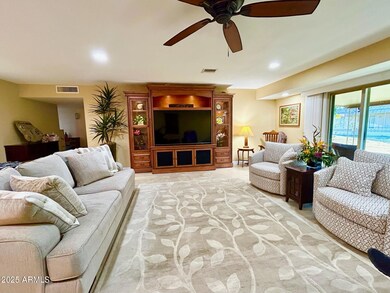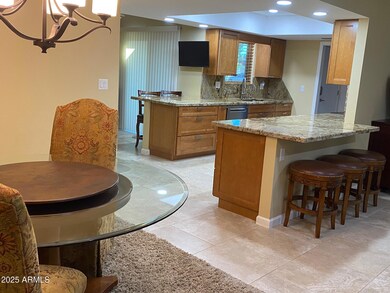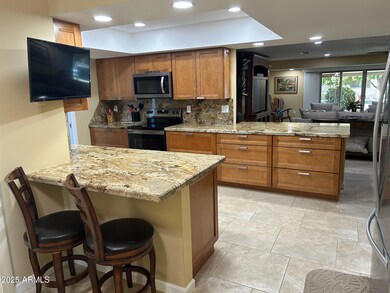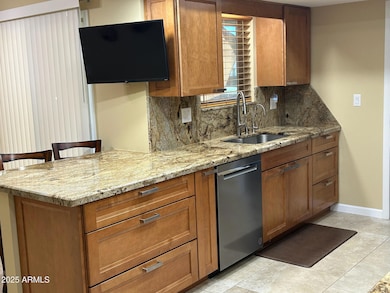
10511 W Tropicana Cir Sun City, AZ 85351
Highlights
- Private Yard
- 2 Car Direct Access Garage
- Ceiling Fan
- Covered patio or porch
- Refrigerated Cooling System
- High Speed Internet
About This Home
As of March 2025Completely remodeled with quality upgrades galore. NOT a FLIP! Entertainer's delight open concept. Kitchen has custom granite, stainless appliances, high end cabinets, walk-in pantry and wine/coffee bar! HUGE Great Room with 20'' tile floors and recessed lighting. Bathroom vanities w/granite and master has dual sinks and custom tile shower. All new windows/sliders. Oversized laundry w/incredible storage, sink, owned water softener and crafts/office area. Rear covered patio and front courtyard boast 900 sq ft of pavers. Roof and sewer lines replaced in 2019. Two car garage w/cabinets and addl length fitting most pickups. HOA is financially strong and incls landscaping/exterior paint/water/sewer/garbage/pest control. Too many features/upgrades to list. MUST SEE! Full home remodel with attention to detail. High end all wood kitchen cabinets with deep lower drawers. Bathrooms with custom vanities and shower/tub surrounds. Solid core interior doors. Kitchen appliances, water softener, washer/dryer and Jenn-Aire wine cooler convey. Windows, sliders, skylight and solatubes are high end energy efficient. Heated/cooled laundry room not included in posted square footage. Some furniture negotiable. Pets permitted up to 40 lbs. No rentals permitted.
Last Buyer's Agent
Non-MLS Agent
Non-MLS Office
Townhouse Details
Home Type
- Townhome
Est. Annual Taxes
- $993
Year Built
- Built in 1969
Lot Details
- 364 Sq Ft Lot
- 1 Common Wall
- Wrought Iron Fence
- Block Wall Fence
- Sprinklers on Timer
- Private Yard
- Grass Covered Lot
HOA Fees
- $255 Monthly HOA Fees
Parking
- 2 Car Direct Access Garage
- Garage Door Opener
Home Design
- Twin Home
- Brick Exterior Construction
- Wood Frame Construction
- Composition Roof
- Block Exterior
- Siding
- ICAT Recessed Lighting
Interior Spaces
- 1,683 Sq Ft Home
- 1-Story Property
- Ceiling Fan
- Kitchen Updated in 2021
Bedrooms and Bathrooms
- 2 Bedrooms
- Bathroom Updated in 2022
- 2 Bathrooms
- Solar Tube
Outdoor Features
- Covered patio or porch
Schools
- Dysart Middle Elementary School
- Dysart High Middle School
- Dysart High School
Utilities
- Refrigerated Cooling System
- Heating System Uses Natural Gas
- High Speed Internet
- Cable TV Available
Community Details
- Association fees include sewer, pest control, ground maintenance, trash, water, maintenance exterior
- Colby Management Association, Phone Number (623) 977-3860
- Built by Del Webb
- Sun City Unit 12 Subdivision, D35 Floorplan
Listing and Financial Details
- Tax Lot 123
- Assessor Parcel Number 200-91-123
Map
Home Values in the Area
Average Home Value in this Area
Property History
| Date | Event | Price | Change | Sq Ft Price |
|---|---|---|---|---|
| 03/03/2025 03/03/25 | Sold | $339,900 | 0.0% | $202 / Sq Ft |
| 01/25/2025 01/25/25 | Pending | -- | -- | -- |
| 01/14/2025 01/14/25 | For Sale | $339,900 | +112.4% | $202 / Sq Ft |
| 12/10/2018 12/10/18 | Sold | $160,000 | -3.0% | $95 / Sq Ft |
| 11/25/2018 11/25/18 | Pending | -- | -- | -- |
| 11/12/2018 11/12/18 | Price Changed | $165,000 | -4.9% | $98 / Sq Ft |
| 10/10/2018 10/10/18 | For Sale | $173,500 | -- | $103 / Sq Ft |
Tax History
| Year | Tax Paid | Tax Assessment Tax Assessment Total Assessment is a certain percentage of the fair market value that is determined by local assessors to be the total taxable value of land and additions on the property. | Land | Improvement |
|---|---|---|---|---|
| 2025 | $993 | $12,537 | -- | -- |
| 2024 | $925 | $11,940 | -- | -- |
| 2023 | $925 | $20,310 | $4,060 | $16,250 |
| 2022 | $871 | $18,150 | $3,630 | $14,520 |
| 2021 | $898 | $16,410 | $3,280 | $13,130 |
| 2020 | $873 | $14,200 | $2,840 | $11,360 |
| 2019 | $870 | $12,310 | $2,460 | $9,850 |
| 2018 | $841 | $10,750 | $2,150 | $8,600 |
| 2017 | $808 | $10,720 | $2,140 | $8,580 |
| 2016 | $417 | $8,900 | $1,780 | $7,120 |
| 2015 | $719 | $8,830 | $1,760 | $7,070 |
Deed History
| Date | Type | Sale Price | Title Company |
|---|---|---|---|
| Warranty Deed | $339,900 | Pioneer Title Agency | |
| Warranty Deed | $160,000 | First American Title Insuran | |
| Interfamily Deed Transfer | -- | None Available |
Similar Homes in Sun City, AZ
Source: Arizona Regional Multiple Listing Service (ARMLS)
MLS Number: 6804663
APN: 200-91-123
- 10509 W Tropicana Cir
- 10449 W Tropicana Cir Unit 127
- 10520 W Saratoga Cir Unit 12
- 10439 W Saratoga Cir
- 10435 W Roundelay Cir
- 10432 W El Capitan Cir Unit 398
- 10521 W Roundelay Cir
- 10523 W Roundelay Cir Unit 353
- 10516 W El Capitan Cir Unit 12
- 10420 W Tropicana Cir Unit 10
- 10610 W Saratoga Cir
- 10404 W Tropicana Cir
- 10619 W Roundelay Cir
- 10611 W Camelot Cir
- 14405 N Cameo Way
- 10630 W Roundelay Cir
- 10340 W Floriade Dr
- 10632 W Saratoga Cir
- 10632 W Roundelay Cir
- 10365 W White Mountain Rd
