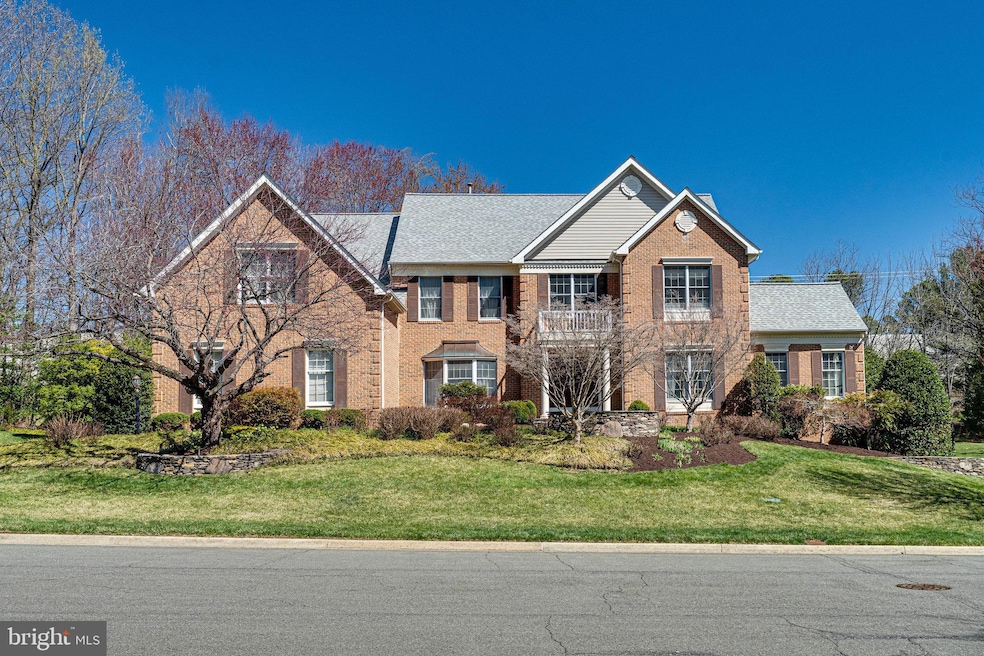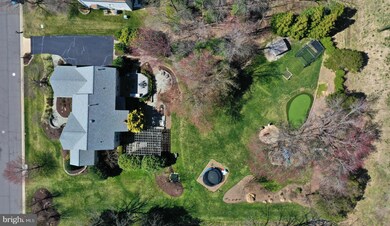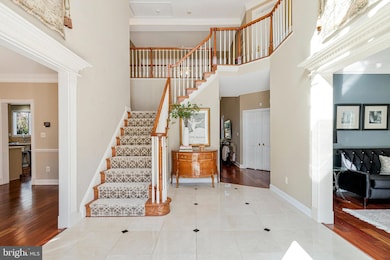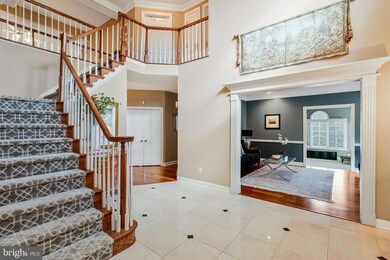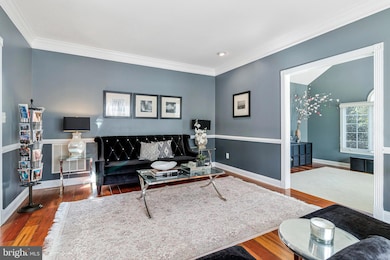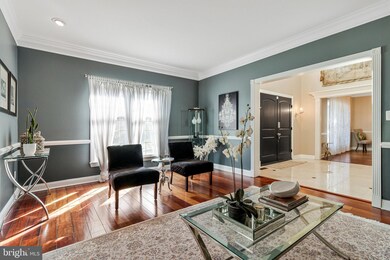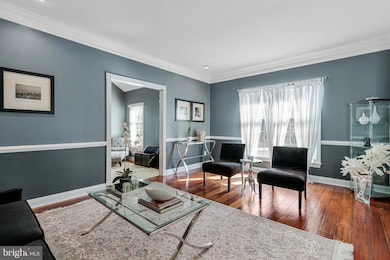
10512 Dunn Meadow Rd Vienna, VA 22182
Wolf Trap NeighborhoodEstimated payment $11,694/month
Highlights
- View of Trees or Woods
- Heated Floors
- Curved or Spiral Staircase
- Langston Hughes Middle School Rated A-
- Open Floorplan
- Colonial Architecture
About This Home
***MULTIPLE OFFERS RECEIVED PLEASE SUBMIT YOUR HIGHEST AND BEST OFFER. DEADLINE MONDAY EVENING 8PM***
Welcome to The Estates of Great Falls Crossing, where unparalleled craftsmanship and refined elegance meet modern sophistication. This extraordinary residence has been meticulously updated and expanded to offer the ultimate in comfort and luxury. From the chef-inspired Dream Gourmet kitchen to the expansive outdoor living spaces, every detail is designed to elevate your lifestyle.
This magnificent home boasts 5 spacious bedrooms, 4.5 opulent bathrooms, and a 3-car garage. The property is set on a lush 0.80-acre extensively upgraded landscaped lot. Upon entry into the home, you are greeted by a grand staircase, showcasing a double story foyer, complemented by lustrous marble flooring. The home also showcases Brazilian Cherry wide plank hardwood flooring throughout.
Enter into a formal living room that extends into a relaxing light-filled sunroom, both spaces exuding warmth and sophistication. The formal dining room is enhanced with rich crown and chair rail moldings, offering an exquisite area for hosting a pleasurable dining experience. The private home office/library is accessed through double doors and includes a wall of built-in bookshelves and cabinets, while the adjacent double store family room with its custom stone gas fireplace invites relaxation and comfort. The gourmet kitchen is a true culinary masterpiece, designed with custom wood cabinetry, a vast island, decorative backsplash, quartz countertops, and Viking Professional series cooktop, French-door oven, and microwave. The breakfast area features a skylight and large windows with a lovely view of the backyard, along with direct access to the expansive 10x20 bamboo composite deck, creating a seamless transition between indoor and outdoor living. The ultimate entertainer’s paradise, this home’s backyard showcases extensive hardscaping, to include a two-level flagstone patio, oversized pergola, wood burning fireplace, natural gas-connected grill and side burner, and stone waterfall with koi pond. Also included is a Bose outdoor speaker system, custom-designed tree house with a zipline, putting green, driving cage, and bunker.
The owner’s suite is a sanctuary of tranquility, featuring a cozy sitting area with its own gas fireplace set within custom bookshelves and cabinets. The extended walk-in-closet offers wall-to-wall built-ins and a beautiful granite dresser island. The updated spa-inspired owner’s bath boasts dual vanities, quartz countertops, a luxurious free-standing jacuzzi tub, and a walk-in glass shower—every element crafted to provide the ultimate indulgence. Also featured is a secondary bedroom with an ensuite bath, along with two additional bedrooms with a shared bath, all baths updated with quartz countertops, porcelain tiles, and soaker tubs.
The lower level is a masterpiece of design and function, highlighting an exclusive in-law or nanny suite with sitting area, large walk-in closet, ensuite bathroom with spa shower and heated floor tiles, and custom wood shutter blinds. Also featured in the lower level is a full kitchen and additional laundry, temperature controlled wine cellar, 120” projection screen TV and projector system, and walk-out access to the lower-level patio.
Experience the epitome of luxury and refinement in every corner of this extraordinary estate. Situated in a prime location just 2.3 miles from the Metro Station and within 3 miles of both Reston Town Center and Great Falls Village, you’ll enjoy easy access to major routes for a seamless commute to Washington, D.C., Tysons, and Dulles. The exclusive Great Falls Crossing Community offers exceptional amenities, including a neighborhood pool, tot lot, basketball courts, tennis courts, and scenic walking paths that connect to Reston Paths, Lake Fairfax Park, Watermine, and Lake Anne.
Indulge in the lifestyle you deserve—this is truly luxury living at its finest.
Home Details
Home Type
- Single Family
Est. Annual Taxes
- $17,663
Year Built
- Built in 1997 | Remodeled in 2019
Lot Details
- 0.8 Acre Lot
- Extensive Hardscape
- Private Lot
- Sprinkler System
- Back Yard
- Property is in excellent condition
- Property is zoned 111
HOA Fees
- $150 Monthly HOA Fees
Parking
- 3 Car Direct Access Garage
- Side Facing Garage
- Garage Door Opener
- Driveway
Property Views
- Woods
- Garden
Home Design
- Colonial Architecture
- Asphalt Roof
- Brick Front
- Concrete Perimeter Foundation
Interior Spaces
- Property has 3 Levels
- Open Floorplan
- Wet Bar
- Curved or Spiral Staircase
- Dual Staircase
- Sound System
- Built-In Features
- Bar
- Chair Railings
- Crown Molding
- Two Story Ceilings
- Ceiling Fan
- Recessed Lighting
- 2 Fireplaces
- Fireplace With Glass Doors
- Stone Fireplace
- Gas Fireplace
- Mud Room
- Entrance Foyer
- Family Room Off Kitchen
- Sitting Room
- Living Room
- Formal Dining Room
- Den
- Recreation Room
- Game Room
- Sun or Florida Room
- Storage Room
- Home Gym
Kitchen
- Breakfast Room
- Butlers Pantry
- Gas Oven or Range
- Down Draft Cooktop
- Built-In Microwave
- Dishwasher
- Stainless Steel Appliances
- Kitchen Island
- Upgraded Countertops
- Wine Rack
- Disposal
Flooring
- Wood
- Carpet
- Heated Floors
- Marble
- Ceramic Tile
Bedrooms and Bathrooms
- En-Suite Primary Bedroom
- Walk-In Closet
- In-Law or Guest Suite
- Hydromassage or Jetted Bathtub
Laundry
- Laundry located on main level
- Electric Dryer
- Washer
Finished Basement
- Heated Basement
- Walk-Out Basement
- Connecting Stairway
- Interior and Exterior Basement Entry
- Laundry in Basement
- Basement Windows
Home Security
- Surveillance System
- Exterior Cameras
- Motion Detectors
- Fire and Smoke Detector
Outdoor Features
- Deck
- Patio
- Exterior Lighting
- Shed
- Outdoor Grill
- Play Equipment
Utilities
- Forced Air Zoned Heating and Cooling System
- Vented Exhaust Fan
- Natural Gas Water Heater
Listing and Financial Details
- Tax Lot 15
- Assessor Parcel Number 0124 24 0015
Community Details
Overview
- Association fees include pool(s), trash
- Great Falls Crossing Community Association
- Great Falls Crossing Subdivision
- Property Manager
Amenities
- Clubhouse
Recreation
- Community Basketball Court
- Community Playground
- Community Pool
Map
Home Values in the Area
Average Home Value in this Area
Tax History
| Year | Tax Paid | Tax Assessment Tax Assessment Total Assessment is a certain percentage of the fair market value that is determined by local assessors to be the total taxable value of land and additions on the property. | Land | Improvement |
|---|---|---|---|---|
| 2021 | $12,435 | $1,059,640 | $432,000 | $627,640 |
| 2020 | $11,813 | $998,150 | $417,000 | $581,150 |
| 2019 | $12,723 | $1,075,010 | $417,000 | $658,010 |
| 2018 | $13,309 | $1,124,540 | $417,000 | $707,540 |
| 2017 | $12,817 | $1,103,930 | $417,000 | $686,930 |
| 2016 | $13,195 | $1,138,930 | $417,000 | $721,930 |
| 2015 | $12,385 | $1,109,770 | $402,000 | $707,770 |
| 2014 | $9,641 | $865,870 | $352,000 | $513,870 |
Property History
| Date | Event | Price | Change | Sq Ft Price |
|---|---|---|---|---|
| 04/07/2025 04/07/25 | Pending | -- | -- | -- |
| 04/03/2025 04/03/25 | For Sale | $1,808,000 | -- | $288 / Sq Ft |
Deed History
| Date | Type | Sale Price | Title Company |
|---|---|---|---|
| Deed | $488,180 | -- |
Mortgage History
| Date | Status | Loan Amount | Loan Type |
|---|---|---|---|
| Open | $765,600 | New Conventional | |
| Closed | $785,000 | Adjustable Rate Mortgage/ARM | |
| Closed | $700,000 | Adjustable Rate Mortgage/ARM | |
| Closed | $112,000 | Credit Line Revolving | |
| Closed | $390,500 | New Conventional |
Similar Homes in Vienna, VA
Source: Bright MLS
MLS Number: VAFX2230286
APN: 012-4-24-0015
- 10518 Leesburg Pike
- 10600 Leesburg Pike
- 10602 Leesburg Pike
- 1321 Hunter Mill Rd
- 10328 Eclipse Ln
- 10525 Brevity Dr
- 10229 Leesburg Pike
- 10857 Hunter Gate Way
- 1350 Hunter Mill Rd
- 1100 Springvale Rd
- 1054 Walker Mill Rd
- 10601 Brookeville Ct
- 10911 Thanlet Ln
- 1053 Harrison Garrett Ct
- 10415 Mount Sunapee Rd
- 1130 Riva Ridge Dr
- 1373 Carpers Farm Way
- 1126 Riva Ridge Dr
- 1155 Kettle Pond Ln
- 10554 Fox Forest Dr
