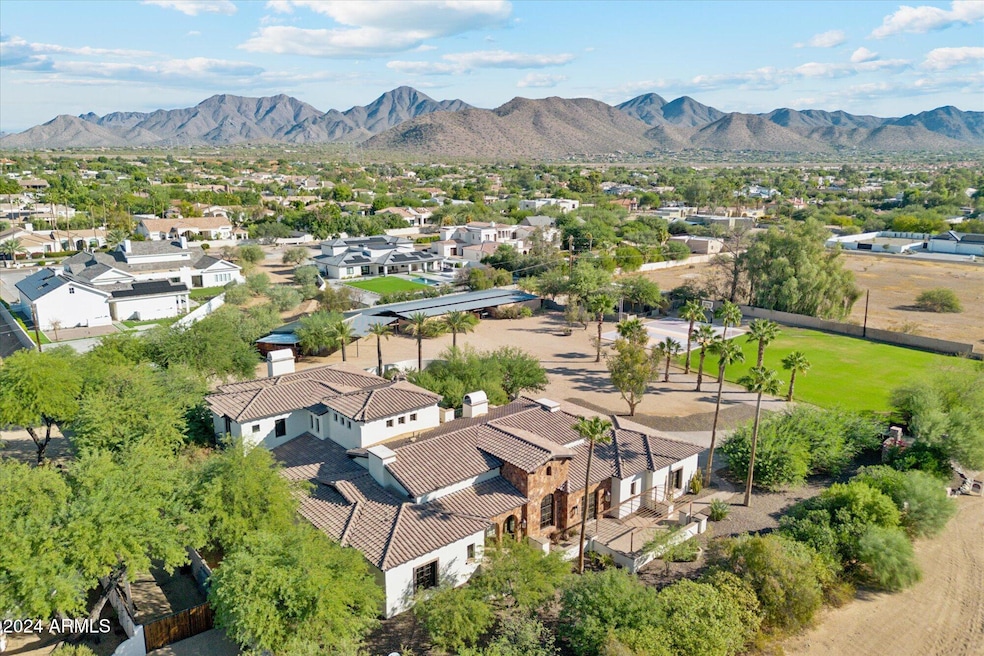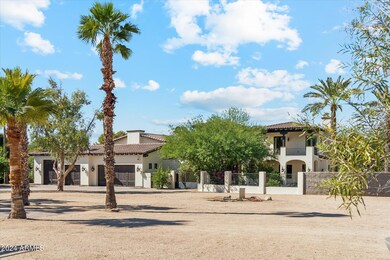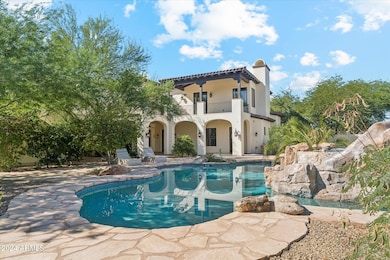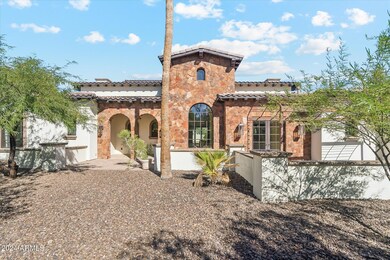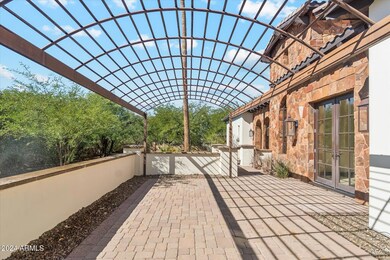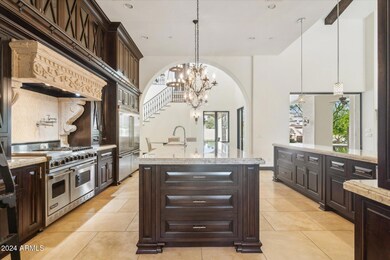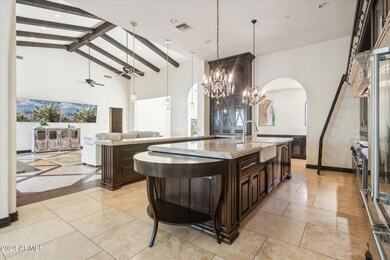
10512 E Cholla St Scottsdale, AZ 85259
Shea Corridor NeighborhoodHighlights
- Guest House
- Barn
- Heated Spa
- Anasazi Elementary School Rated A
- Horse Stalls
- Gated Parking
About This Home
As of March 2025**PRICE IMPROVEMENT**SELLER WILL ENTERTAIN ALL OFFERS!**Luxury home on 2.2 acres of gated property with additional outbuildings. NO HOA! Main house boasts over 5400 sq ft with high end features and carefully crafted appointments to offer high end style in this flexible floorplan. Six bedrooms, 4 bathrooms, 18+ ft ceilings in main rooms, Media Room, Office, Teen Room/Bonus Room off Secondary Bedrooms. Stunning mountain views, private courtyards in the front and back of the home. Beautiful oasis pool with water slide and water feature, outdoor built-in BBQ, fireplace and large grassy yard. 4-car attached extended garage with excess storage.
The remainder of the property offers flexibility for your lifestyle - additional 1100 sq ft 2BD/1BA original residence with so much future potential. Sport court with basketball hoops. Additional detached 4-car garage could be used as workshop. Great bones to bring this former horse property back to a working horse property - original 14-stall block wall covered barn with wash area/auto-water/hay storage, a large grassy area which would be a perfect pasture, sport court could be demolished to install a riding arena next to grassy pasture.
Main house appraised sq footage 5493. Guest house is original residence.
Last Agent to Sell the Property
Berkshire Hathaway HomeServices Arizona Properties License #SA044061000

Home Details
Home Type
- Single Family
Est. Annual Taxes
- $14,197
Year Built
- Built in 2009
Lot Details
- 2.19 Acre Lot
- Desert faces the front and back of the property
- Block Wall Fence
- Front and Back Yard Sprinklers
- Sprinklers on Timer
- Private Yard
- Grass Covered Lot
Parking
- 8 Car Garage
- 4 Open Parking Spaces
- 6 Carport Spaces
- Garage ceiling height seven feet or more
- Garage Door Opener
- Circular Driveway
- Gated Parking
Home Design
- Santa Barbara Architecture
- Wood Frame Construction
- Concrete Roof
- Stone Exterior Construction
- Stucco
Interior Spaces
- 6,575 Sq Ft Home
- 2-Story Property
- Central Vacuum
- Vaulted Ceiling
- Gas Fireplace
- Wood Frame Window
- Living Room with Fireplace
- 3 Fireplaces
Kitchen
- Eat-In Kitchen
- Breakfast Bar
- Gas Cooktop
- Built-In Microwave
- Kitchen Island
- Granite Countertops
Flooring
- Wood
- Carpet
- Stone
Bedrooms and Bathrooms
- 6 Bedrooms
- Fireplace in Primary Bedroom
- Primary Bathroom is a Full Bathroom
- 4 Bathrooms
- Dual Vanity Sinks in Primary Bathroom
- Bathtub With Separate Shower Stall
Home Security
- Security System Owned
- Fire Sprinkler System
Pool
- Heated Spa
- Heated Pool
- Fence Around Pool
- Pool Pump
Outdoor Features
- Balcony
- Covered patio or porch
- Outdoor Fireplace
- Outdoor Storage
- Built-In Barbecue
Schools
- Laguna Elementary School
- Mountainside Middle School
- Desert Mountain High School
Horse Facilities and Amenities
- Horses Allowed On Property
- Horse Stalls
Utilities
- Refrigerated Cooling System
- Heating System Uses Natural Gas
Additional Features
- ENERGY STAR Qualified Equipment for Heating
- Guest House
- Barn
Listing and Financial Details
- Tax Lot 14
- Assessor Parcel Number 217-27-030-A
Community Details
Overview
- No Home Owners Association
- Association fees include no fees
- Built by Sonoran West
- Shea Ranchos Subdivision
Recreation
- Sport Court
- Horse Trails
Map
Home Values in the Area
Average Home Value in this Area
Property History
| Date | Event | Price | Change | Sq Ft Price |
|---|---|---|---|---|
| 03/06/2025 03/06/25 | Sold | $3,800,000 | -9.5% | $578 / Sq Ft |
| 02/01/2025 02/01/25 | Pending | -- | -- | -- |
| 01/09/2025 01/09/25 | Price Changed | $4,200,000 | -6.7% | $639 / Sq Ft |
| 12/18/2024 12/18/24 | Price Changed | $4,499,900 | -2.2% | $684 / Sq Ft |
| 11/22/2024 11/22/24 | Price Changed | $4,599,000 | -3.2% | $699 / Sq Ft |
| 11/17/2024 11/17/24 | Price Changed | $4,750,000 | -0.9% | $722 / Sq Ft |
| 08/23/2024 08/23/24 | Price Changed | $4,795,000 | -3.1% | $729 / Sq Ft |
| 07/01/2024 07/01/24 | Price Changed | $4,950,000 | -1.0% | $753 / Sq Ft |
| 05/17/2024 05/17/24 | For Sale | $5,000,000 | 0.0% | $760 / Sq Ft |
| 04/18/2024 04/18/24 | Pending | -- | -- | -- |
| 04/18/2024 04/18/24 | For Sale | $5,000,000 | +31.6% | $760 / Sq Ft |
| 04/08/2024 04/08/24 | Off Market | $3,800,000 | -- | -- |
| 04/06/2024 04/06/24 | For Sale | $5,000,000 | -- | $760 / Sq Ft |
Tax History
| Year | Tax Paid | Tax Assessment Tax Assessment Total Assessment is a certain percentage of the fair market value that is determined by local assessors to be the total taxable value of land and additions on the property. | Land | Improvement |
|---|---|---|---|---|
| 2025 | $14,370 | $221,259 | -- | -- |
| 2024 | $14,197 | $210,723 | -- | -- |
| 2023 | $14,197 | $287,850 | $57,570 | $230,280 |
| 2022 | $13,439 | $202,770 | $40,550 | $162,220 |
| 2021 | $14,316 | $182,030 | $36,400 | $145,630 |
| 2020 | $14,706 | $179,460 | $35,890 | $143,570 |
| 2019 | $14,183 | $174,230 | $34,840 | $139,390 |
| 2018 | $13,714 | $162,920 | $32,580 | $130,340 |
| 2017 | $13,124 | $155,330 | $31,060 | $124,270 |
| 2016 | $13,216 | $151,870 | $30,370 | $121,500 |
| 2015 | $13,731 | $157,620 | $31,520 | $126,100 |
Mortgage History
| Date | Status | Loan Amount | Loan Type |
|---|---|---|---|
| Previous Owner | $1,644,500 | Construction | |
| Previous Owner | $1,820,000 | Construction | |
| Previous Owner | $439,900 | Credit Line Revolving | |
| Previous Owner | $288,000 | New Conventional |
Deed History
| Date | Type | Sale Price | Title Company |
|---|---|---|---|
| Warranty Deed | $3,800,000 | First American Title Insurance | |
| Joint Tenancy Deed | $360,000 | Capital Title Agency | |
| Cash Sale Deed | $1,200 | First American Title |
Similar Homes in the area
Source: Arizona Regional Multiple Listing Service (ARMLS)
MLS Number: 6673888
APN: 217-27-030A
- 10512 E Cortez Dr
- 10380 E Cholla St
- 10755 E Cholla Ln
- 10896 N 105th Way
- 10543 E Sahuaro Dr
- 10640 E Mercer Ln
- 12140 N 106th St
- 10535 E Paradise Dr
- 10365 E Paradise Dr
- 10754 E Laurel Ln
- 11447 N 109th St
- 10125 E Cortez Dr
- 10812 E Laurel Ln
- 11129 N 109th St
- 10836 N 108th Place
- 10939 E Kalil Dr
- 10218 E Clinton St
- 10524 E Cannon Dr
- 10424 E Cannon Dr
- 10957 E Hope Dr
