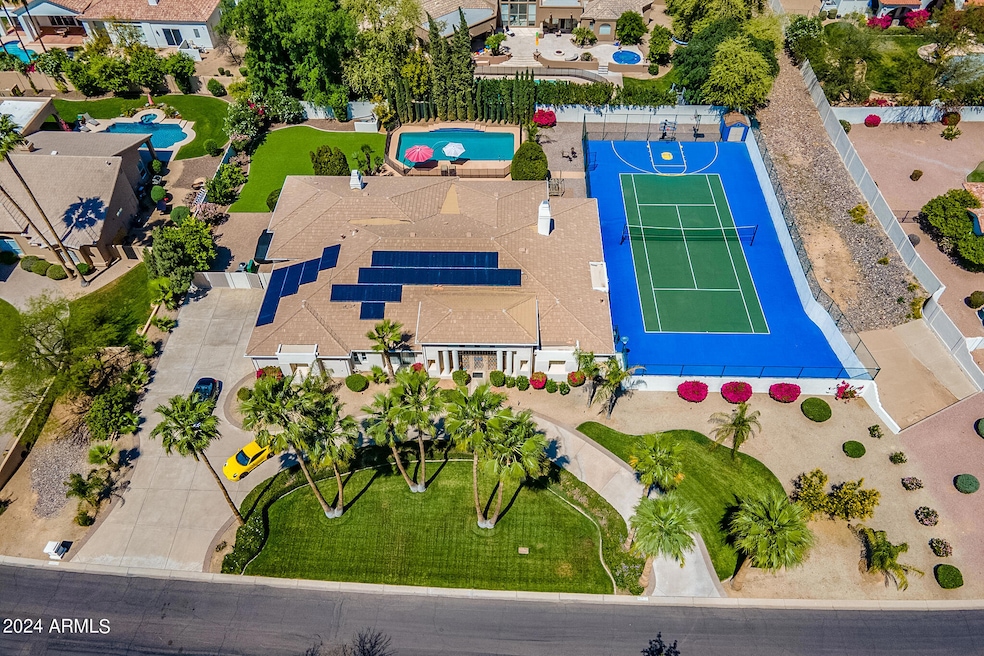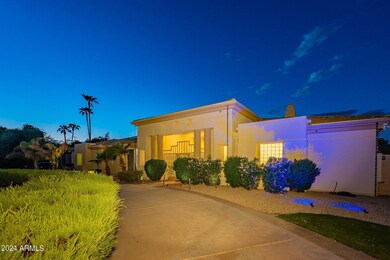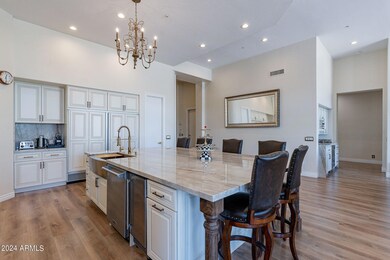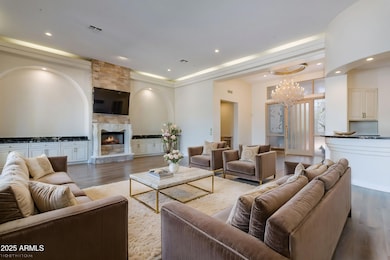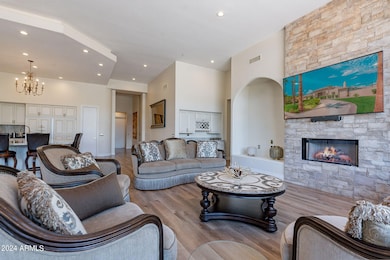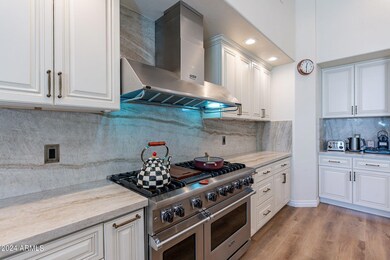
10512 E Cortez Dr Scottsdale, AZ 85259
Shea Corridor NeighborhoodEstimated payment $17,304/month
Highlights
- Tennis Courts
- Play Pool
- 0.86 Acre Lot
- Anasazi Elementary School Rated A
- RV Gated
- Mountain View
About This Home
Nestled in Scottsdale's prestigious Cactus Corridor, this exceptional residence at 10512 E Cortez Dr offers a harmonious blend of luxury and comfort. Situated on a generous 0.86-acre lot, the home boasts 5,015 square feet of meticulously designed living space. The expansive floor plan features 5 bedrooms and 4.5 bathrooms, ensuring ample room for both relaxation and entertainment.The recently remodeled gourmet kitchen is a culinary enthusiast's dream, equipped with high-end stainless steel appliances, custom maple hardwood cabinetry, and a spacious island featuring Taj Mahal Quartzite. The design element connecting kitchen/family/living rooms creates an ideal setting for hosting gatherings or enjoying serene Arizona evenings. The master suite serves as a private retreat, featuring a spa-like bathroom with a freestanding tub, large-format tile, and a custom-built walk-in closet. Additional highlights include new vinyl flooring throughout, towering coffered ceilings, and a split floor plan that offers privacy and functionality.Outdoor amenities are equally impressive, with an oversized pool, a built-in gas barbecue, and a circular driveway that enhances the home's curb appeal. The property also includes a 3-car side-entry garage with a stunning resin floor, perfect for showcasing luxury vehicles. Lets not forget the stunning/oversized sport court or the owned solar system.Located in the Bella Montagna community, this home offers a tranquil setting while being conveniently close to Scottsdale's finest dining, shopping, and entertainment . With its recent renovations and prime location, 10512 E Cortez Dr presents a rare opportunity to experience Scottsdale living at its finest.
Open House Schedule
-
Sunday, April 27, 202511:00 am to 2:00 pm4/27/2025 11:00:00 AM +00:004/27/2025 2:00:00 PM +00:00Add to Calendar
Home Details
Home Type
- Single Family
Est. Annual Taxes
- $8,802
Year Built
- Built in 1996
Lot Details
- 0.86 Acre Lot
- Block Wall Fence
- Front and Back Yard Sprinklers
- Sprinklers on Timer
- Private Yard
- Grass Covered Lot
HOA Fees
- $104 Monthly HOA Fees
Parking
- 6 Open Parking Spaces
- 3 Car Garage
- Side or Rear Entrance to Parking
- RV Gated
Home Design
- Wood Frame Construction
- Tile Roof
- Stucco
Interior Spaces
- 5,015 Sq Ft Home
- 1-Story Property
- Wet Bar
- Ceiling height of 9 feet or more
- Ceiling Fan
- Gas Fireplace
- Double Pane Windows
- Family Room with Fireplace
- 2 Fireplaces
- Living Room with Fireplace
- Mountain Views
Kitchen
- Kitchen Updated in 2024
- Eat-In Kitchen
- Breakfast Bar
- Gas Cooktop
- Built-In Microwave
- Kitchen Island
- Granite Countertops
Flooring
- Floors Updated in 2024
- Vinyl Flooring
Bedrooms and Bathrooms
- 5 Bedrooms
- Bathroom Updated in 2024
- Primary Bathroom is a Full Bathroom
- 4.5 Bathrooms
- Dual Vanity Sinks in Primary Bathroom
- Bathtub With Separate Shower Stall
Outdoor Features
- Play Pool
- Tennis Courts
- Built-In Barbecue
Schools
- Anasazi Elementary School
- Mountainside Middle School
Utilities
- Cooling Available
- Heating Available
- Water Softener
- High Speed Internet
- Cable TV Available
Additional Features
- No Interior Steps
- Property is near a bus stop
Listing and Financial Details
- Tax Lot 15
- Assessor Parcel Number 217-47-661
Community Details
Overview
- Association fees include (see remarks)
- Bella Montagna Association, Phone Number (602) 621-0678
- Built by New Horizon
- Bella Montagna Subdivision, Custom Floorplan
Recreation
- Tennis Courts
- Sport Court
- Community Playground
- Bike Trail
Map
Home Values in the Area
Average Home Value in this Area
Tax History
| Year | Tax Paid | Tax Assessment Tax Assessment Total Assessment is a certain percentage of the fair market value that is determined by local assessors to be the total taxable value of land and additions on the property. | Land | Improvement |
|---|---|---|---|---|
| 2025 | $8,912 | $140,586 | -- | -- |
| 2024 | $8,802 | $133,891 | -- | -- |
| 2023 | $8,802 | $162,910 | $32,580 | $130,330 |
| 2022 | $8,320 | $126,420 | $25,280 | $101,140 |
| 2021 | $8,878 | $115,660 | $23,130 | $92,530 |
| 2020 | $9,052 | $113,170 | $22,630 | $90,540 |
| 2019 | $8,989 | $110,970 | $22,190 | $88,780 |
| 2018 | $8,949 | $108,680 | $21,730 | $86,950 |
| 2017 | $8,566 | $106,530 | $21,300 | $85,230 |
| 2016 | $8,389 | $102,910 | $20,580 | $82,330 |
| 2015 | $7,956 | $103,250 | $20,650 | $82,600 |
Property History
| Date | Event | Price | Change | Sq Ft Price |
|---|---|---|---|---|
| 02/20/2025 02/20/25 | Price Changed | $2,950,000 | 0.0% | $588 / Sq Ft |
| 02/20/2025 02/20/25 | For Sale | $2,950,000 | -9.2% | $588 / Sq Ft |
| 12/20/2024 12/20/24 | Off Market | $3,250,000 | -- | -- |
| 09/05/2024 09/05/24 | For Sale | $3,250,000 | +154.9% | $648 / Sq Ft |
| 06/30/2017 06/30/17 | Sold | $1,275,000 | -7.3% | $254 / Sq Ft |
| 02/07/2017 02/07/17 | For Sale | $1,375,000 | +44.7% | $274 / Sq Ft |
| 11/21/2012 11/21/12 | Sold | $950,000 | -4.5% | $189 / Sq Ft |
| 10/27/2012 10/27/12 | For Sale | $995,000 | 0.0% | $198 / Sq Ft |
| 10/27/2012 10/27/12 | Price Changed | $995,000 | 0.0% | $198 / Sq Ft |
| 08/30/2012 08/30/12 | Pending | -- | -- | -- |
| 07/09/2012 07/09/12 | Price Changed | $995,000 | -8.7% | $198 / Sq Ft |
| 06/13/2012 06/13/12 | Price Changed | $1,090,000 | -5.2% | $217 / Sq Ft |
| 05/22/2012 05/22/12 | Price Changed | $1,150,000 | -8.0% | $229 / Sq Ft |
| 04/23/2012 04/23/12 | For Sale | $1,250,000 | +31.6% | $249 / Sq Ft |
| 03/25/2012 03/25/12 | Off Market | $950,000 | -- | -- |
| 03/06/2012 03/06/12 | For Sale | $1,250,000 | -- | $249 / Sq Ft |
Deed History
| Date | Type | Sale Price | Title Company |
|---|---|---|---|
| Warranty Deed | $1,275,000 | Fidelity National Title Agen | |
| Interfamily Deed Transfer | -- | Fidelity National Title Agen | |
| Interfamily Deed Transfer | -- | Fidelity National Title Agen | |
| Warranty Deed | $1,275,000 | Fidelity National Title Agen | |
| Interfamily Deed Transfer | -- | Chicago Title Agency Inc | |
| Warranty Deed | $950,000 | Chicago Title Agency Inc | |
| Interfamily Deed Transfer | -- | -- | |
| Interfamily Deed Transfer | -- | -- | |
| Cash Sale Deed | $135,000 | National Title Resources |
Mortgage History
| Date | Status | Loan Amount | Loan Type |
|---|---|---|---|
| Open | $300,000 | Credit Line Revolving | |
| Open | $613,757 | New Conventional | |
| Open | $1,020,000 | Adjustable Rate Mortgage/ARM | |
| Previous Owner | $700,000 | New Conventional | |
| Previous Owner | $700,000 | New Conventional |
Similar Homes in Scottsdale, AZ
Source: Arizona Regional Multiple Listing Service (ARMLS)
MLS Number: 6748941
APN: 217-47-661
- 12140 N 106th St
- 10535 E Paradise Dr
- 10380 E Cholla St
- 10365 E Paradise Dr
- 10754 E Laurel Ln
- 10755 E Cholla Ln
- 10812 E Laurel Ln
- 12236 N 102nd St
- 10125 E Cortez Dr
- 10896 N 105th Way
- 11447 N 109th St
- 10800 E Cactus Rd Unit 46
- 10800 E Cactus Rd Unit 7
- 10800 E Cactus Rd Unit 38
- 10640 E Mercer Ln
- 10543 E Sahuaro Dr
- 10939 E Kalil Dr
- 11129 N 109th St
- 10440 E Larkspur Dr
- 10561 E Windrose Dr
