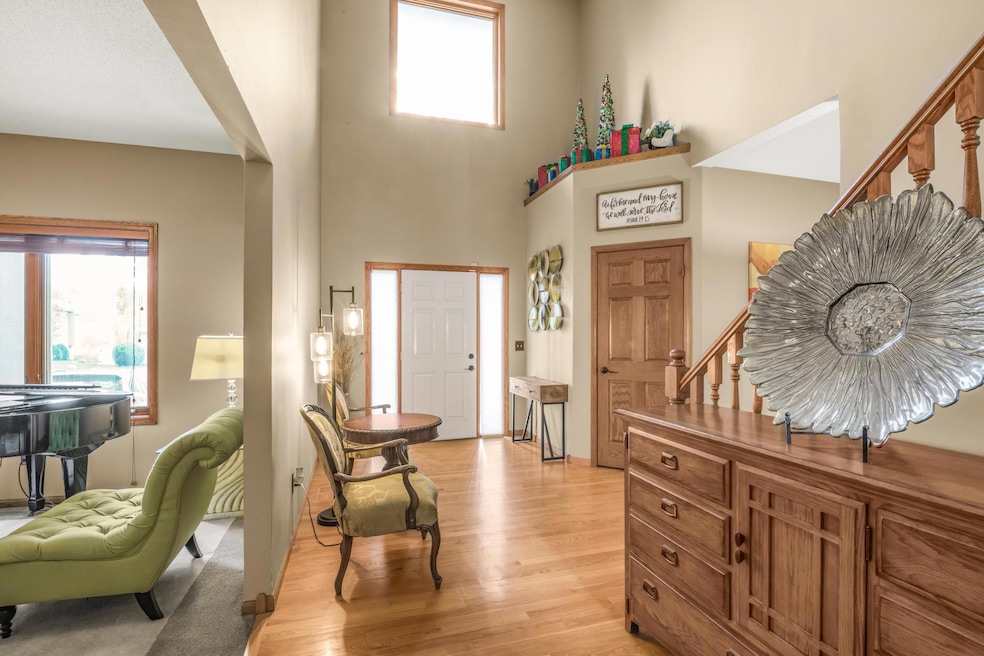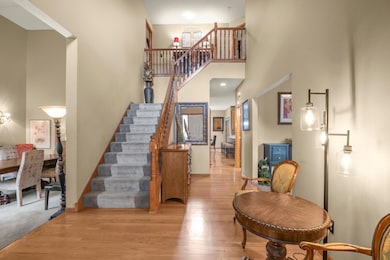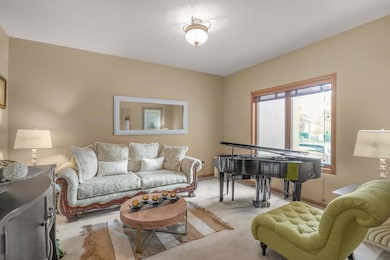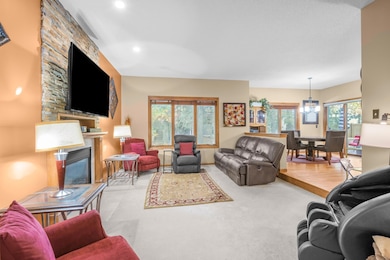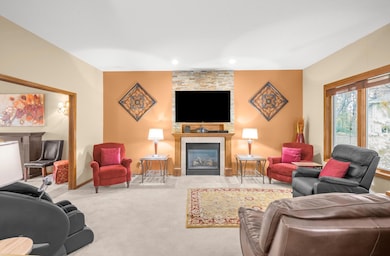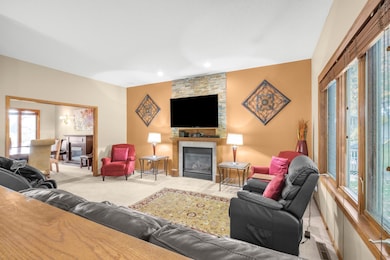
10512 Hidden Oaks Ln N Champlin, MN 55316
Estimated payment $4,349/month
Highlights
- Home Theater
- Great Room
- Walk-In Pantry
- Dayton Elementary School Rated A-
- No HOA
- Built-In Double Oven
About This Home
This beautifully maintained, move-in ready home welcomes its new owner. Upon entering you will walk into the open foyer. Home has SS appliances, large laundry room, Media room, patio, deck and a porch. AC was updated earlier this year and roof is 2 years old. Must see to appreciate! Enjoy easy access to outdoor activities. The convenient location allows for quick commutes to local amenities, making it perfect for an active lifestyle. Experience the best of both comfort and convenience.
Home Details
Home Type
- Single Family
Est. Annual Taxes
- $7,066
Year Built
- Built in 2000
Lot Details
- 0.28 Acre Lot
- Lot Dimensions are 105x120x94x119
Parking
- 3 Car Attached Garage
Interior Spaces
- 2-Story Property
- Entrance Foyer
- Family Room with Fireplace
- Great Room
- Living Room
- Home Theater
- Finished Basement
- Basement Window Egress
- Washer and Dryer Hookup
Kitchen
- Walk-In Pantry
- Built-In Double Oven
- Range
- Freezer
- Dishwasher
- Stainless Steel Appliances
- The kitchen features windows
Bedrooms and Bathrooms
- 5 Bedrooms
Utilities
- Forced Air Heating and Cooling System
Community Details
- No Home Owners Association
- Hidden Oaks Preserve Subdivision
Listing and Financial Details
- Assessor Parcel Number 3612022310053
Map
Home Values in the Area
Average Home Value in this Area
Tax History
| Year | Tax Paid | Tax Assessment Tax Assessment Total Assessment is a certain percentage of the fair market value that is determined by local assessors to be the total taxable value of land and additions on the property. | Land | Improvement |
|---|---|---|---|---|
| 2023 | $9,283 | $595,900 | $131,000 | $464,900 |
| 2022 | $7,835 | $540,000 | $111,000 | $429,000 |
| 2021 | $6,592 | $452,000 | $91,000 | $361,000 |
| 2020 | $6,629 | $438,000 | $83,000 | $355,000 |
| 2019 | $7,320 | $426,000 | $88,000 | $338,000 |
| 2018 | $7,431 | $399,000 | $73,000 | $326,000 |
| 2017 | $6,968 | $381,000 | $70,000 | $311,000 |
| 2016 | $6,345 | $368,000 | $70,000 | $298,000 |
| 2015 | $5,772 | $383,000 | $85,000 | $298,000 |
| 2014 | -- | $341,000 | $55,000 | $286,000 |
Property History
| Date | Event | Price | Change | Sq Ft Price |
|---|---|---|---|---|
| 04/13/2025 04/13/25 | For Sale | $675,000 | -- | $171 / Sq Ft |
Deed History
| Date | Type | Sale Price | Title Company |
|---|---|---|---|
| Warranty Deed | $375,000 | Title Specialists Inc | |
| Contract Of Sale | $375,000 | None Available | |
| Interfamily Deed Transfer | -- | None Available | |
| Warranty Deed | $369,000 | -- | |
| Warranty Deed | $65,000 | -- |
Mortgage History
| Date | Status | Loan Amount | Loan Type |
|---|---|---|---|
| Open | $16,840 | FHA | |
| Open | $43,155 | FHA | |
| Previous Owner | $386,800 | FHA | |
| Previous Owner | $374,000 | Seller Take Back |
Similar Homes in Champlin, MN
Source: NorthstarMLS
MLS Number: 6699127
APN: 36-120-22-31-0053
- 11373 Fernwood Cir N
- 11360 Preserve Ln N
- 10013 Hidden Oaks Ln N
- 10906 Tanglewood Ln N
- 11461 Basswood Ln N
- 11344 Rosemill Ln N
- 11439 Preserve Ln N
- 9633 Parkside Trail
- 11032 Preserve Cir N
- 11649 Norway Ct
- 11338 Parkside Trail
- 9474 Parkside Trail
- 14570 107th Place N
- 9445 Parkside Ct
- 10781 Boundary Creek Terrace
- 10701 Zopfi Way E
- 9947 107th Ave N
- 9456 Prairieview Trail N
- 9999 106th Place N
- 9957 106th Place N
