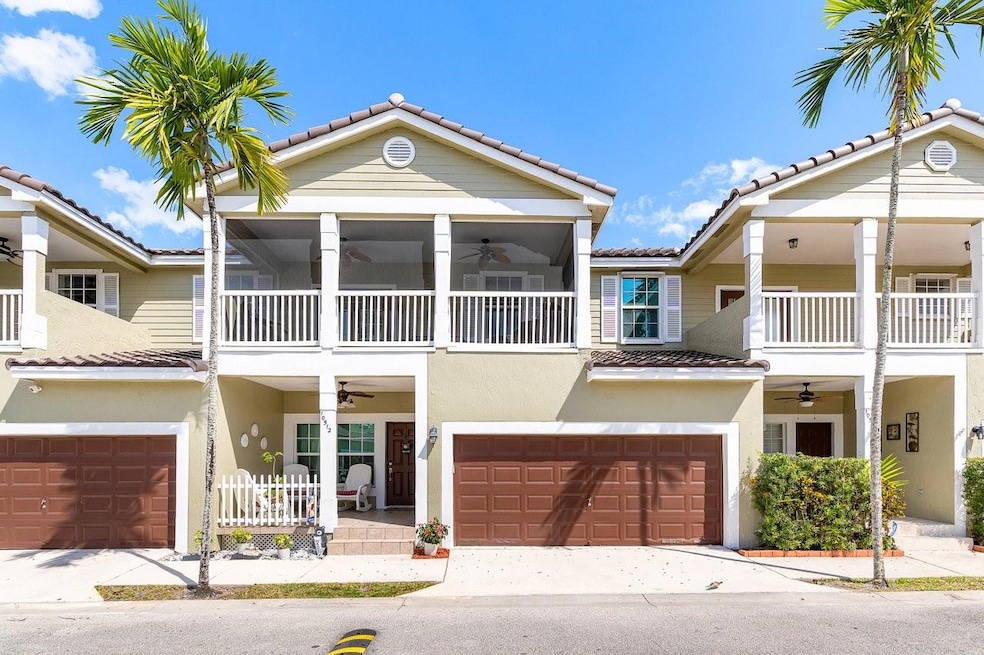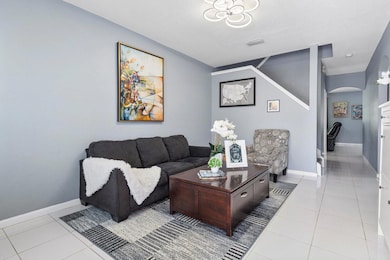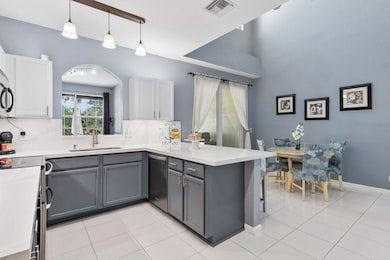
10512 NW 56th Dr Coral Springs, FL 33076
Kensington NeighborhoodEstimated payment $3,727/month
Highlights
- Hot Property
- Vaulted Ceiling
- Screened Porch
- Country Hills Elementary School Rated A-
- Garden View
- 5-minute walk to North Community Park
About This Home
PERFECTION! 3 bdr 2.5 ba, 2 car garagae WITH LOFT, REMODELED townhome in Coral Springs! ALL IMPACT, NEW ROOF, FRESHLY PAINTED, & MODERNIZED. Brand new Sleek contemporary spacious kitchen, boasting quartz countertops, state of the art appliances & cabinetry. Large family room opens to patio for the ultimate in Florida lifestyle! Dine in or al fresco & enjoy glorious sunsets on 3 seperate patios! The upstairs of this residence has three bdrs. including an enormous primary that opens to it's own outdoor space! Superior loft enables in home office, gym or 4th bdr! Impecably maintained, w/ remodeled oversized bathrooms! Steps from community pool, playground, gazebo for family fun, pet friendly & BEST schools! Maintenance includes roof, exterior paint, landscape and amenities! This one is a GEM!
Townhouse Details
Home Type
- Townhome
Est. Annual Taxes
- $3,808
Year Built
- Built in 2002
HOA Fees
- $340 Monthly HOA Fees
Parking
- 2 Car Garage
- Guest Parking
- Deeded Parking
Interior Spaces
- 2,162 Sq Ft Home
- 2-Story Property
- Vaulted Ceiling
- Ceiling Fan
- Skylights
- Sitting Room
- Formal Dining Room
- Screened Porch
- Garden Views
- Washer and Dryer
Kitchen
- Breakfast Area or Nook
- Eat-In Kitchen
- Electric Range
- Microwave
- Ice Maker
- Dishwasher
- Disposal
Flooring
- Carpet
- Ceramic Tile
Bedrooms and Bathrooms
- 3 Bedrooms
- Dual Sinks
- Separate Shower in Primary Bathroom
Home Security
Outdoor Features
- Balcony
- Exterior Lighting
Schools
- Country Hills Elementary School
- Westglades Middle School
- Marjory Stoneman Douglas High School
Additional Features
- West Facing Home
- Central Heating and Cooling System
Listing and Financial Details
- Assessor Parcel Number 484108161250
Community Details
Overview
- Association fees include amenities, common areas, ground maintenance, maintenance structure, parking, pool(s), reserve fund, roof
- 2 Units
- Kensington Manor Subdivision, Remodeled Floorplan
Recreation
- Community Pool
Pet Policy
- Pets Allowed
- Pet Size Limit
Security
- Impact Glass
Map
Home Values in the Area
Average Home Value in this Area
Tax History
| Year | Tax Paid | Tax Assessment Tax Assessment Total Assessment is a certain percentage of the fair market value that is determined by local assessors to be the total taxable value of land and additions on the property. | Land | Improvement |
|---|---|---|---|---|
| 2025 | $3,808 | $183,030 | -- | -- |
| 2024 | $3,654 | $177,880 | -- | -- |
| 2023 | $3,654 | $172,700 | $0 | $0 |
| 2022 | $3,460 | $167,670 | $0 | $0 |
| 2021 | $3,252 | $162,790 | $0 | $0 |
| 2020 | $5,310 | $160,550 | $0 | $0 |
| 2019 | $5,252 | $156,950 | $0 | $0 |
| 2018 | $2,904 | $154,030 | $0 | $0 |
| 2017 | $2,814 | $150,870 | $0 | $0 |
| 2016 | $2,671 | $147,770 | $0 | $0 |
| 2015 | $2,699 | $146,750 | $0 | $0 |
| 2014 | $2,668 | $145,590 | $0 | $0 |
| 2013 | -- | $173,630 | $34,660 | $138,970 |
Property History
| Date | Event | Price | Change | Sq Ft Price |
|---|---|---|---|---|
| 04/11/2025 04/11/25 | For Sale | $550,000 | -- | $254 / Sq Ft |
Deed History
| Date | Type | Sale Price | Title Company |
|---|---|---|---|
| Warranty Deed | $240,000 | Attorney | |
| Warranty Deed | $217,000 | -- | |
| Special Warranty Deed | $183,700 | -- |
Mortgage History
| Date | Status | Loan Amount | Loan Type |
|---|---|---|---|
| Open | $169,000 | New Conventional | |
| Closed | $189,600 | New Conventional | |
| Closed | $192,000 | Purchase Money Mortgage | |
| Previous Owner | $100,000 | Purchase Money Mortgage |
About the Listing Agent

As your Realtor Professional, I will bring extensive experience to every transaction with an eye for detail, value and success. If you are a buyer or seller, my desire to help you navigate the world of South Florida Real Estate will be evidenced by my 20 years plus of sales and service experience. With personal one-on-one attention, my productivity as a Top Producing Real Estate Associate is highly respected in the community and my reputation will facilitate the successful closing of your sale
Debi's Other Listings
Source: BeachesMLS (Greater Fort Lauderdale)
MLS Number: F10497747
APN: 48-41-08-16-1250
- 10531 NW 57th St
- 10569 NW 56th Place
- 10593 NW 56th Place
- 5438 NW 106th Dr
- 5320 NW 103rd Way
- 10708 NW 55th Place
- 10261 NW 54th Place
- 10433 NW 51st St
- 10135 NW 56th St
- 10214 NW 54th Place
- 5015 NW 104th Way
- 10260 NW 60th Place
- 5668 NW 100th Way
- 5408 NW 109th Ln
- 4974 NW 106th Way
- 10969 NW 55th St
- 10171 NW 59th Dr
- 8177 NW 107th Ave
- 5001 NW 103rd Ave
- 5628 NW 99th Ln






