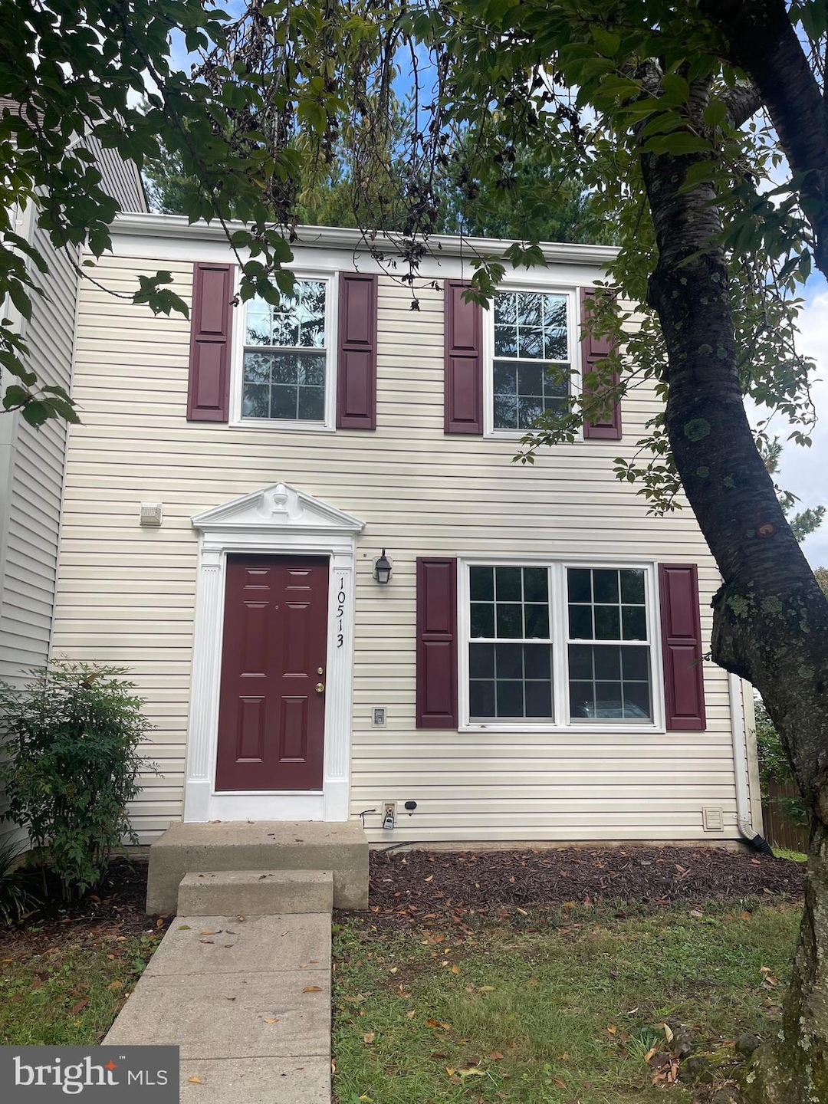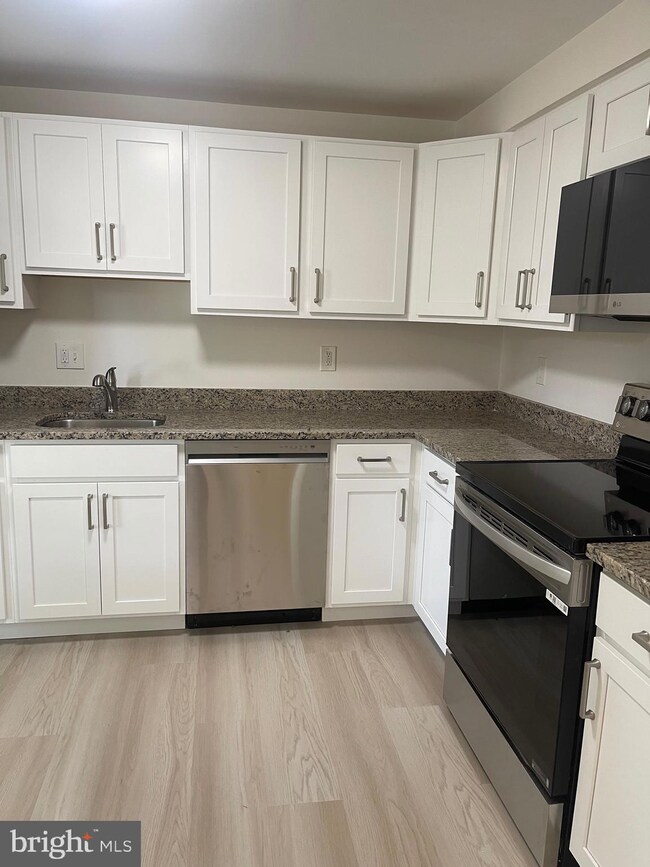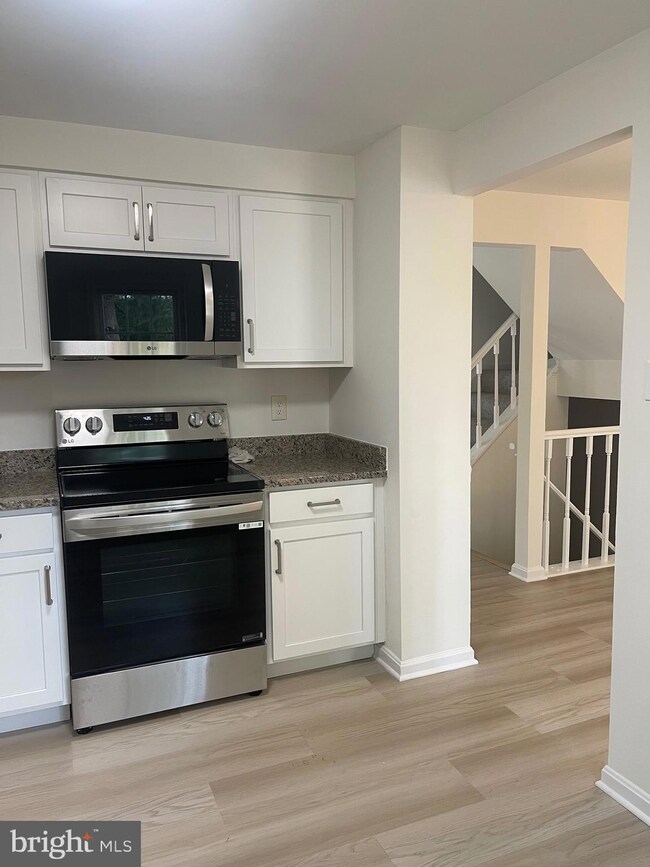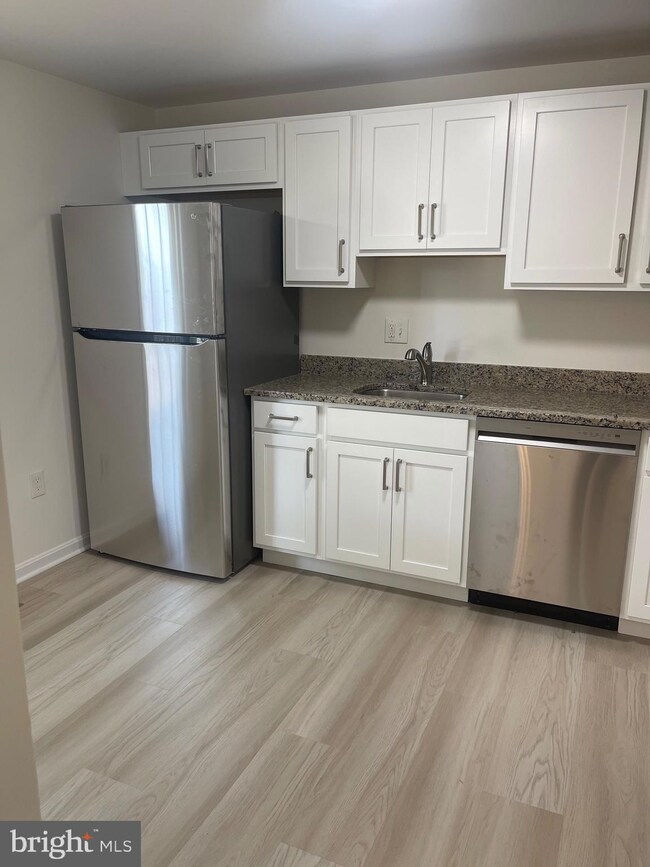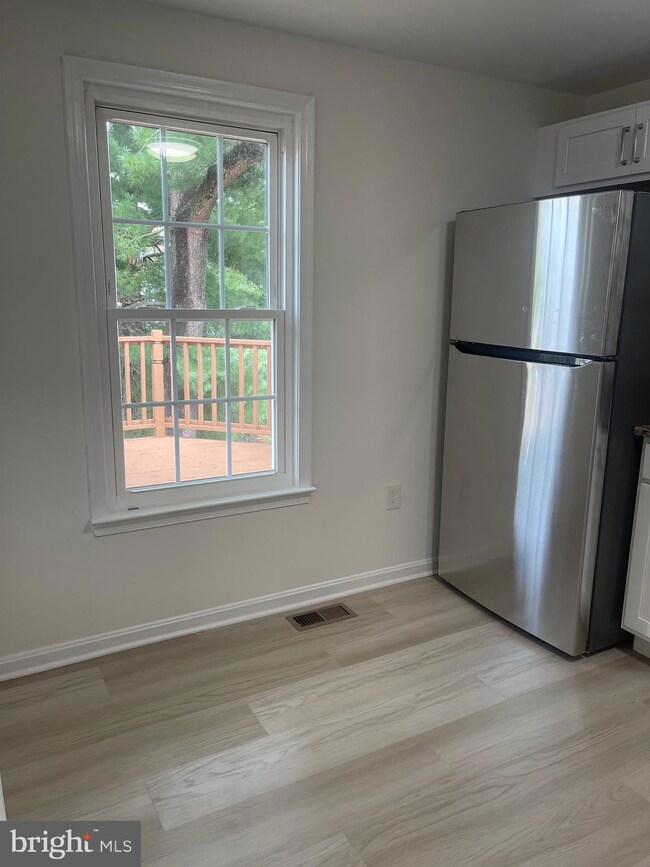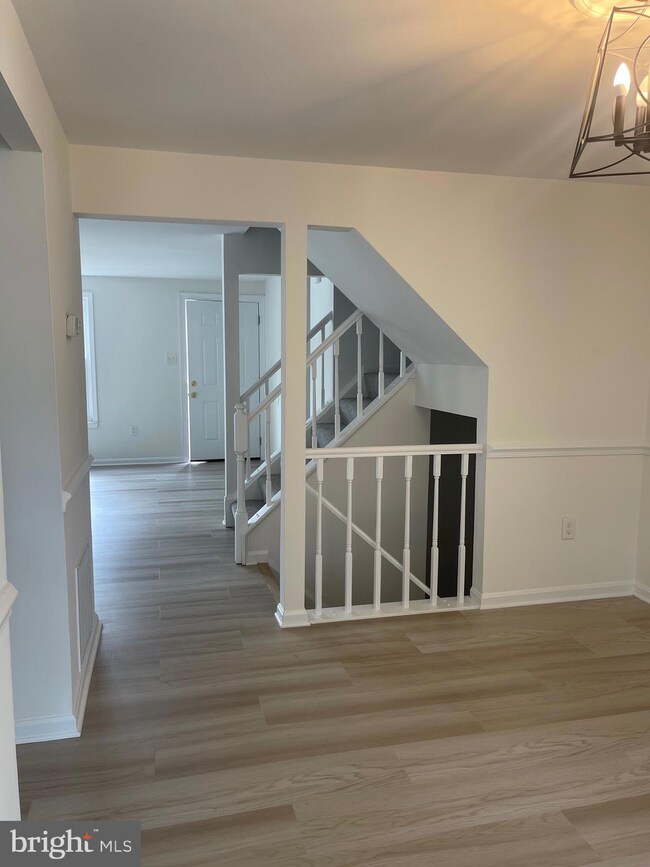
10513 Bounty Cove Ct Gaithersburg, MD 20878
Highlights
- Colonial Architecture
- Traditional Floor Plan
- Jogging Path
- Stone Mill Elementary Rated A
- Community Pool
- Formal Dining Room
About This Home
As of October 2024Three level end unit townhouse with fenced backyard,...completely renovated kitchen with all new cabinets with all new kitchen appliances, new countertop, new laminated wood floor on the main level , new carpet on bedroom and basement, new sliding glass door in the dining room that lead to deck area. The new HVAC system will be installed coming week.
Last Buyer's Agent
Thomas Paolini
Redfin Corp License #SP98368347

Townhouse Details
Home Type
- Townhome
Est. Annual Taxes
- $5,459
Year Built
- Built in 1986
Lot Details
- 2,100 Sq Ft Lot
- Property is Fully Fenced
HOA Fees
- $112 Monthly HOA Fees
Home Design
- Colonial Architecture
- Block Foundation
- Frame Construction
Interior Spaces
- Property has 3 Levels
- Traditional Floor Plan
- Vinyl Wall or Ceiling
- Formal Dining Room
Kitchen
- Electric Oven or Range
- Built-In Range
- Built-In Microwave
- Dishwasher
- Disposal
Bedrooms and Bathrooms
- 3 Bedrooms
Laundry
- Electric Dryer
- Washer
Finished Basement
- Laundry in Basement
- Natural lighting in basement
Parking
- 1 Open Parking Space
- 1 Parking Space
- Parking Lot
Schools
- Thomas S. Wootton High School
Utilities
- 90% Forced Air Heating and Cooling System
- Vented Exhaust Fan
- Electric Water Heater
- Cable TV Available
Listing and Financial Details
- Tax Lot 438
- Assessor Parcel Number 160602624300
Community Details
Overview
- Association fees include pool(s), trash
- Stonebridge HOA
- Stonebridge Subdivision
Recreation
- Community Pool
- Jogging Path
Pet Policy
- No Pets Allowed
Map
Home Values in the Area
Average Home Value in this Area
Property History
| Date | Event | Price | Change | Sq Ft Price |
|---|---|---|---|---|
| 10/31/2024 10/31/24 | Sold | $600,000 | 0.0% | $400 / Sq Ft |
| 09/22/2024 09/22/24 | For Sale | $600,000 | 0.0% | $400 / Sq Ft |
| 08/01/2018 08/01/18 | Rented | $2,250 | -4.3% | -- |
| 07/11/2018 07/11/18 | Under Contract | -- | -- | -- |
| 06/16/2018 06/16/18 | For Rent | $2,350 | -- | -- |
Tax History
| Year | Tax Paid | Tax Assessment Tax Assessment Total Assessment is a certain percentage of the fair market value that is determined by local assessors to be the total taxable value of land and additions on the property. | Land | Improvement |
|---|---|---|---|---|
| 2024 | $5,459 | $443,300 | $241,500 | $201,800 |
| 2023 | $5,333 | $433,833 | $0 | $0 |
| 2022 | $5,011 | $424,367 | $0 | $0 |
| 2021 | $4,759 | $414,900 | $230,000 | $184,900 |
| 2020 | $4,759 | $408,000 | $0 | $0 |
| 2019 | $4,671 | $401,100 | $0 | $0 |
| 2018 | $4,594 | $394,200 | $230,000 | $164,200 |
| 2017 | $4,516 | $380,167 | $0 | $0 |
| 2016 | -- | $366,133 | $0 | $0 |
| 2015 | $3,521 | $352,100 | $0 | $0 |
| 2014 | $3,521 | $336,933 | $0 | $0 |
Mortgage History
| Date | Status | Loan Amount | Loan Type |
|---|---|---|---|
| Open | $480,000 | New Conventional |
Deed History
| Date | Type | Sale Price | Title Company |
|---|---|---|---|
| Deed | $600,000 | First American Title | |
| Deed | $138,500 | -- |
Similar Homes in the area
Source: Bright MLS
MLS Number: MDMC2149586
APN: 06-02624300
- 10624 Sawdust Cir
- 130 Englefield Dr
- 10 Leatherleaf Ct
- 11135 Captains Walk Ct
- 14615 Pinto Ln
- 14821 Wootton Manor Ct
- 11142 Medical Center Dr Unit 7C-3
- 10129 Treble Ct
- 10125 Treble Ct
- 10164 Treble Ct
- 14525 Settlers Landing Way
- 4606 Integrity Alley
- 10813 Outpost Dr
- 11200 Trippon Ct
- 125 Mission Dr
- 142 Mission Dr
- 14920 Swat St
- 10124 Dalmatian St
- 933 Hillside Lake Terrace Unit 114
- 14946 Dispatch St Unit 1
