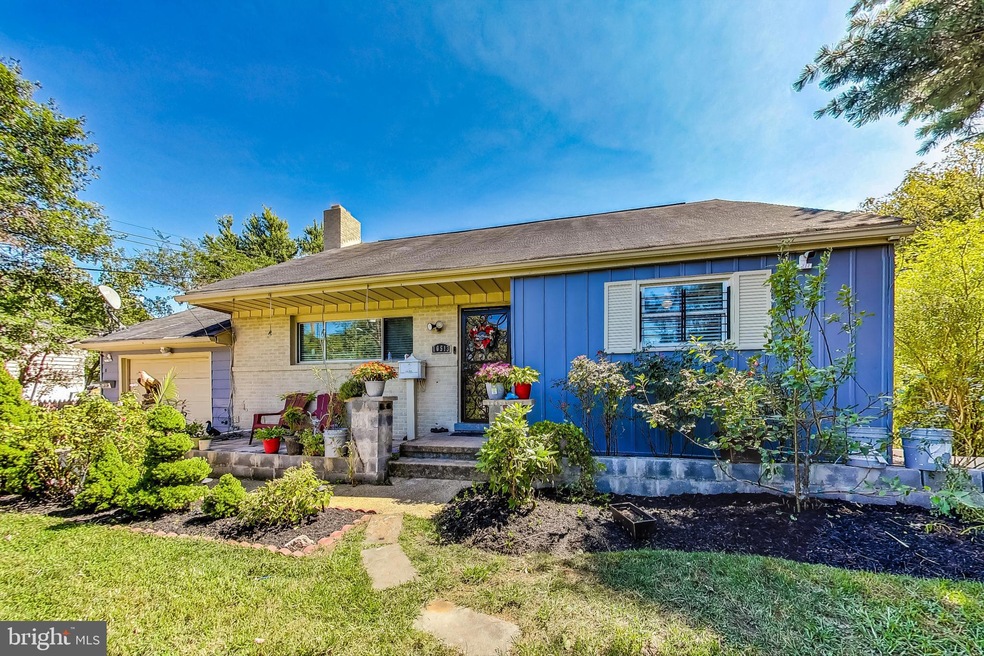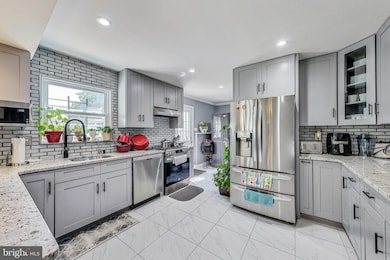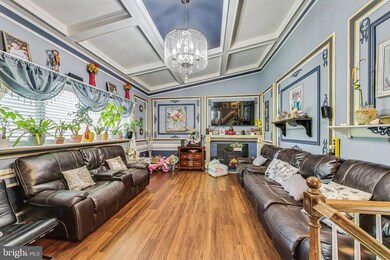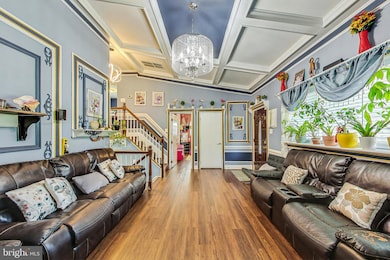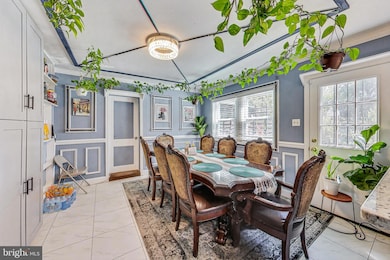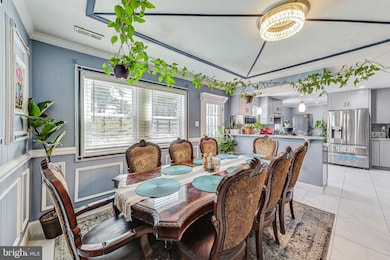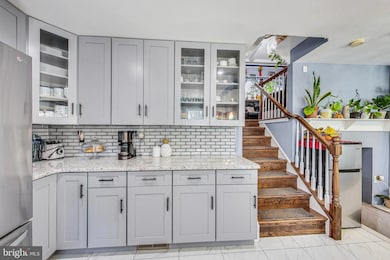
10513 Edgemont Dr Adelphi, MD 20783
Hillandale NeighborhoodEstimated payment $3,372/month
Highlights
- Gourmet Kitchen
- Recreation Room
- 1 Fireplace
- Open Floorplan
- Main Floor Bedroom
- No HOA
About This Home
Welcome to this charming single-family home in the desirable Knollwood neighborhood of Adelphi. Situated on a spacious quarter-acre lot, this beautifully updated residence offers four bedrooms, three full bathrooms, and a one-car garage, making it perfect for growing families or those who love to entertain. Recent kitchen and bathroom renovations have elevated the home's modern appeal, and a brand-new roof is being installed for added peace of mind. Additionally, the home includes a 1-year warranty for extra assurance. The heart of the home is the stunning kitchen, featuring elegant granite countertops, gas cooking, and top-of-the-line stainless steel appliances, creating a stylish and functional space for both everyday meals and special gatherings. The primary bathroom has been thoughtfully upgraded, boasting a luxurious glass-enclosed shower for a spa-like retreat. Step outside to the expansive backyard, where a large patio provides the perfect setting for outdoor dining, relaxation, and entertaining. With ample space for gardening and play, plus two storage sheds for added convenience, this backyard is truly a standout feature. Combining modern amenities with timeless charm, this home offers the ideal balance of comfort and functionality in a peaceful, family-friendly neighborhood. Don’t miss the opportunity to make this wonderful home yours! New roof and electrical Heavy-Up have been completed.
Home Details
Home Type
- Single Family
Est. Annual Taxes
- $5,369
Year Built
- Built in 1956
Lot Details
- 0.25 Acre Lot
- Back Yard Fenced
- Property is zoned RR
Parking
- 1 Car Attached Garage
- 4 Driveway Spaces
- Front Facing Garage
Home Design
- Split Level Home
- Brick Exterior Construction
- Slab Foundation
- Wood Siding
Interior Spaces
- Property has 4 Levels
- Open Floorplan
- Ceiling Fan
- 1 Fireplace
- Heatilator
- Flue
- Window Treatments
- Living Room
- Formal Dining Room
- Recreation Room
- Utility Room
Kitchen
- Gourmet Kitchen
- Gas Oven or Range
- Stove
- Dishwasher
- Disposal
Bedrooms and Bathrooms
- En-Suite Primary Bedroom
- En-Suite Bathroom
Basement
- Walk-Out Basement
- Rear Basement Entry
Outdoor Features
- Patio
- Shed
Utilities
- Forced Air Heating and Cooling System
- Natural Gas Water Heater
Community Details
- No Home Owners Association
- Knollwood Subdivision, 4 Level Split Floorplan
Listing and Financial Details
- Assessor Parcel Number 17212410421
Map
Home Values in the Area
Average Home Value in this Area
Tax History
| Year | Tax Paid | Tax Assessment Tax Assessment Total Assessment is a certain percentage of the fair market value that is determined by local assessors to be the total taxable value of land and additions on the property. | Land | Improvement |
|---|---|---|---|---|
| 2024 | $5,768 | $361,300 | $126,300 | $235,000 |
| 2023 | $5,539 | $345,967 | $0 | $0 |
| 2022 | $5,311 | $330,633 | $0 | $0 |
| 2021 | $5,083 | $315,300 | $125,600 | $189,700 |
| 2020 | $4,833 | $298,433 | $0 | $0 |
| 2019 | $4,032 | $281,567 | $0 | $0 |
| 2018 | $4,331 | $264,700 | $100,600 | $164,100 |
| 2017 | $3,834 | $247,967 | $0 | $0 |
| 2016 | -- | $231,233 | $0 | $0 |
| 2015 | $3,409 | $214,500 | $0 | $0 |
| 2014 | $3,409 | $214,500 | $0 | $0 |
Property History
| Date | Event | Price | Change | Sq Ft Price |
|---|---|---|---|---|
| 03/28/2025 03/28/25 | Pending | -- | -- | -- |
| 03/17/2025 03/17/25 | Price Changed | $525,000 | 0.0% | $268 / Sq Ft |
| 03/17/2025 03/17/25 | For Sale | $525,000 | +5.2% | $268 / Sq Ft |
| 02/19/2025 02/19/25 | Off Market | $499,000 | -- | -- |
| 02/07/2025 02/07/25 | For Sale | $499,000 | -- | $255 / Sq Ft |
Deed History
| Date | Type | Sale Price | Title Company |
|---|---|---|---|
| Deed | $364,026 | Harvest Title | |
| Deed | $375,000 | Flynn Title | |
| Interfamily Deed Transfer | -- | Genuine Title Llc | |
| Deed | $285,000 | -- | |
| Deed | $10,000 | -- | |
| Deed | $172,500 | -- |
Mortgage History
| Date | Status | Loan Amount | Loan Type |
|---|---|---|---|
| Previous Owner | $368,207 | FHA | |
| Previous Owner | $240,500 | New Conventional | |
| Previous Owner | $228,000 | New Conventional | |
| Previous Owner | $272,685 | New Conventional |
Similar Homes in the area
Source: Bright MLS
MLS Number: MDPG2140944
APN: 21-2410421
- 10415 Edgefield Dr
- 2811 Falling Brook Terrace
- 9205 Custer Terrace
- 2909 Powder Mill Rd
- 10403 Glenmore Dr
- 2109 Gatewood Place
- 9315 Davidson St
- 3222 Powder Mill Rd
- 3717 Marlbrough Way
- 10224 Green Forest Dr
- 9238 Limestone Place
- 1736 Overlook Dr
- 10545 Sweetbriar Pkwy
- 10601 Greenacres Dr
- 11212 Cherry Hill Rd Unit T2
- 1616 Overlook Dr
- 11224 Cherry Hill Rd
- 11216 Cherry Hill Rd
- 11222 Cherry Hill Rd Unit 304
- 9939 Cottrell Terrace
