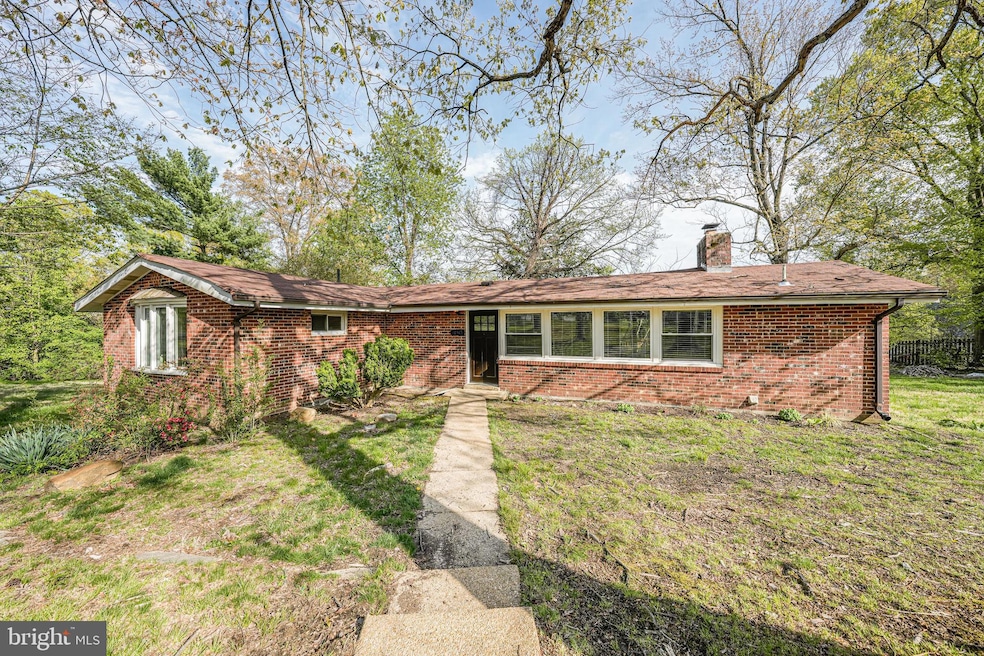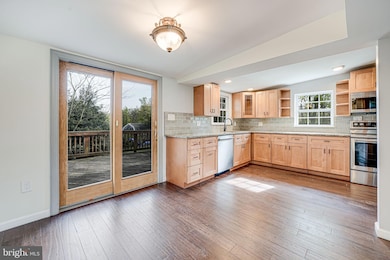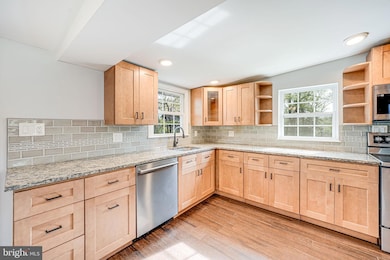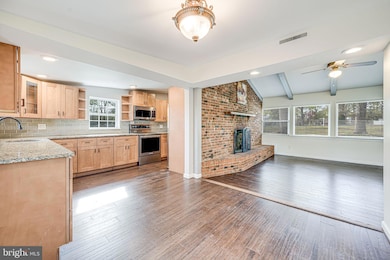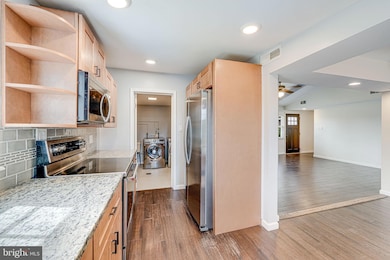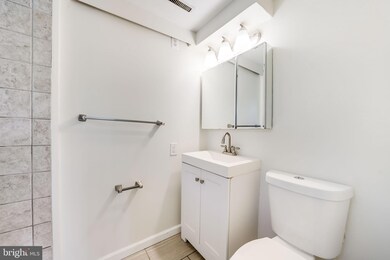
10515 Midway Ln Lorton, VA 22079
Mason Neck NeighborhoodEstimated payment $3,892/month
Highlights
- Very Popular Property
- Gourmet Kitchen
- Deck
- South County Middle School Rated A
- Open Floorplan
- Vaulted Ceiling
About This Home
Discover your oasis in this incredible, serene neighborhood nestled within a virtual natural preserve. This updated 3-bedroom, 2-bathroom home offers 1,322 square feet of thoughtfully designed living space on over half an acre (.54 acres) of fully fenced-in land. Enjoy peace of mind with major system updates, including a new roof (2020), HVAC (2018), and water heater (2023).
The gourmet kitchen features sleek granite countertops, stainless steel appliances—including a new range (2022), Bosch dishwasher (2021), and built-in microwave (2024)—as well as a large pantry and cozy eat-in area perfect for gatherings. Solid surface flooring runs throughout the home, complemented by a warm and inviting wood-burning fireplace in the living area.
Currently cleaning up back yard (landscaping), restaining deck and refinishing hardwood flooring.
Retreat to the en-suite primary bedroom, complete with vaulted ceilings and charming architectural details. Step outside to a spacious backyard with a deck just off the kitchen—ideal for entertaining, relaxing, or enjoying nature. The oversized shed with electricity provides ample storage or workshop potential.
Additional highlights include an LG washer and dryer, remodeled kitchen, bathroom, and flooring (2016), plus easy access to the Occoquan River and nearby parks and trails, including Meadowood Trailhead, Hidden Pond, Pohick Bay Golf Course, and Camp Wilson.
Located just 3 miles from the VRE and 5 miles from I-95/123, Fort Belvoir, and Dale City, with plenty of nearby shopping, dining, and amenities—this home offers the perfect balance of comfort, convenience, and nature-inspired living.
Home Details
Home Type
- Single Family
Est. Annual Taxes
- $5,242
Year Built
- Built in 1949 | Remodeled in 2017
Lot Details
- 0.54 Acre Lot
- Property is in very good condition
- Property is zoned 100
Parking
- Driveway
Home Design
- Rambler Architecture
- Brick Exterior Construction
- Piling Construction
Interior Spaces
- 1,322 Sq Ft Home
- Property has 1 Level
- Open Floorplan
- Beamed Ceilings
- Vaulted Ceiling
- Ceiling Fan
- 1 Fireplace
- Double Pane Windows
- Window Screens
- Family Room Off Kitchen
- Combination Dining and Living Room
- Crawl Space
Kitchen
- Gourmet Kitchen
- Breakfast Room
- Built-In Range
- Built-In Microwave
- Dishwasher
- Stainless Steel Appliances
- Upgraded Countertops
- Disposal
Flooring
- Laminate
- Ceramic Tile
Bedrooms and Bathrooms
- 3 Main Level Bedrooms
- En-Suite Primary Bedroom
- 2 Full Bathrooms
- Bathtub with Shower
Laundry
- Laundry Room
- Laundry on main level
- Dryer
- Washer
Outdoor Features
- Deck
Schools
- Gunston Elementary School
- South County Middle School
- South County High School
Utilities
- Forced Air Heating and Cooling System
- Heating System Uses Oil
- Electric Water Heater
Community Details
- No Home Owners Association
- Wiley Subdivision
Listing and Financial Details
- Tax Lot 11
- Assessor Parcel Number 1143 02030011
Map
Home Values in the Area
Average Home Value in this Area
Tax History
| Year | Tax Paid | Tax Assessment Tax Assessment Total Assessment is a certain percentage of the fair market value that is determined by local assessors to be the total taxable value of land and additions on the property. | Land | Improvement |
|---|---|---|---|---|
| 2024 | $4,860 | $419,550 | $270,000 | $149,550 |
| 2023 | $4,902 | $434,340 | $270,000 | $164,340 |
| 2022 | $4,544 | $397,400 | $248,000 | $149,400 |
| 2021 | $4,234 | $360,820 | $225,000 | $135,820 |
| 2020 | $4,270 | $360,820 | $225,000 | $135,820 |
| 2019 | $4,173 | $352,590 | $223,000 | $129,590 |
| 2018 | $4,055 | $352,590 | $223,000 | $129,590 |
| 2017 | $3,709 | $319,430 | $212,000 | $107,430 |
| 2016 | $3,491 | $301,350 | $200,000 | $101,350 |
| 2015 | $3,318 | $297,350 | $196,000 | $101,350 |
| 2014 | $2,683 | $240,960 | $163,000 | $77,960 |
Property History
| Date | Event | Price | Change | Sq Ft Price |
|---|---|---|---|---|
| 04/17/2025 04/17/25 | Price Changed | $619,000 | -4.6% | $468 / Sq Ft |
| 04/10/2025 04/10/25 | For Sale | $649,000 | 0.0% | $491 / Sq Ft |
| 04/05/2024 04/05/24 | Rented | $2,400 | 0.0% | -- |
| 02/15/2024 02/15/24 | Under Contract | -- | -- | -- |
| 02/12/2024 02/12/24 | For Rent | $2,400 | +17.1% | -- |
| 03/06/2020 03/06/20 | Rented | $2,050 | -2.4% | -- |
| 02/16/2020 02/16/20 | Under Contract | -- | -- | -- |
| 02/05/2020 02/05/20 | Price Changed | $2,100 | -8.3% | $2 / Sq Ft |
| 01/15/2020 01/15/20 | For Rent | $2,290 | 0.0% | -- |
| 01/21/2015 01/21/15 | Sold | $316,000 | -2.7% | $239 / Sq Ft |
| 12/23/2014 12/23/14 | Pending | -- | -- | -- |
| 12/06/2014 12/06/14 | Price Changed | $324,900 | -1.5% | $246 / Sq Ft |
| 11/18/2014 11/18/14 | For Sale | $329,900 | 0.0% | $250 / Sq Ft |
| 09/11/2013 09/11/13 | Rented | $1,700 | -2.9% | -- |
| 09/10/2013 09/10/13 | Under Contract | -- | -- | -- |
| 07/18/2013 07/18/13 | For Rent | $1,750 | +2.9% | -- |
| 05/16/2012 05/16/12 | Rented | $1,700 | 0.0% | -- |
| 05/11/2012 05/11/12 | Under Contract | -- | -- | -- |
| 04/09/2012 04/09/12 | For Rent | $1,700 | -- | -- |
Deed History
| Date | Type | Sale Price | Title Company |
|---|---|---|---|
| Warranty Deed | $316,000 | -- |
Mortgage History
| Date | Status | Loan Amount | Loan Type |
|---|---|---|---|
| Open | $472,500 | New Conventional | |
| Closed | $300,200 | New Conventional | |
| Previous Owner | $66,000 | New Conventional |
Similar Homes in Lorton, VA
Source: Bright MLS
MLS Number: VAFX2231894
APN: 1143-02030011
- 7628 Anzio Ln
- 10509 Belmont Blvd
- 7701 Dolly Dr
- 7713 Dolly Dr
- 10521 Madison Dr
- 10515 Madison Dr
- 10339 Madison Dr
- 0 Gunston Rd
- 10802 Belmont Blvd
- 10613 Greene Dr
- 10538 Greene Dr
- 10928 Belmont Blvd
- 0 Old Colchester Rd
- 10623 Old Colchester Rd
- 7772 Julia Taft Way
- 9881 E Hill Dr
- 7857 Dogue Indian Cir
- 10822 Harley Rd
- 7804 Dogue Indian Cir
- 9648 Potters Hill Cir
