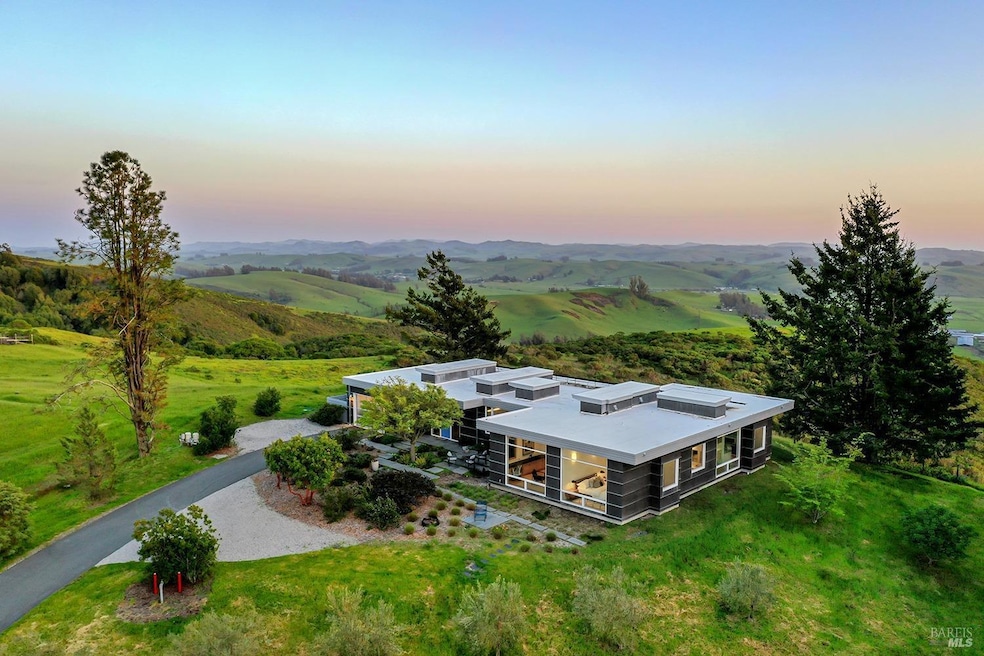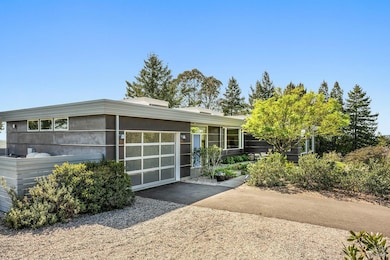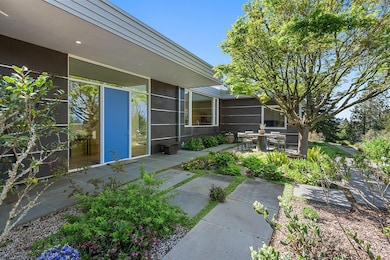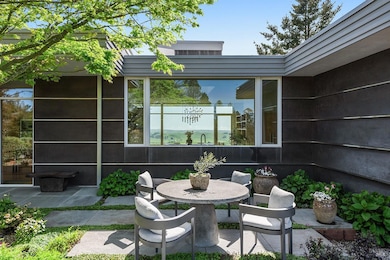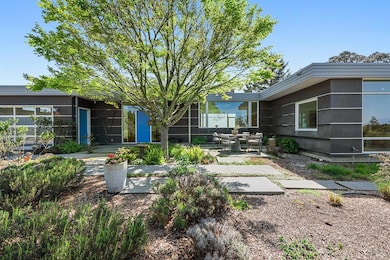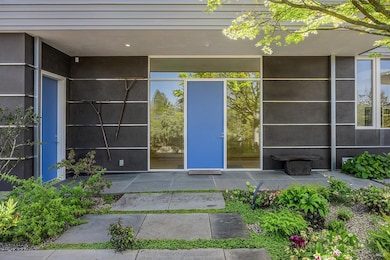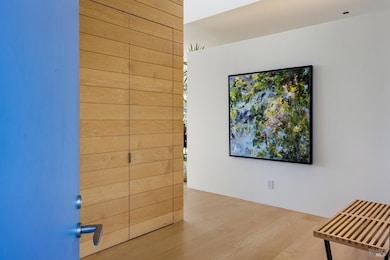
10515 Moonshine Rd Sebastopol, CA 95472
Estimated payment $21,635/month
Highlights
- Ocean View
- Newly Remodeled
- Built-In Refrigerator
- Analy High School Rated A-
- Solar Power System
- Private Lot
About This Home
Discover refined modern craftsmanship and sustainable living at 10515 Moonshine Rd Sebastopol.This stunning custom home was built by Sawyer Construction, a renowned local builder known for their architectural diversity from Victorian to California Contemporary. Their homes have been featured in this old house, Inspired House, and other acclaimed publications. Designed by J Logan Architects, an award-winning Colorado firm dedicated to sustainable carbon neutral homes, this home exemplifies eco-conscious elegance. Perched on a hillside with breathtaking panoramic views of the rolling Sonoma hills and the ocean in the distance, this home is packed with premium features. Enjoy radiant heated wide planked maple floors, hand-crafted maple cabinetry solid wood interior doors, and operable vertical venting skylights. The gourmet kitchen features a Wolf 36" gas stove, Miele oven/steamer, Miele fridge, Bosch dishwasher, and a Bosch hood. The living room centers around an Astria fireplace. The astonishing views are framed by hurricane-rated Blomberg windows. Wellness and energy efficiency are top priorities here.This home is equipped with a ERV system interior sprinkler, solar panels, solar shades and a Kohler generator. Exterior landscaping by Dakin Design. Underground water and propane.
Home Details
Home Type
- Single Family
Est. Annual Taxes
- $25,641
Year Built
- Built in 2017 | Newly Remodeled
Lot Details
- 3.78 Acre Lot
- Landscaped
- Private Lot
- Secluded Lot
Parking
- 1 Car Attached Garage
- Enclosed Parking
- Electric Vehicle Home Charger
- Front Facing Garage
- Garage Door Opener
Property Views
- Ocean
- Panoramic
- Ridge
- Mount Tamalpais
- Hills
- Valley
Home Design
- Flat Roof Shape
- Concrete Foundation
- Metal Construction or Metal Frame
- Stucco
Interior Spaces
- 2,705 Sq Ft Home
- 1-Story Property
- 2 Fireplaces
- Stone Fireplace
- Metal Fireplace
- Great Room
- Living Room
- Dining Room
- Home Office
Kitchen
- Built-In Gas Range
- Range Hood
- Built-In Refrigerator
- Dishwasher
Flooring
- Wood
- Tile
Bedrooms and Bathrooms
- 2 Bedrooms
- Walk-In Closet
- Bathroom on Main Level
- Tile Bathroom Countertop
- Dual Sinks
- Separate Shower
- Closet In Bathroom
- Window or Skylight in Bathroom
Laundry
- Dryer
- Washer
- 220 Volts In Laundry
Home Security
- Security System Owned
- Carbon Monoxide Detectors
- Fire and Smoke Detector
Eco-Friendly Details
- ENERGY STAR Qualified Appliances
- Energy-Efficient Windows
- Energy-Efficient Exposure or Shade
- Energy-Efficient Construction
- Energy-Efficient HVAC
- Energy-Efficient Insulation
- Grid-tied solar system exports excess electricity
- Solar Power System
Utilities
- Smart Vent
- Radiant Heating System
- Underground Utilities
- Propane
- Well
- High-Efficiency Water Heater
- Engineered Septic
- Septic System
- Internet Available
- Cable TV Available
Community Details
- Built by Sawyer Construction
Listing and Financial Details
- Assessor Parcel Number 073-030-041-000
Map
Home Values in the Area
Average Home Value in this Area
Tax History
| Year | Tax Paid | Tax Assessment Tax Assessment Total Assessment is a certain percentage of the fair market value that is determined by local assessors to be the total taxable value of land and additions on the property. | Land | Improvement |
|---|---|---|---|---|
| 2023 | $25,641 | $2,179,849 | $752,643 | $1,427,206 |
| 2022 | $24,316 | $2,137,108 | $737,886 | $1,399,222 |
| 2021 | $23,782 | $2,095,205 | $723,418 | $1,371,787 |
| 2020 | $23,773 | $2,073,723 | $716,001 | $1,357,722 |
| 2019 | $23,090 | $2,033,062 | $701,962 | $1,331,100 |
| 2018 | $18,464 | $623,199 | $623,199 | $0 |
| 2017 | $6,927 | $610,980 | $610,980 | $0 |
| 2016 | $6,813 | $599,000 | $599,000 | $0 |
| 2015 | $372 | $14,676 | $14,676 | $0 |
| 2014 | $369 | $14,389 | $14,389 | $0 |
Property History
| Date | Event | Price | Change | Sq Ft Price |
|---|---|---|---|---|
| 04/08/2025 04/08/25 | For Sale | $3,500,000 | +484.3% | $1,294 / Sq Ft |
| 07/29/2015 07/29/15 | Sold | $599,000 | 0.0% | $4 / Sq Ft |
| 07/21/2015 07/21/15 | Pending | -- | -- | -- |
| 05/15/2015 05/15/15 | For Sale | $599,000 | -- | $4 / Sq Ft |
Deed History
| Date | Type | Sale Price | Title Company |
|---|---|---|---|
| Grant Deed | $599,000 | First American Title Company | |
| Interfamily Deed Transfer | -- | None Available |
Similar Homes in Sebastopol, CA
Source: Bay Area Real Estate Information Services (BAREIS)
MLS Number: 325022662
APN: 073-030-041
- 13149 Bodega Hwy
- 1097 Tilton Rd
- 750 Wagnon Rd
- 1009 Tilton Rd
- 2485 Sanders Rd
- 1455 Valley Ford Freestone Rd
- 790 Tilton Rd
- 777 Tilton Rd
- 380 Bohemian Hwy
- 685 Jonive Rd
- 3545 Bloomfield Rd
- 0 Watertrough Rd
- 2925 Johns St
- 1721 Freestone Flat Rd
- 505 Dusty Ln
- 14550 Valley Ford Estero Rd
- 115 Sexton Rd
- 835 Blessing Way
- 330 Valley Ford Freestone Rd
- 940 Ferguson Rd
