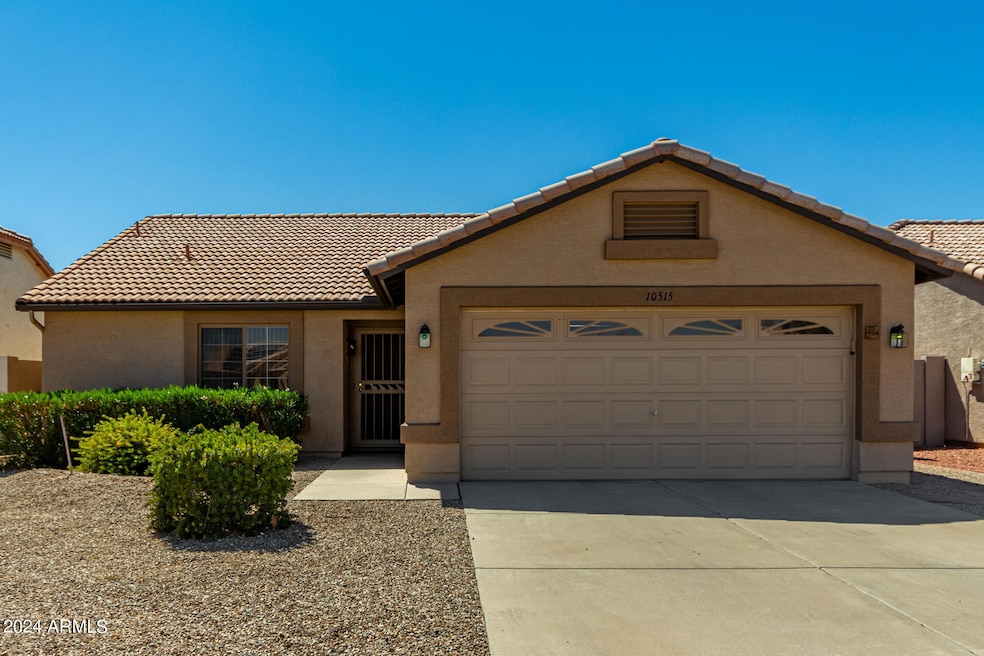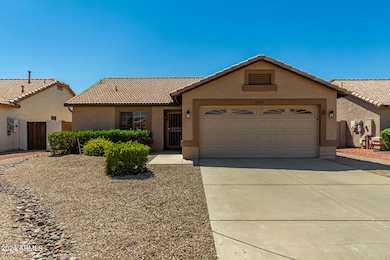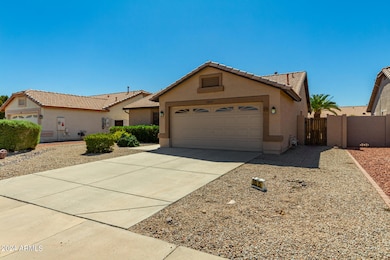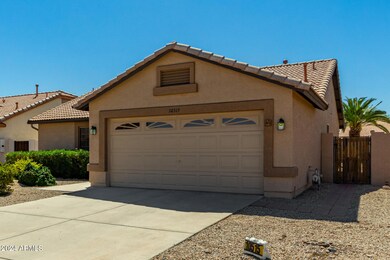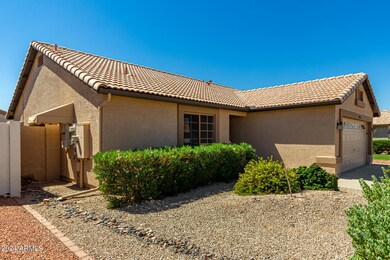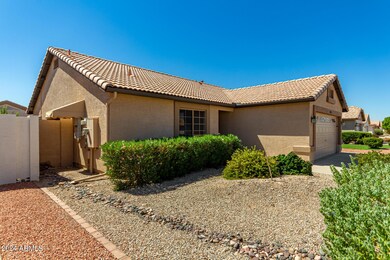
10515 W Ross Ave Peoria, AZ 85382
Willow NeighborhoodHighlights
- Solar Power System
- Eat-In Kitchen
- Tile Flooring
- Parkridge Elementary School Rated A-
- Patio
- High-Efficiency Water Heater
About This Home
As of October 2024Discover the perfect blend of comfort and convenience in this well-cared-for home, featuring a spacious great room floor plan that seamlessly connects to the kitchen. Enjoy vaulted ceilings, a master bedroom with a walk-in closet and a bay window for a more spacious feeling, and ceiling fans throughout for added comfort. Located in a vibrant 55+ community, you'll have access to a range of amenities including multiple swimming pools (one always heated in winter), a state-of-the-art workout facility, meeting rooms, and scenic walking trails around serene lakes. Plus, you're just minutes away from shopping, banking, and a pharmacy. Don't miss out on this ideal home.
Home Details
Home Type
- Single Family
Est. Annual Taxes
- $1,305
Year Built
- Built in 1999
Lot Details
- 6,280 Sq Ft Lot
- Block Wall Fence
- Grass Covered Lot
HOA Fees
- $105 Monthly HOA Fees
Parking
- 2 Car Garage
Home Design
- Wood Frame Construction
- Tile Roof
- Stucco
Interior Spaces
- 1,320 Sq Ft Home
- 1-Story Property
- Ceiling Fan
Kitchen
- Eat-In Kitchen
- Built-In Microwave
Flooring
- Carpet
- Tile
Bedrooms and Bathrooms
- 3 Bedrooms
- 2 Bathrooms
Schools
- Adult Elementary And Middle School
- Adult High School
Utilities
- Refrigerated Cooling System
- Heating System Uses Natural Gas
- High-Efficiency Water Heater
- High Speed Internet
- Cable TV Available
Additional Features
- Solar Power System
- Patio
Community Details
- Association fees include ground maintenance
- Ventana Lakes Association, Phone Number (623) 566-6001
- Built by Lennar
- North Park Phase 1 At Ventana Lakes Subdivision
Listing and Financial Details
- Tax Lot 42
- Assessor Parcel Number 200-14-825
Map
Home Values in the Area
Average Home Value in this Area
Property History
| Date | Event | Price | Change | Sq Ft Price |
|---|---|---|---|---|
| 10/25/2024 10/25/24 | Sold | $350,000 | 0.0% | $265 / Sq Ft |
| 09/20/2024 09/20/24 | Pending | -- | -- | -- |
| 09/14/2024 09/14/24 | For Sale | $349,995 | -- | $265 / Sq Ft |
Tax History
| Year | Tax Paid | Tax Assessment Tax Assessment Total Assessment is a certain percentage of the fair market value that is determined by local assessors to be the total taxable value of land and additions on the property. | Land | Improvement |
|---|---|---|---|---|
| 2025 | $1,290 | $16,505 | -- | -- |
| 2024 | $1,305 | $15,719 | -- | -- |
| 2023 | $1,305 | $25,010 | $5,000 | $20,010 |
| 2022 | $1,277 | $19,660 | $3,930 | $15,730 |
| 2021 | $1,360 | $18,650 | $3,730 | $14,920 |
| 2020 | $1,365 | $16,470 | $3,290 | $13,180 |
| 2019 | $1,314 | $15,480 | $3,090 | $12,390 |
| 2018 | $1,264 | $14,580 | $2,910 | $11,670 |
| 2017 | $1,265 | $12,750 | $2,550 | $10,200 |
| 2016 | $1,233 | $12,530 | $2,500 | $10,030 |
| 2015 | $1,168 | $11,820 | $2,360 | $9,460 |
Mortgage History
| Date | Status | Loan Amount | Loan Type |
|---|---|---|---|
| Open | $361,550 | VA | |
| Previous Owner | $50,000 | Credit Line Revolving | |
| Previous Owner | $49,600 | New Conventional |
Deed History
| Date | Type | Sale Price | Title Company |
|---|---|---|---|
| Warranty Deed | $350,000 | Wfg National Title Insurance C | |
| Interfamily Deed Transfer | -- | None Available |
About the Listing Agent

Real Estate is Byron’s career and not a part time job. He is one of the top 1% of agents in the state of AZ based upon having closed over four hundred total homes purchased or sold in the past 18 months. He loves Real Estate and is passionate about turning over rocks and finding deals. It is like exploring underwater caves or sunken ships only he gets paid to do it. Byron tends to know someone who knows someone who knows everybody, so he always has a source to fill the need or the right guy to
Byron's Other Listings
Source: Arizona Regional Multiple Listing Service (ARMLS)
MLS Number: 6757460
APN: 200-14-825
- 20615 N 105th Ave
- 20625 N 104th Ave
- 10622 W Mohawk Ln
- 10488 W Deanna Dr
- 10634 W Mohawk Ln
- 10344 W Burnett Rd
- 20479 N 105th Ave
- 10728 W Irma Ln
- 10745 W Beaubien Dr
- 20609 N 103rd Dr
- 20449 N 105th Ave
- 10538 W Quail Ave
- 20621 N 107th Dr
- 10761 W Beaubien Dr
- 10387 W Runion Dr
- 10804 W Mohawk Ln
- 10809 W Harmony Ln
- 20315 N 106th Ave
- 20407 N 107th Dr
- 20713 N 108th Ln
