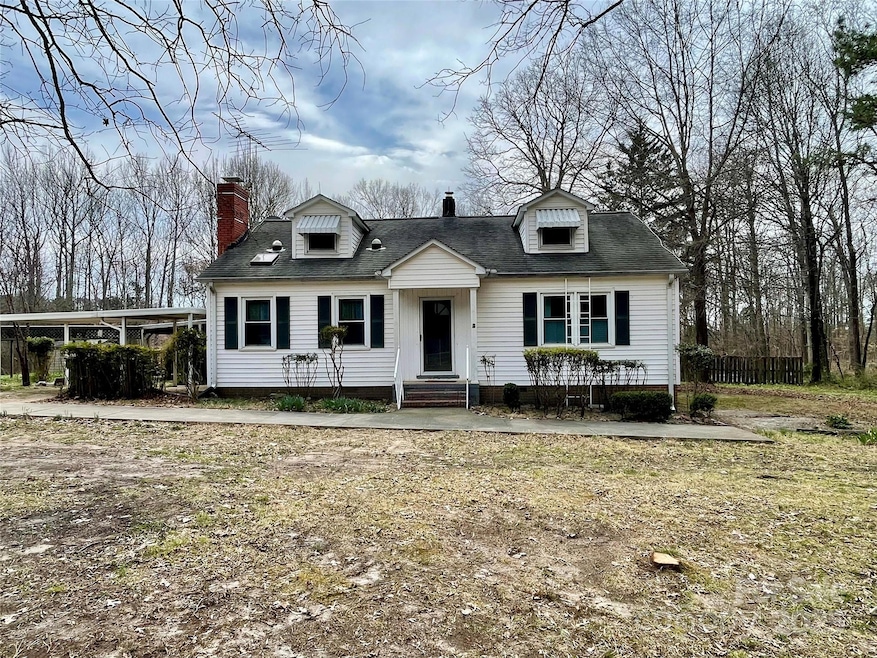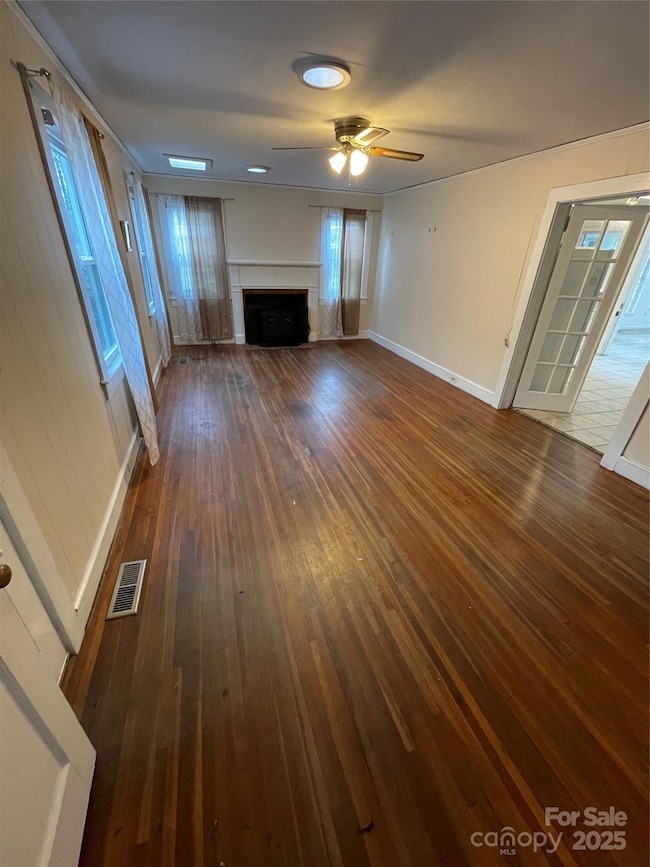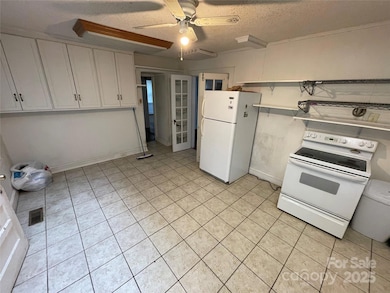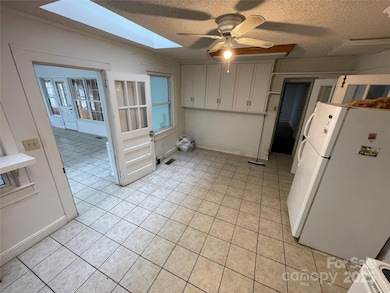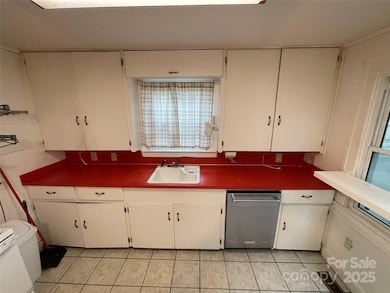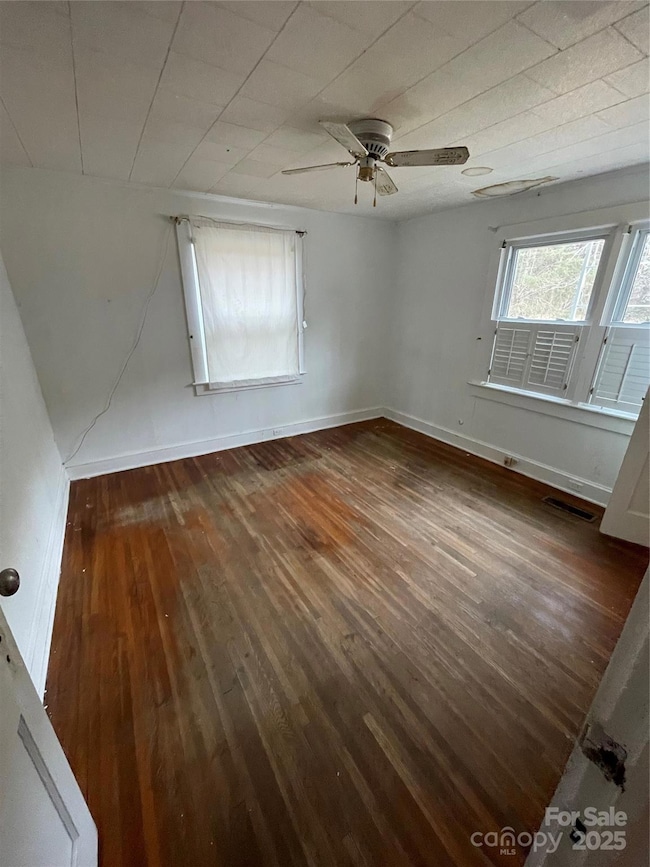
10516 Hambright Rd Huntersville, NC 28078
Estimated payment $2,184/month
Highlights
- Cape Cod Architecture
- Laundry Room
- Central Air
About This Home
Charming 1946 Cape Cod Home on Spacious 1.6 Acres in Huntersville
Welcome to your dream home in the heart of Huntersville! This delightful 1946 Cape Cod-style home offers a unique blend of vintage charm and modern potential. Situated on a generous 1.6-acre lot that backs up to a serene 30-acre tree farm, this property provides both privacy and tranquility.
The home features 1,534 square feet of living space, with a cozy and inviting atmosphere. Enjoy the expansive, beautiful yard perfect for outdoor activities and gardening. Additionally, a large outbuilding with four bays offers ample space for storage, workshops, or hobby projects.
Please note that this property is being sold as-is, offering a fantastic opportunity for customization and personalization.
Don’t miss out on this rare find in Huntersville! Submit all offers!!
Listing Agent
Allen Tate Lake Norman Brokerage Email: chris.myatt@allentate.com License #298261

Co-Listing Agent
Allen Tate Lake Norman Brokerage Email: chris.myatt@allentate.com License #33457
Home Details
Home Type
- Single Family
Est. Annual Taxes
- $2,755
Year Built
- Built in 1946
Parking
- Driveway
Home Design
- Cape Cod Architecture
- Vinyl Siding
Interior Spaces
- 1.5-Story Property
- Family Room with Fireplace
- Crawl Space
- Laundry Room
Kitchen
- Electric Oven
- Dishwasher
Bedrooms and Bathrooms
- 2 Main Level Bedrooms
- 2 Full Bathrooms
Utilities
- Central Air
- Heating System Uses Oil
- Septic Tank
Listing and Financial Details
- Assessor Parcel Number 017-032-07
Map
Home Values in the Area
Average Home Value in this Area
Tax History
| Year | Tax Paid | Tax Assessment Tax Assessment Total Assessment is a certain percentage of the fair market value that is determined by local assessors to be the total taxable value of land and additions on the property. | Land | Improvement |
|---|---|---|---|---|
| 2023 | $2,755 | $551,951 | $355,051 | $196,900 |
| 2022 | $3,112 | $363,120 | $228,920 | $134,200 |
| 2021 | $3,112 | $363,120 | $228,920 | $134,200 |
| 2020 | $3,112 | $363,120 | $228,920 | $134,200 |
| 2019 | $2,030 | $363,120 | $228,920 | $134,200 |
| 2018 | $1,815 | $257,003 | $162,803 | $94,200 |
| 2017 | $1,788 | $257,003 | $162,803 | $94,200 |
| 2016 | $1,785 | $257,003 | $162,803 | $94,200 |
| 2015 | $1,781 | $151,009 | $56,809 | $94,200 |
| 2014 | $1,779 | $0 | $0 | $0 |
Property History
| Date | Event | Price | Change | Sq Ft Price |
|---|---|---|---|---|
| 04/17/2025 04/17/25 | Price Changed | $350,000 | -5.1% | $228 / Sq Ft |
| 03/17/2025 03/17/25 | For Sale | $369,000 | +12.8% | $241 / Sq Ft |
| 04/15/2024 04/15/24 | Sold | $327,000 | -12.8% | $213 / Sq Ft |
| 01/19/2024 01/19/24 | Price Changed | $375,000 | -6.3% | $245 / Sq Ft |
| 12/01/2023 12/01/23 | For Sale | $400,000 | -- | $261 / Sq Ft |
Deed History
| Date | Type | Sale Price | Title Company |
|---|---|---|---|
| Deed | -- | None Listed On Document | |
| Deed | -- | None Listed On Document | |
| Deed | -- | -- |
Mortgage History
| Date | Status | Loan Amount | Loan Type |
|---|---|---|---|
| Open | $261,600 | New Conventional | |
| Previous Owner | $35,743 | Credit Line Revolving | |
| Previous Owner | $89,017 | Unknown | |
| Previous Owner | $111,300 | Credit Line Revolving |
Similar Homes in the area
Source: Canopy MLS (Canopy Realtor® Association)
MLS Number: 4234439
APN: 017-032-07
- 11431 Mount Holly-Huntersville Rd
- 11001 Mount Holly Hntrsvlle Rd
- 10105 Reindeer Way Ln
- 10875 Holly Ridge Blvd
- 8230 Rudolph Rd
- 10118 Passau Path Dr
- 12925 Windy Lea Ln
- 9845 Dauphine Dr
- 11933 Silverheel Ln
- 9830 Sandman Ln
- 13016 Meadowmere Rd
- 11969 Hambright Rd
- 13206 Meadowmere Rd
- 11616 Solstice Way
- 9118 Pine Springs Ct
- 13123 Meadowmere Rd
- 14106 Magnolia Walk Dr
- 0 Mccoy Rd
- 11518 Solstice Way
- 11608 Solstice Way
