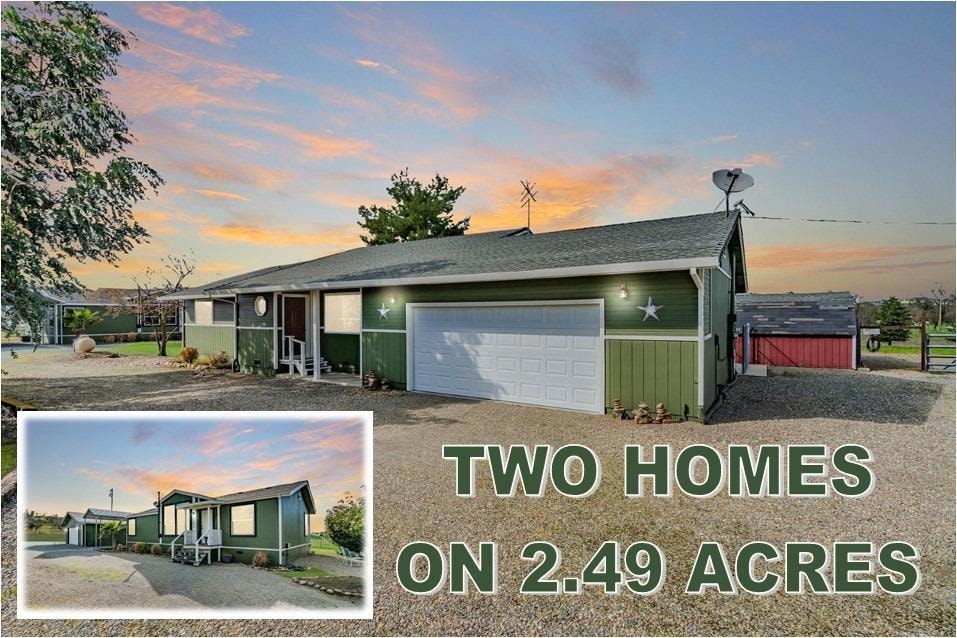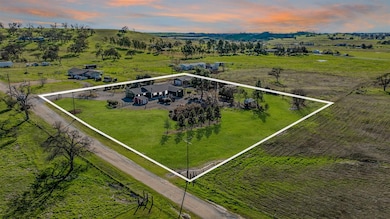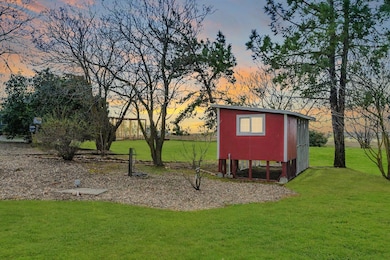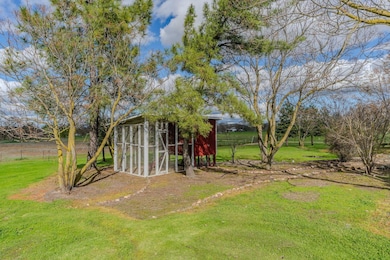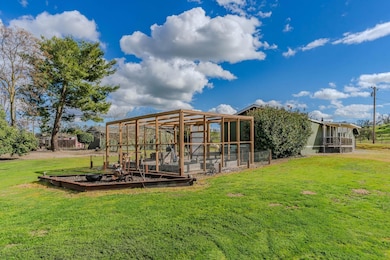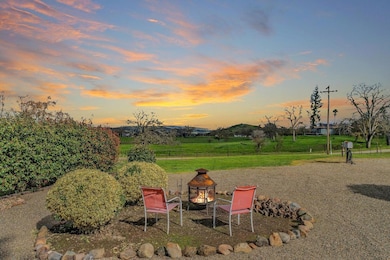This immaculate property features two homes, showcasing pride of ownership throughout. Main Home offers a 3 bed/2 bath, whole house fan, engineered hardwood floors, family/game room with an included pool table and a spacious living room with a corner pellet stove. The kitchen boasts solid oak cabinets and includes the stainless-steel appliances. The primary suite features two closets, access to back patio and an en-suite bath with luxury vinyl floors, walk-in shower and dual vanity. The oversized 2-car garage features epoxy flooring, cabinets, elevated laundry platform (washer/dryer included) and a new commercial water heater. Built in 2003, the second home offers 1,188 SF, 2 bed, 2 bath +Den w/closet, detached 2-car garage (220v) and a 12x24 attached flex room (30AMP for welding). It includes a vaulted ceiling in the primary suite, soaking tub, walk-in shower, spacious kitchen with included appliances, breakfast bar, walk-in pantry and access to back covered decking. Exterior features offer utility sheds, full RV hookup, chicken coop with power and a manual irrigation system. Both homes are 2x6 construction, exteriors painted in 2022, gated entry, fully fenced acreage, private gravel road with separate utilities (public water), offering privacy, comfort, and exceptional care.

