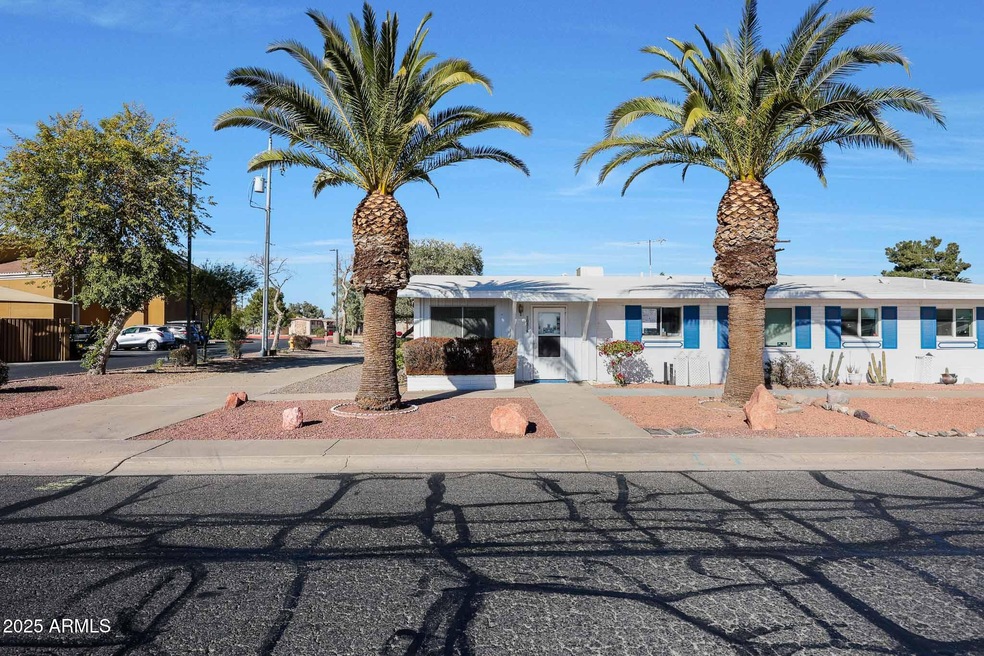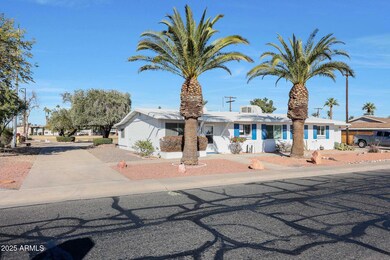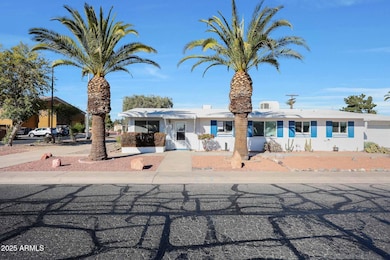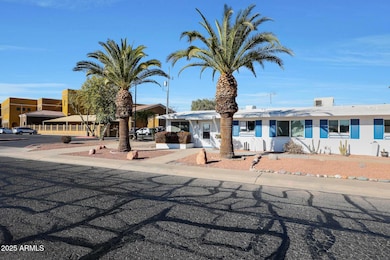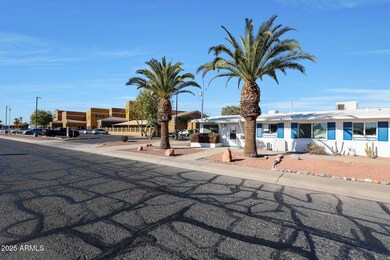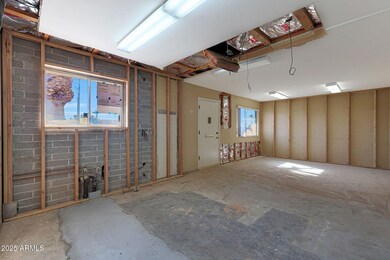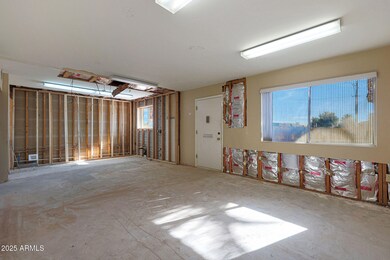
10516 W Peoria Ave Sun City, AZ 85351
Highlights
- On Golf Course
- Transportation Service
- Clubhouse
- Fitness Center
- Community Lake
- Community Pool
About This Home
As of February 2025INVESTOR SPECIAL!! A TRUE BLANK SLATE!! Always wanted to renovate a home but not have to mess with demo or replacing sewer lines? This is the ONE! This home has a BRAND NEW sewer line & furred out walls. Technically a gemini home, this house has one shared wall & is on the 2nd hole of the Sun City South GOLF COURSE & NO HOA! It is also right next to the Fairway Recreation Center with a dog park! Tons & tons of parking with a wrap around driveway that you could leave or turn into a yard. Take in beautiful sunsets & green golf course views & transform this shell of a house into a home.
Buyer and buyer's agent to verify all facts and figures listed in the MLS.
Townhouse Details
Home Type
- Townhome
Est. Annual Taxes
- $1,197
Year Built
- Built in 1962
Lot Details
- 7,153 Sq Ft Lot
- On Golf Course
- Desert faces the front and back of the property
- Front and Back Yard Sprinklers
HOA Fees
- $54 Monthly HOA Fees
Home Design
- Twin Home
- Fixer Upper
- Brick Exterior Construction
- Wood Frame Construction
- Foam Roof
Interior Spaces
- 1,054 Sq Ft Home
- 1-Story Property
- Concrete Flooring
- Eat-In Kitchen
Bedrooms and Bathrooms
- 1 Bedroom
- 1 Bathroom
Parking
- 5 Open Parking Spaces
- 1 Carport Space
Schools
- Adult Elementary And Middle School
- Adult High School
Utilities
- No Heating
- Plumbing System Updated in 2024
Additional Features
- No Interior Steps
- Outdoor Storage
- Property is near a bus stop
Listing and Financial Details
- Tax Lot C
- Assessor Parcel Number 142-81-274-C
Community Details
Overview
- Association fees include no fees
- Built by Del Webb
- Sun City 3 Lot 1331 1599 & Tracts 7,9 & D,E,F,G Subdivision
- Community Lake
Amenities
- Transportation Service
- Clubhouse
- Recreation Room
Recreation
- Golf Course Community
- Pickleball Courts
- Racquetball
- Fitness Center
- Community Pool
- Community Spa
- Bike Trail
Map
Home Values in the Area
Average Home Value in this Area
Property History
| Date | Event | Price | Change | Sq Ft Price |
|---|---|---|---|---|
| 02/20/2025 02/20/25 | Sold | $149,900 | -11.8% | $142 / Sq Ft |
| 01/12/2025 01/12/25 | Pending | -- | -- | -- |
| 01/07/2025 01/07/25 | Price Changed | $169,900 | -10.5% | $161 / Sq Ft |
| 01/04/2025 01/04/25 | For Sale | $189,900 | -- | $180 / Sq Ft |
Tax History
| Year | Tax Paid | Tax Assessment Tax Assessment Total Assessment is a certain percentage of the fair market value that is determined by local assessors to be the total taxable value of land and additions on the property. | Land | Improvement |
|---|---|---|---|---|
| 2025 | $1,197 | $12,917 | -- | -- |
| 2024 | $1,151 | $12,686 | -- | -- |
| 2023 | $1,151 | $23,069 | $10,999 | $12,070 |
| 2022 | $1,110 | $19,706 | $6,913 | $12,793 |
| 2021 | $1,166 | $20,070 | $7,110 | $12,960 |
| 2020 | $1,138 | $16,848 | $5,274 | $11,574 |
| 2019 | $1,140 | $15,048 | $5,238 | $9,810 |
| 2018 | $1,102 | $14,454 | $4,212 | $10,242 |
| 2017 | $1,069 | $13,014 | $3,582 | $9,432 |
| 2016 | $575 | $10,098 | $4,122 | $5,976 |
| 2015 | $970 | $9,362 | $3,756 | $5,606 |
Mortgage History
| Date | Status | Loan Amount | Loan Type |
|---|---|---|---|
| Open | $203,100 | Construction | |
| Previous Owner | $120,100 | New Conventional | |
| Previous Owner | $110,000 | New Conventional |
Deed History
| Date | Type | Sale Price | Title Company |
|---|---|---|---|
| Warranty Deed | $149,900 | Empire Title Agency | |
| Warranty Deed | -- | Navi Title Agency | |
| Warranty Deed | $125,000 | Navi Title Agency |
Similar Homes in Sun City, AZ
Source: Arizona Regional Multiple Listing Service (ARMLS)
MLS Number: 6800272
APN: 142-81-274C
- 10441 W Peoria Ave
- 10807 N Fairway Ct W Unit 212
- 10409 N 106th Ave
- 10854 N Fairway Ct E Unit 118
- 10246 N 105th Dr Unit 10
- 10602 W Deanne Dr Unit 17
- 10414 N 105th Ave
- 10408 N 105th Ave Unit 5
- 10617 W Deanne Dr
- 10621 W Deanne Dr
- 10418 W Corte Del Sol Oeste Unit 21
- 10417 W Deanne Dr Unit 5
- 10834 N Fairway Ct W Unit 122
- 10225 N 105th Dr
- 10716 W Peoria Ave Unit 6
- 10392 W Deanne Dr Unit 5
- 10854 N Fairway Ct W Unit 127
- 10374 W Deanne Dr Unit 14
- 10731 W Abbott Ave Unit L
- 10732 W Peoria Ave Unit 2
