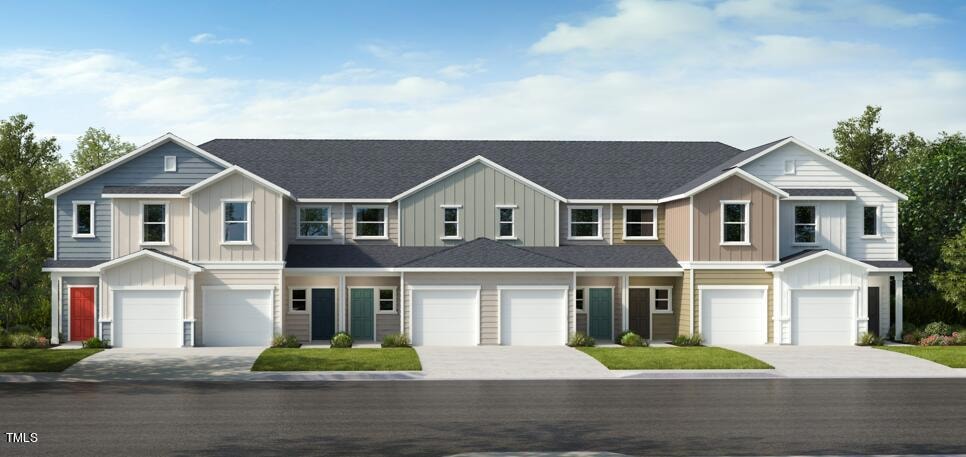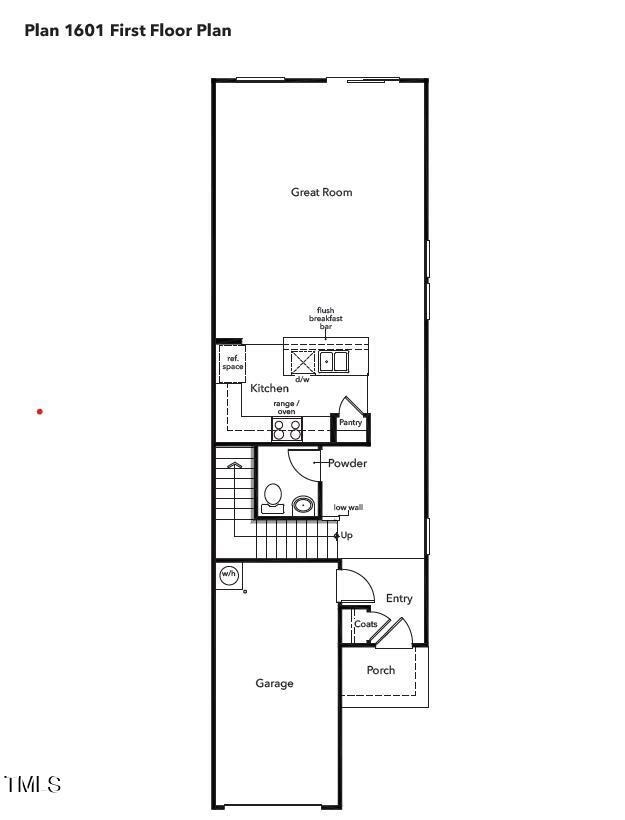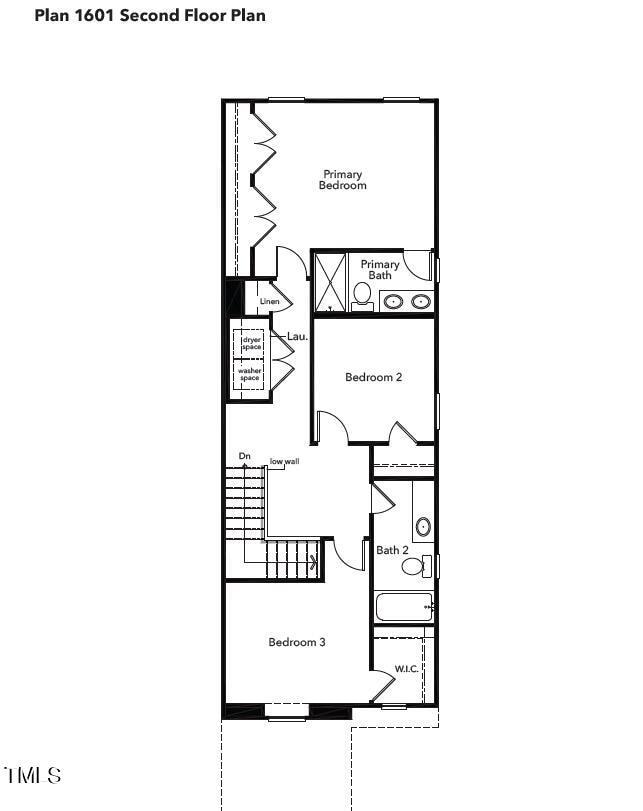
10518 Brookside Reserve Rd Raleigh, NC 27614
Estimated payment $2,499/month
Highlights
- New Construction
- Traditional Architecture
- 1 Car Attached Garage
- Home Energy Rating Service (HERS) Rated Property
- High Ceiling
- Walk-In Closet
About This Home
Experience low-maintenance living in this ENERGY STAR(R) certified 2 story townhome, located near shopping, dining, and entertainment. Walk to Starbucks or to the local cinema around the corner. Easy access to Capital Blvd or Falls of Neuse Road. The community is tucked away in the trees but so close to everything! This open floor plan features a spacious great room filled with natural light, a modern kitchen with large island and USB charging port, and an expansive primary suite with a large closet. With Low-E windows, WaterSense(R) faucets, and an upstairs laundry area, this home is both stylish and energy-efficient.
Townhouse Details
Home Type
- Townhome
Year Built
- Built in 2024 | New Construction
Lot Details
- Landscaped
HOA Fees
- $88 Monthly HOA Fees
Parking
- 1 Car Attached Garage
- Front Facing Garage
- Garage Door Opener
Home Design
- Home is estimated to be completed on 2/28/25
- Traditional Architecture
- Slab Foundation
- Architectural Shingle Roof
Interior Spaces
- 1,601 Sq Ft Home
- 2-Story Property
- Smooth Ceilings
- High Ceiling
- Insulated Windows
- Living Room
Kitchen
- Self-Cleaning Oven
- Electric Cooktop
- Microwave
- Plumbed For Ice Maker
- Dishwasher
- ENERGY STAR Qualified Appliances
- Disposal
Flooring
- Carpet
- Luxury Vinyl Tile
Bedrooms and Bathrooms
- 3 Bedrooms
- Walk-In Closet
- Low Flow Plumbing Fixtures
- Bathtub with Shower
- Shower Only
Laundry
- Laundry Room
- Laundry on upper level
Attic
- Pull Down Stairs to Attic
- Unfinished Attic
Eco-Friendly Details
- Home Energy Rating Service (HERS) Rated Property
- HERS Index Rating of 62 | Good progress toward optimizing energy performance
- Watersense Fixture
Outdoor Features
- Patio
- Rain Gutters
Schools
- Forest Pines Elementary School
- Wake Forest Middle School
- Wakefield High School
Utilities
- Zoned Heating and Cooling
- Electric Water Heater
- High Speed Internet
- Cable TV Available
Community Details
- Association fees include ground maintenance
- Sovereign And Jacobs Association, Phone Number (904) 461-5556
- Richland Reserve Subdivision
Map
Home Values in the Area
Average Home Value in this Area
Property History
| Date | Event | Price | Change | Sq Ft Price |
|---|---|---|---|---|
| 03/11/2025 03/11/25 | Price Changed | $366,438 | +5.4% | $229 / Sq Ft |
| 03/11/2025 03/11/25 | For Sale | $347,790 | 0.0% | $217 / Sq Ft |
| 12/30/2024 12/30/24 | Pending | -- | -- | -- |
| 11/01/2024 11/01/24 | Price Changed | $347,790 | 0.0% | $217 / Sq Ft |
| 11/01/2024 11/01/24 | For Sale | $347,790 | 0.0% | $217 / Sq Ft |
| 10/19/2024 10/19/24 | Off Market | $347,890 | -- | -- |
| 10/10/2024 10/10/24 | Price Changed | $347,890 | 0.0% | $217 / Sq Ft |
| 08/30/2024 08/30/24 | For Sale | $347,990 | -- | $217 / Sq Ft |
Similar Homes in the area
Source: Doorify MLS
MLS Number: 10050006
- 10552 Brookside Reserve Rd
- 10548 Brookside Reserve Rd
- 10542 Brookside Reserve Rd
- 10522 Brookside Reserve St
- 10520 Brookside Reserve Rd
- 10555 Brookside Reserve Rd
- 10538 Brookside Reserve Rd
- 10553 Brookside Reserve Rd
- 10573 Brookside Reserve Rd
- 10526 Brookside Reserve Rd
- 10535 Brookside Reserve Rd
- 10524 Brookside Reserve Rd
- 10531 Brookside Reserve Rd
- 10523 Brookside Reserve Rd
- 10527 Brookside Reserve Rd
- 10900 Common Oaks Dr
- 14200 Falls of Neuse Rd
- 12404 Beauvoir St
- 10016 Porto Fino Ave
- 12308 Bunchgrass Ln


