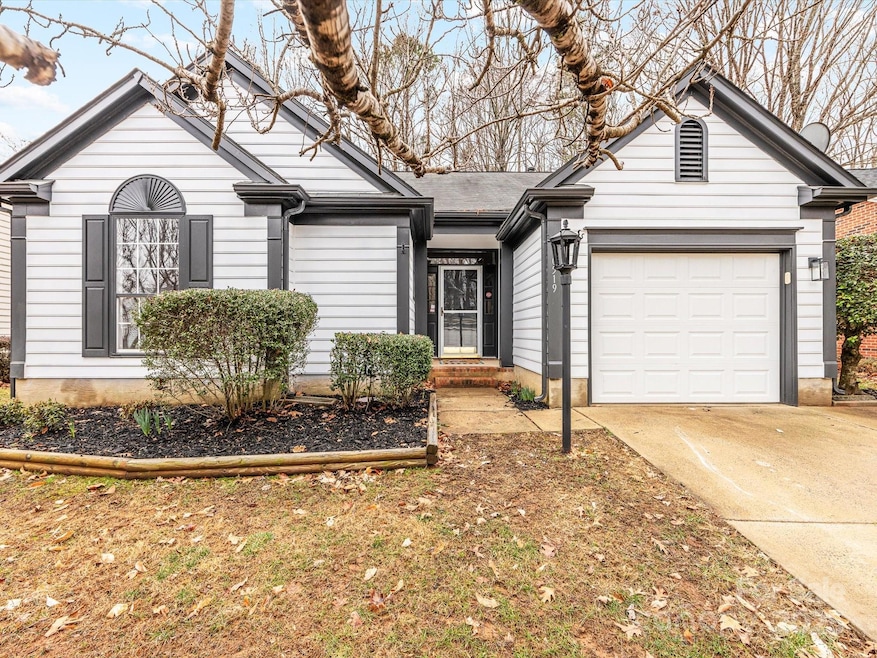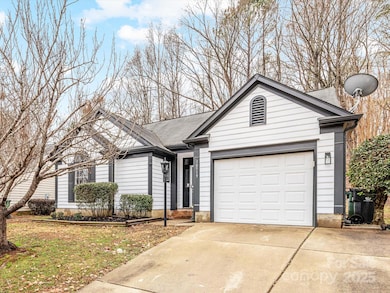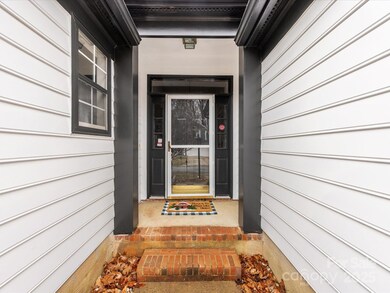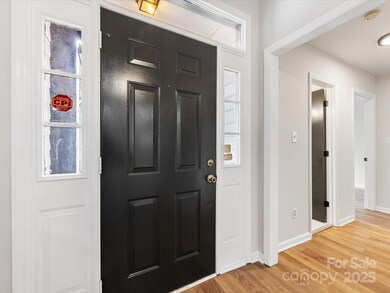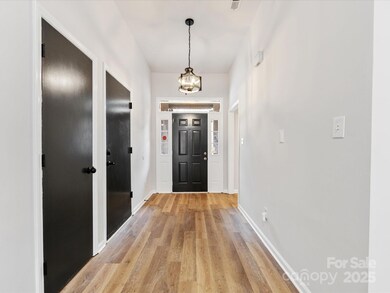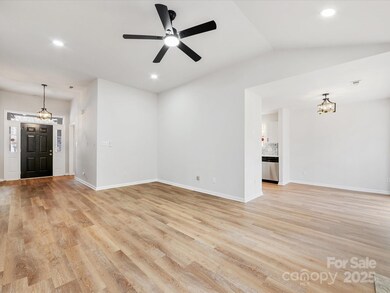
10519 Brawley Ln Charlotte, NC 28215
Silverwood NeighborhoodEstimated payment $2,060/month
Highlights
- 1 Car Attached Garage
- 1-Story Property
- Wood Fence
- Laundry closet
- Forced Air Heating and Cooling System
- Wood Burning Fireplace
About This Home
Step into this stunning 3-bedroom, 2-bath home in Cambridge Commons, tastefully renovated with modern upgrades. The open floor plan, vaulted ceilings, and luxurious finishes create an elegant and welcoming atmosphere. The renovated kitchen is a standout, featuring marble countertops and backsplash, crisp white cabinetry, and brand-new appliances.
The spa-like master bath offers a beautifully tiled shower with a built-in bench. The home has been thoughtfully updated, from the fully renovated bathrooms to the elegant LVP flooring and stylish light fixtures.
Enjoy a range of community amenities, including a pool, cabana, and sports courts, all while being conveniently close to excellent shopping, dining, and entertainment.
Please note, the listing agent has an ownership interest in the property.
Listing Agent
EXP Realty LLC Brokerage Email: abigail.c.hernandez@exprealty.com License #351595

Home Details
Home Type
- Single Family
Est. Annual Taxes
- $2,261
Year Built
- Built in 1995
Lot Details
- Wood Fence
- Back Yard Fenced
- Property is zoned R-12PUD
HOA Fees
- $31 Monthly HOA Fees
Parking
- 1 Car Attached Garage
- Driveway
Home Design
- Slab Foundation
Interior Spaces
- 1-Story Property
- Wood Burning Fireplace
Kitchen
- Electric Range
- Microwave
- Dishwasher
- Disposal
Bedrooms and Bathrooms
- 3 Main Level Bedrooms
- 2 Full Bathrooms
Laundry
- Laundry closet
- Dryer
Schools
- Reedy Creek Elementary School
- Northridge Middle School
- Rocky River High School
Utilities
- Forced Air Heating and Cooling System
- Gas Water Heater
Community Details
- Cambridge Commons Subdivision
- Mandatory home owners association
Listing and Financial Details
- Assessor Parcel Number 111-042-19
Map
Home Values in the Area
Average Home Value in this Area
Tax History
| Year | Tax Paid | Tax Assessment Tax Assessment Total Assessment is a certain percentage of the fair market value that is determined by local assessors to be the total taxable value of land and additions on the property. | Land | Improvement |
|---|---|---|---|---|
| 2023 | $2,261 | $289,300 | $75,000 | $214,300 |
| 2022 | $1,616 | $154,400 | $32,000 | $122,400 |
| 2021 | $1,604 | $154,400 | $32,000 | $122,400 |
| 2020 | $1,597 | $154,400 | $32,000 | $122,400 |
| 2019 | $1,582 | $154,400 | $32,000 | $122,400 |
| 2018 | $1,510 | $109,500 | $27,000 | $82,500 |
| 2017 | $1,480 | $109,500 | $27,000 | $82,500 |
| 2016 | $1,471 | $109,500 | $27,000 | $82,500 |
| 2015 | $1,459 | $109,500 | $27,000 | $82,500 |
| 2014 | $1,468 | $109,500 | $27,000 | $82,500 |
Property History
| Date | Event | Price | Change | Sq Ft Price |
|---|---|---|---|---|
| 04/14/2025 04/14/25 | Pending | -- | -- | -- |
| 03/25/2025 03/25/25 | Price Changed | $329,900 | -2.5% | $260 / Sq Ft |
| 03/02/2025 03/02/25 | Price Changed | $338,500 | -1.9% | $266 / Sq Ft |
| 02/14/2025 02/14/25 | Price Changed | $344,900 | -1.2% | $271 / Sq Ft |
| 01/27/2025 01/27/25 | Price Changed | $349,000 | -0.3% | $275 / Sq Ft |
| 12/06/2024 12/06/24 | Price Changed | $350,000 | -2.5% | $275 / Sq Ft |
| 11/17/2024 11/17/24 | For Sale | $359,000 | +63.2% | $282 / Sq Ft |
| 10/11/2024 10/11/24 | Sold | $220,000 | -13.7% | $174 / Sq Ft |
| 09/09/2024 09/09/24 | Price Changed | $255,000 | -10.5% | $202 / Sq Ft |
| 08/20/2024 08/20/24 | For Sale | $285,000 | 0.0% | $226 / Sq Ft |
| 09/12/2018 09/12/18 | Rented | $1,200 | 0.0% | -- |
| 08/27/2018 08/27/18 | For Rent | $1,200 | -- | -- |
Deed History
| Date | Type | Sale Price | Title Company |
|---|---|---|---|
| Warranty Deed | $248,000 | None Listed On Document | |
| Warranty Deed | $200,000 | None Listed On Document | |
| Interfamily Deed Transfer | -- | None Available | |
| Warranty Deed | $105,000 | None Available | |
| Warranty Deed | $107,000 | -- |
Mortgage History
| Date | Status | Loan Amount | Loan Type |
|---|---|---|---|
| Open | $212,189 | Construction | |
| Previous Owner | $84,450 | New Conventional | |
| Previous Owner | $84,000 | Fannie Mae Freddie Mac | |
| Previous Owner | $82,390 | Fannie Mae Freddie Mac | |
| Previous Owner | $88,400 | Unknown |
Similar Homes in Charlotte, NC
Source: Canopy MLS (Canopy Realtor® Association)
MLS Number: 4201010
APN: 111-042-19
- 10400 Brawley Ln Unit 8
- 10306 Creswell Ct
- 8112 Cambridge Commons Dr
- 10334 Gold Pan Rd
- 8527 Woodhill Manor Ct
- 8244 Fox Swamp Rd
- 11408 Magpie Ct Unit 12
- 11331 Magpie Ct Unit 7
- 11343 Magpie Ct Unit 10
- 11311 Magpie Ct Unit 2
- 11315 Magpie Ct Unit 3
- 11327 Magpie Ct Unit 6
- 11220 Cardinal Creek Ave
- 11216 Cardinal Creek Ave
- 11135 Cardinal Creek Ave
- 9916 Brawley Ln
- 10803 Gold Pan Rd
- 8325 Springhead Ln Unit 48
- 11124 Cardinal Creek Ave
- 8608 Warwick Crest Ln
