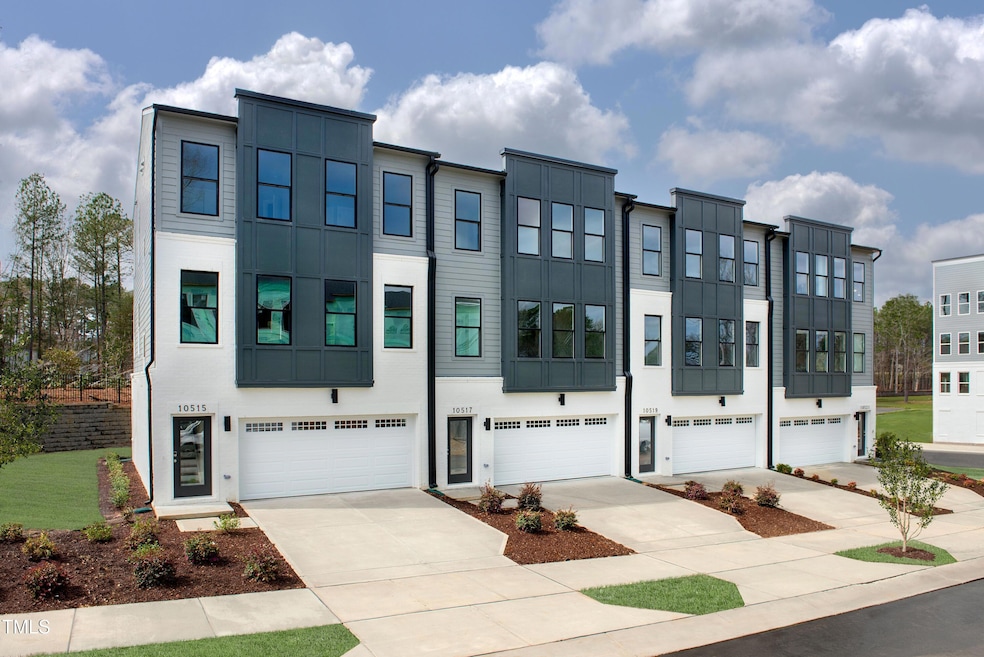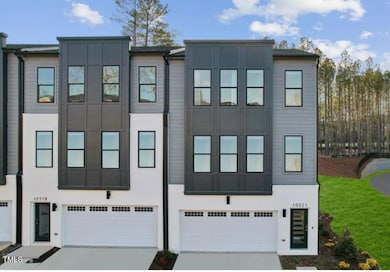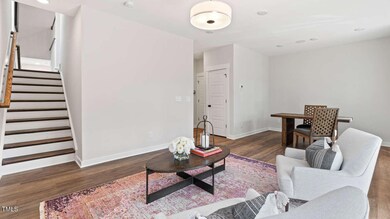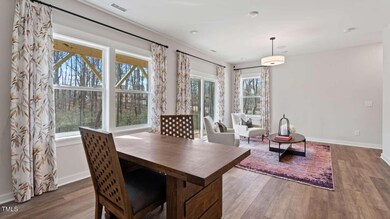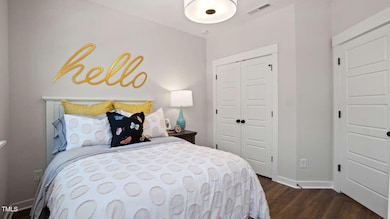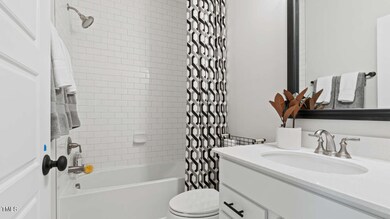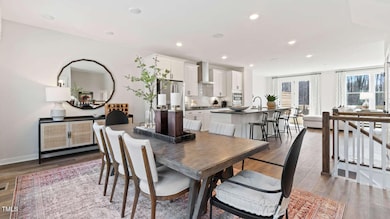
10519 Pleasant Branch Dr Unit Lot 43 Raleigh, NC 27614
Estimated payment $3,645/month
Highlights
- New Construction
- Deck
- Transitional Architecture
- Abbotts Creek Elementary School Rated A
- Recreation Room
- Main Floor Bedroom
About This Home
*** Prime, North Raleigh Location! ***
Looking for a spacious, modern townhome? Look no further than this This stunning home boasts all the amenities you need for comfortable living with plenty of room to spare. Located in a brand new community with access to restaurants, shops and grocery stores all walkable! This Renata includes the added convenience of a first-floor guest bedroom and full bath, perfect for visiting company, a home office, den or gym! This floorplan is designed to adapt to your needs, providing you with the perfect blend of comfort and convenience!
Raven Ridge Place is the newest and most anticipated new neighborhood in North Raleigh. Located just off of 540 on Falls of the Neuse just minutes from Wake Med North, shopping and the city's beautiful greenways.
Townhouse Details
Home Type
- Townhome
Year Built
- Built in 2025 | New Construction
Lot Details
- 2,178 Sq Ft Lot
- 1 Common Wall
- Water-Smart Landscaping
HOA Fees
- $190 Monthly HOA Fees
Parking
- 2 Car Attached Garage
- Front Facing Garage
- Garage Door Opener
- On-Street Parking
- 2 Open Parking Spaces
Home Design
- Home is estimated to be completed on 5/23/25
- Transitional Architecture
- Brick Exterior Construction
- Slab Foundation
- Frame Construction
- Shingle Roof
- Low Volatile Organic Compounds (VOC) Products or Finishes
Interior Spaces
- 2,425 Sq Ft Home
- 3-Story Property
- High Ceiling
- Combination Kitchen and Dining Room
- Recreation Room
Kitchen
- Built-In Oven
- Gas Cooktop
- Range Hood
- Microwave
- Plumbed For Ice Maker
- Dishwasher
- ENERGY STAR Qualified Appliances
- Quartz Countertops
Flooring
- Carpet
- Tile
- Luxury Vinyl Tile
Bedrooms and Bathrooms
- 4 Bedrooms
- Main Floor Bedroom
- Dual Closets
- Walk-In Closet
- Double Vanity
- Private Water Closet
- Bathtub with Shower
- Walk-in Shower
Laundry
- Laundry Room
- Laundry on upper level
Eco-Friendly Details
- Energy-Efficient Lighting
- Energy-Efficient Thermostat
- No or Low VOC Paint or Finish
Outdoor Features
- Deck
Schools
- Wake County Schools Elementary And Middle School
- Wake County Schools High School
Utilities
- Forced Air Zoned Cooling and Heating System
- Heating System Uses Natural Gas
- Electric Water Heater
Community Details
- Association fees include ground maintenance, maintenance structure
- Ppm Association, Phone Number (919) 848-4911
- Built by Stanley Martin Homes, LLC
- Raven Ridge Subdivision, Renata Floorplan
Listing and Financial Details
- Home warranty included in the sale of the property
- Assessor Parcel Number 1728086451
Map
Home Values in the Area
Average Home Value in this Area
Tax History
| Year | Tax Paid | Tax Assessment Tax Assessment Total Assessment is a certain percentage of the fair market value that is determined by local assessors to be the total taxable value of land and additions on the property. | Land | Improvement |
|---|---|---|---|---|
| 2024 | -- | $90,000 | $90,000 | $0 |
Property History
| Date | Event | Price | Change | Sq Ft Price |
|---|---|---|---|---|
| 02/20/2025 02/20/25 | Price Changed | $525,000 | -3.5% | $216 / Sq Ft |
| 01/14/2025 01/14/25 | For Sale | $544,310 | -- | $224 / Sq Ft |
Similar Homes in the area
Source: Doorify MLS
MLS Number: 10070824
APN: 1728.01-08-6451-000
- 10516 Pleasant Branch Dr Unit Lot 34
- 10531 Pleasant Branch Dr Unit 201
- 10529 Pleasant Branch Dr Unit 101
- 10531 Pleasant Branch Dr Unit 101
- 10529 Pleasant Branch Dr Unit 201
- 10533 Pleasant Branch Dr Unit 201
- 10535 Pleasant Branch Dr Unit 201
- 10537 Pleasant Branch Dr Unit 101
- 10616 Pleasant Branch Dr Unit Lot 11
- 10620 Pleasant Branch Dr Unit Lot 9
- 10622 Pleasant Branch Dr Unit Lot 8
- 10624 Pleasant Branch Dr Unit Lot 7
- 10709 Thornbury Crest Ct
- 1001 Welch Ln
- 1301 Durlain Dr Unit 108
- 1213 Red Beech Ct
- 1300 Durlain Dr Unit 108
- 11011 Southwalk Ln
- 11003 Louson Place
- 9512 Anson Grove Ln
