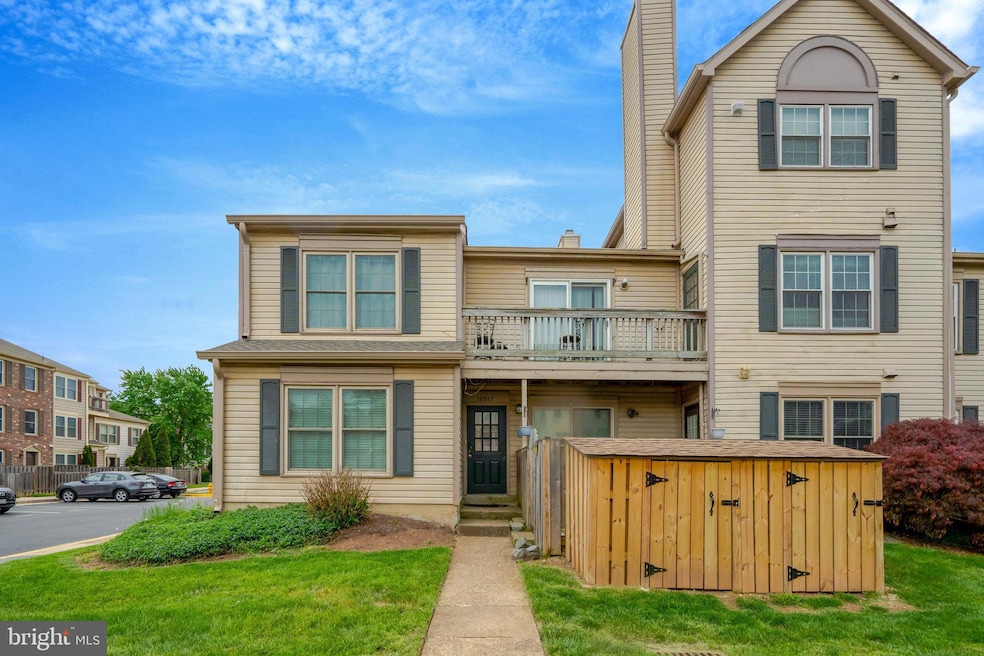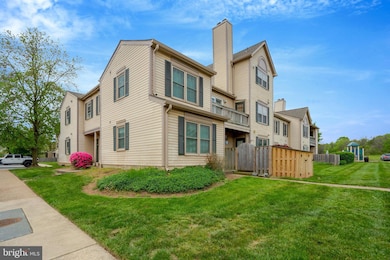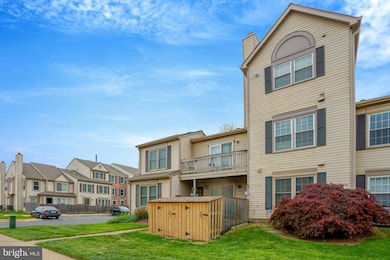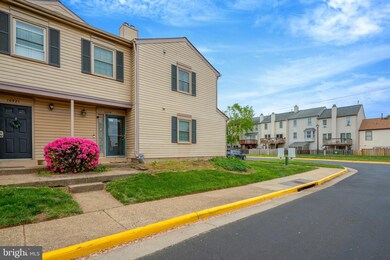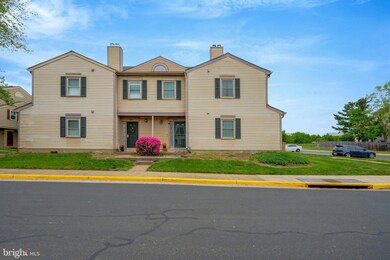
10519 Stonington Ln Manassas, VA 20109
Sudley NeighborhoodEstimated payment $2,565/month
Highlights
- Contemporary Architecture
- Living Room
- Central Air
- Community Pool
- En-Suite Primary Bedroom
- 1-minute walk to Stonington Playground
About This Home
Exceptional Corner Condo with Upgrades in ManassasWelcome to this beautifully maintained and updated 2-bedroom, 2-bath corner unit condo offering 1,404 sq. ft. of comfortable living space. From the moment you step inside, you’ll notice the stylish details, including a recently added 2024 stone accent wall in the spacious living room. The galley kitchen is not only functional but has been thoughtfully renovated with modern upgrades, including a 2021 refrigerator and 2019 LVP flooring. Entertain with ease in the adjacent dining area or step outside to the private backyard retreat—ideal for enjoying peaceful moments or hosting friends and family.The main-level bedroom is perfectly located for convenience, while the upstairs primary suite offers privacy with an en-suite bathroom. Other recent upgrades include a 2022 Nest Thermostat, new windows (2020), new carpet (2021), and a hot water heater (2022). Two designated parking spaces right out front provide unbeatable convenience. Located in a desirable Manassas community, close to shopping, dining, and major commuter routes, this home is a rare opportunity. Schedule your tour today!
Townhouse Details
Home Type
- Townhome
Est. Annual Taxes
- $2,945
Year Built
- Built in 1987
Lot Details
- Property is in very good condition
HOA Fees
Home Design
- Contemporary Architecture
- Permanent Foundation
- Vinyl Siding
Interior Spaces
- 1,404 Sq Ft Home
- Property has 2 Levels
- Ceiling Fan
- Fireplace With Glass Doors
- Living Room
- Dining Room
Kitchen
- Stove
- Dishwasher
- Disposal
Bedrooms and Bathrooms
- En-Suite Primary Bedroom
Laundry
- Dryer
- Washer
Parking
- Parking Lot
- Off-Street Parking
Schools
- Stonewall Middle School
- Stonewall Jackson High School
Utilities
- Central Air
- Heat Pump System
- Vented Exhaust Fan
- Electric Water Heater
Listing and Financial Details
- Coming Soon on 5/8/25
- Assessor Parcel Number 7697-53-1793.01
Community Details
Overview
- Association fees include common area maintenance, trash
- Select Community Services HOA
- Stonington Condominiums Community
- Stonington Condominiums Subdivision
Amenities
- Common Area
Recreation
- Community Pool
Pet Policy
- Pets Allowed
Map
Home Values in the Area
Average Home Value in this Area
Tax History
| Year | Tax Paid | Tax Assessment Tax Assessment Total Assessment is a certain percentage of the fair market value that is determined by local assessors to be the total taxable value of land and additions on the property. | Land | Improvement |
|---|---|---|---|---|
| 2024 | $2,859 | $287,500 | $83,300 | $204,200 |
| 2023 | $2,686 | $258,100 | $60,500 | $197,600 |
| 2022 | $2,672 | $234,000 | $55,000 | $179,000 |
| 2021 | $2,615 | $212,000 | $50,000 | $162,000 |
| 2020 | $3,103 | $200,200 | $50,000 | $150,200 |
| 2019 | $2,702 | $174,300 | $46,100 | $128,200 |
| 2018 | $1,924 | $159,300 | $46,100 | $113,200 |
| 2017 | $1,943 | $154,700 | $46,100 | $108,600 |
| 2016 | $1,859 | $149,200 | $46,100 | $103,100 |
| 2015 | $1,850 | $149,500 | $42,700 | $106,800 |
| 2014 | $1,850 | $145,300 | $38,300 | $107,000 |
Property History
| Date | Event | Price | Change | Sq Ft Price |
|---|---|---|---|---|
| 06/07/2019 06/07/19 | Sold | $199,000 | 0.0% | $142 / Sq Ft |
| 05/07/2019 05/07/19 | Pending | -- | -- | -- |
| 04/30/2019 04/30/19 | For Sale | $199,000 | -- | $142 / Sq Ft |
Deed History
| Date | Type | Sale Price | Title Company |
|---|---|---|---|
| Special Warranty Deed | $199,000 | Champion Title & Stlmnts Inc | |
| Trustee Deed | $153,000 | None Available | |
| Warranty Deed | $275,000 | -- | |
| Deed | $170,000 | -- | |
| Deed | $150,000 | -- | |
| Deed | $75,000 | -- |
Mortgage History
| Date | Status | Loan Amount | Loan Type |
|---|---|---|---|
| Open | $207,400 | New Conventional | |
| Closed | $193,030 | Unknown | |
| Previous Owner | $274,156 | New Conventional | |
| Previous Owner | $275,000 | New Conventional | |
| Previous Owner | $210,000 | New Conventional | |
| Previous Owner | $136,000 | New Conventional | |
| Previous Owner | $146,625 | FHA | |
| Previous Owner | $77,250 | No Value Available |
Similar Homes in Manassas, VA
Source: Bright MLS
MLS Number: VAPW2092776
APN: 7697-53-1793.01
- 7552 Emerald Dr
- 7560 Emerald Dr
- 7414 Rokeby Dr Unit 47
- 10581 Linden Lake Plaza
- 7372 Rokeby Dr
- 10464 Paradise Ct
- 10491 Paradise Ct Unit 148
- 7564 Remington Rd
- 7517 Todd Place
- 7530 Quail Run Ln
- 7657 Michelle Ct
- 7412 Colton Ln
- 7510 Remington Rd
- 7390 Colton Ln
- 10745 Coverstone Dr
- 10255 Brookstone Ct
- 7506 Bedford Rd
- 7878 Brighton Way
- 7908 Ashland Ave
- 7621 Monitor Ct
