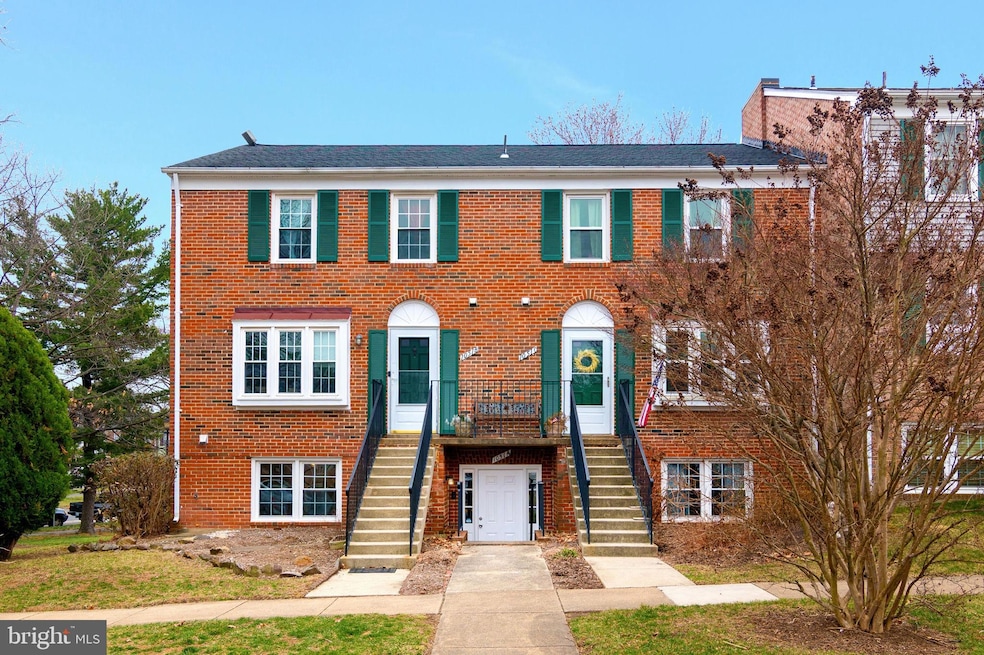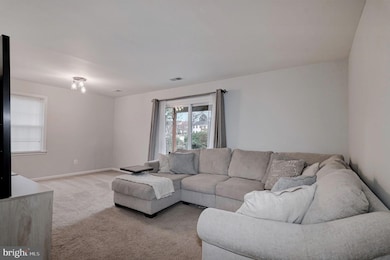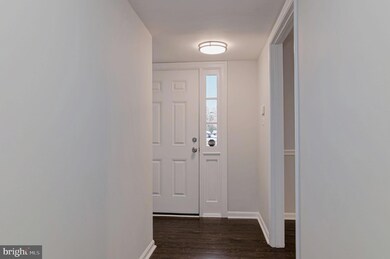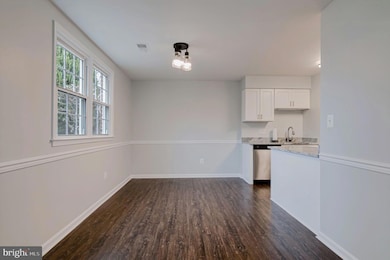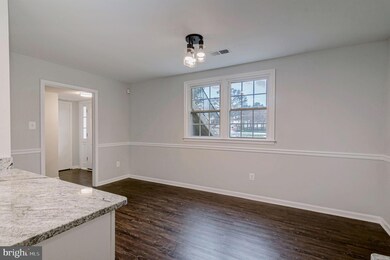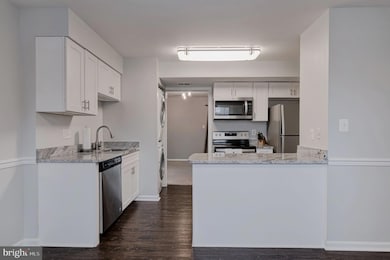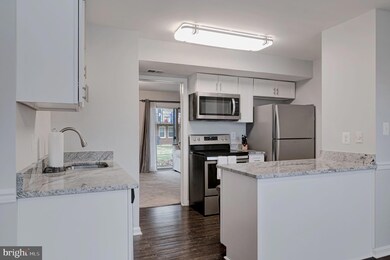
1051A Brixton Ct Sterling, VA 20164
Estimated payment $2,553/month
Highlights
- Open Floorplan
- Wood Flooring
- Community Pool
- Clubhouse
- Garden View
- Breakfast Area or Nook
About This Home
STYLIST & UPDATED IN A PRIME LOCATION!!!!
Welcome to this beautifully updated 3-bedroom, 2-bathroom condo, offering modern upgrades and low-maintenance. Step inside to a thoughtfully REMODELED KITCHEN, featuring granite countertops, stainless steel appliances, and an in-unit washer & dryer, FRESH PAINT, NEWER LVP FLOORING, NEW HVAC SYSTEM, UPDATED BATHS, & MUCH MORE...the perfect blend of style and convenience! Unbeatable Location - Nestled in Sterling, VA, this condo is just minutes from premier shopping and entertainment, including Dulles Town Center, Cascades Overlook, and Costco. Savor a diverse dining scene with local favorites like Burtons Grill, The Bungalow Alehouse, and Mookie’s BBQ. Outdoor lovers can explore Claude Moore Park, Algonkian Regional Park, and the W&OD Trail for endless recreation. A Commuter's Dream - With easy access to Route 28, Route 7, and the Dulles Toll Road, you're just a quick drive from Dulles Airport and the Silver Line Metro. Plus, enjoy highly rated schools and top-tier community amenities, making this an unbeatable place to call home! Don’t miss out—schedule your tour today!
Property Details
Home Type
- Condominium
Est. Annual Taxes
- $2,663
Year Built
- Built in 1975 | Remodeled in 2019
Lot Details
- Property is in very good condition
HOA Fees
- $350 Monthly HOA Fees
Home Design
- Masonry
Interior Spaces
- 1,302 Sq Ft Home
- Property has 1 Level
- Open Floorplan
- Sliding Doors
- Dining Area
- Garden Views
Kitchen
- Breakfast Area or Nook
- Eat-In Kitchen
- Electric Oven or Range
- Built-In Microwave
- Dishwasher
- Kitchen Island
- Disposal
Flooring
- Wood
- Carpet
- Luxury Vinyl Tile
Bedrooms and Bathrooms
- 3 Main Level Bedrooms
- 2 Full Bathrooms
Laundry
- Laundry in unit
- Washer and Dryer Hookup
Parking
- Assigned parking located at #229
- On-Street Parking
- Parking Lot
- Off-Street Parking
- 2 Assigned Parking Spaces
Outdoor Features
- Patio
- Exterior Lighting
Schools
- Guilford Elementary School
- Sterling Middle School
- Park View High School
Utilities
- Forced Air Heating and Cooling System
- Heat Pump System
- Vented Exhaust Fan
- Electric Water Heater
- Cable TV Available
Listing and Financial Details
- Assessor Parcel Number 032182966064
Community Details
Overview
- Association fees include lawn care rear, snow removal, trash, water, sewer, pool(s)
- Low-Rise Condominium
- Newberry Condos
- Newberry Subdivision, End Unit Floorplan
- Newberry Condominiums Community
Amenities
- Clubhouse
Recreation
- Community Playground
- Community Pool
Pet Policy
- Pets allowed on a case-by-case basis
Map
Home Values in the Area
Average Home Value in this Area
Tax History
| Year | Tax Paid | Tax Assessment Tax Assessment Total Assessment is a certain percentage of the fair market value that is determined by local assessors to be the total taxable value of land and additions on the property. | Land | Improvement |
|---|---|---|---|---|
| 2024 | $2,664 | $307,940 | $100,000 | $207,940 |
| 2023 | $2,731 | $312,110 | $100,000 | $212,110 |
| 2022 | $2,498 | $280,650 | $80,000 | $200,650 |
| 2021 | $2,393 | $244,190 | $80,000 | $164,190 |
| 2020 | $2,424 | $234,190 | $70,000 | $164,190 |
| 2019 | $2,316 | $221,590 | $60,000 | $161,590 |
| 2018 | $2,263 | $208,570 | $60,000 | $148,570 |
| 2017 | $2,244 | $199,470 | $60,000 | $139,470 |
| 2016 | $2,254 | $196,870 | $0 | $0 |
| 2015 | $2,235 | $136,890 | $0 | $136,890 |
| 2014 | $2,169 | $127,800 | $0 | $127,800 |
Property History
| Date | Event | Price | Change | Sq Ft Price |
|---|---|---|---|---|
| 03/21/2025 03/21/25 | For Sale | $355,000 | +40.5% | $273 / Sq Ft |
| 04/04/2019 04/04/19 | Sold | $252,700 | +3.1% | $194 / Sq Ft |
| 03/07/2019 03/07/19 | Pending | -- | -- | -- |
| 03/05/2019 03/05/19 | For Sale | $245,000 | -- | $188 / Sq Ft |
Deed History
| Date | Type | Sale Price | Title Company |
|---|---|---|---|
| Warranty Deed | $252,700 | Attorney |
Mortgage History
| Date | Status | Loan Amount | Loan Type |
|---|---|---|---|
| Open | $11,371 | Stand Alone Second | |
| Open | $245,119 | New Conventional | |
| Previous Owner | $109,000 | New Conventional |
Similar Homes in Sterling, VA
Source: Bright MLS
MLS Number: VALO2091282
APN: 032-18-2966-064
- 1049C Brixton Ct
- 1040C Brixton Ct
- 1028 Margate Ct Unit B
- 1034C Brixton Ct
- 1028A Brixton Ct
- 1039 Warwick Ct
- 1050 Warwick Ct
- 1016 Salisbury Ct Unit 174
- 1038 S Ironwood Rd
- 22303 Mayfield Square
- 941 Sherwood Ct
- 1017 S Ironwood Rd
- 305 W Poplar Rd
- 706 S Greenthorn Ave
- 45397 Daveno Square
- 401 W Maple Ave
- 45394 Daveno Square
- 610 W Maple Ave
- 45439 Timber Trail Square
- 506 W Maple Ave
