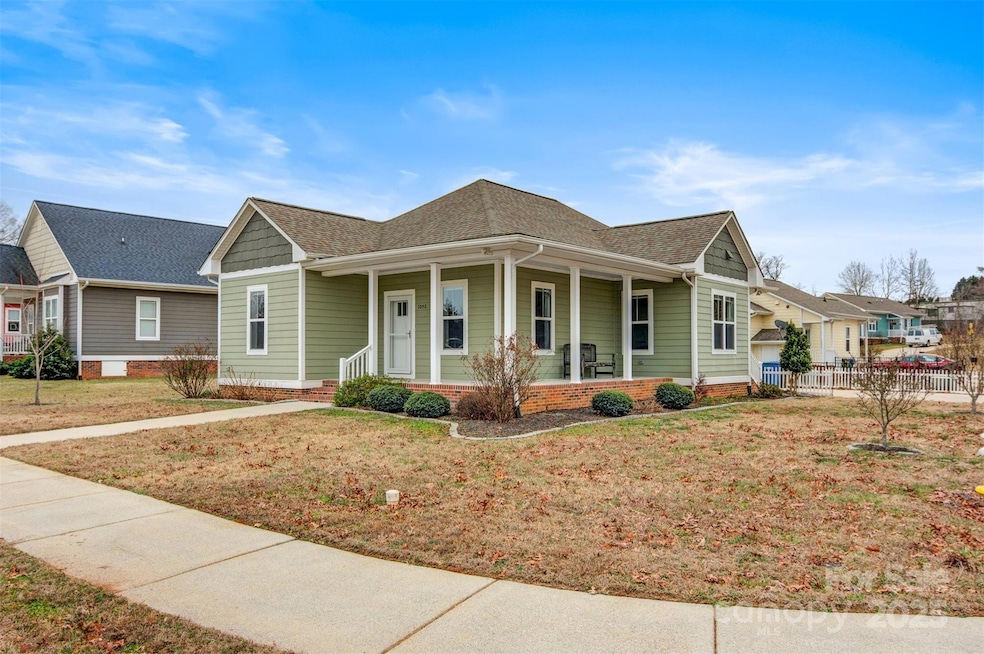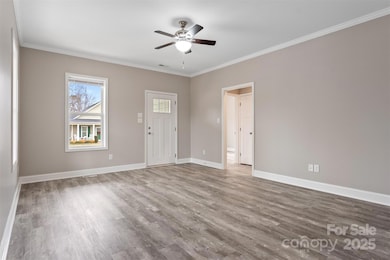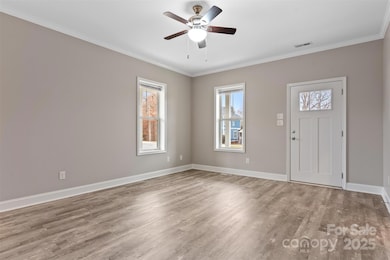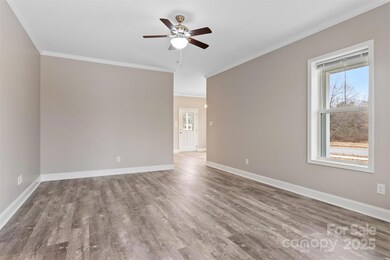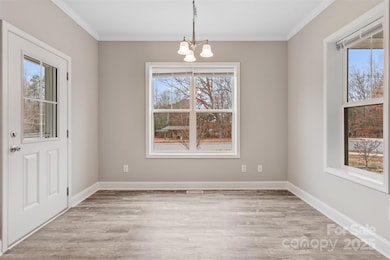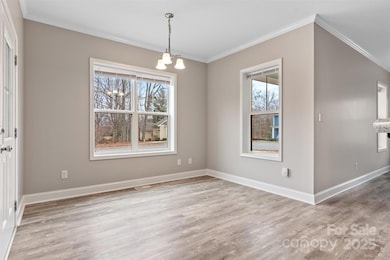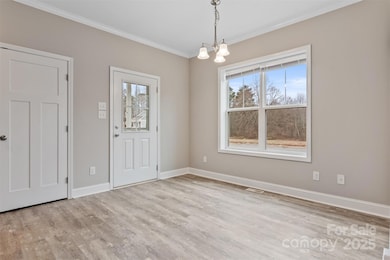
1052 33rd Avenue Loop NE Hickory, NC 28601
Highlights
- Arts and Crafts Architecture
- Corner Lot
- Laundry Room
- Clyde Campbell Elementary School Rated A-
- Wrap Around Porch
- Tile Flooring
About This Home
As of March 2025Welcome to this thoughtfully designed ENERGY STAR® construction home in NE Hickory, perfect for one-level living! This 3-bedroom, 2-bathroom home is situated on a level corner lot, offering easy accessibility and low-maintenance outdoor spaces. Step onto the charming covered wraparound porch, ideal for relaxing mornings or evening gatherings. Inside, you’ll love the layout, enhanced by high ceilings, fresh paint and oversized windows that flood the space with natural light.
Modern touches abound, including durable vinyl plank flooring, craftsman-style doors, recessed lighting, and rich dark wood cabinetry that adds warmth to the neutral palette. Designed for energy efficiency with 2x6 wall construction, this home promises year-round comfort and lower energy costs. Whether you're downsizing, simplifying, or seeking the ease of one-level living, this home delivers a perfect blend of style, comfort, and functionality. Schedule your showing today to see how this home fits your lifestyle
Last Agent to Sell the Property
Realty ONE Group @ Home Brokerage Email: robyngstclair@gmail.com License #286044

Home Details
Home Type
- Single Family
Est. Annual Taxes
- $1,850
Year Built
- Built in 2018
Lot Details
- Corner Lot
- Level Lot
- Property is zoned R-2
Parking
- Driveway
Home Design
- Arts and Crafts Architecture
- Bungalow
- Patio Home
- Asbestos Shingle Roof
- Hardboard
Interior Spaces
- 1-Story Property
- Tile Flooring
- Crawl Space
- Laundry Room
Kitchen
- Electric Range
- Microwave
- Dishwasher
Bedrooms and Bathrooms
- 3 Main Level Bedrooms
- Split Bedroom Floorplan
- 2 Full Bathrooms
Outdoor Features
- Wrap Around Porch
Schools
- Clyde Campbell Elementary School
- Arndt Middle School
- St. Stephens High School
Utilities
- Central Heating and Cooling System
- Fiber Optics Available
Community Details
- Northstone Subdivision
Listing and Financial Details
- Assessor Parcel Number 3714104521860000
Map
Home Values in the Area
Average Home Value in this Area
Property History
| Date | Event | Price | Change | Sq Ft Price |
|---|---|---|---|---|
| 03/06/2025 03/06/25 | Sold | $291,500 | -1.2% | $226 / Sq Ft |
| 01/23/2025 01/23/25 | For Sale | $295,000 | +77.7% | $229 / Sq Ft |
| 10/30/2019 10/30/19 | Sold | $166,000 | -2.3% | $135 / Sq Ft |
| 09/19/2019 09/19/19 | Pending | -- | -- | -- |
| 09/17/2019 09/17/19 | Price Changed | $169,900 | -1.5% | $138 / Sq Ft |
| 09/06/2019 09/06/19 | Price Changed | $172,500 | -1.4% | $140 / Sq Ft |
| 07/10/2019 07/10/19 | Price Changed | $175,000 | -2.8% | $142 / Sq Ft |
| 06/13/2019 06/13/19 | For Sale | $180,000 | -- | $146 / Sq Ft |
Tax History
| Year | Tax Paid | Tax Assessment Tax Assessment Total Assessment is a certain percentage of the fair market value that is determined by local assessors to be the total taxable value of land and additions on the property. | Land | Improvement |
|---|---|---|---|---|
| 2024 | $1,850 | $216,700 | $6,700 | $210,000 |
| 2023 | $1,850 | $216,700 | $6,700 | $210,000 |
| 2022 | $1,739 | $144,600 | $6,700 | $137,900 |
| 2021 | $1,739 | $144,600 | $6,700 | $137,900 |
| 2020 | $1,681 | $144,600 | $0 | $0 |
| 2019 | $378 | $7,800 | $0 | $0 |
| 2018 | -- | $7,800 | $7,800 | $0 |
| 2017 | -- | $0 | $0 | $0 |
| 2016 | $378 | $0 | $0 | $0 |
| 2015 | $378 | $7,800 | $7,800 | $0 |
| 2014 | $378 | $36,700 | $36,700 | $0 |
Mortgage History
| Date | Status | Loan Amount | Loan Type |
|---|---|---|---|
| Previous Owner | $132,800 | New Conventional | |
| Previous Owner | $60,000 | Seller Take Back |
Deed History
| Date | Type | Sale Price | Title Company |
|---|---|---|---|
| Warranty Deed | $293,000 | None Listed On Document | |
| Quit Claim Deed | $500 | None Listed On Document | |
| Quit Claim Deed | $500 | None Listed On Document | |
| Warranty Deed | -- | None Available | |
| Warranty Deed | $166,000 | None Available | |
| Warranty Deed | $60,000 | None Available |
Similar Homes in the area
Source: Canopy MLS (Canopy Realtor® Association)
MLS Number: 4214780
APN: 3714104521860000
- 3021 8th Street Ct NE
- 586 30th Avenue Cir NE
- 574 30th Avenue Cir NE
- 538 30th Avenue Cir NE
- 811 Wynnshire Dr Unit A
- 3660 9th Street Dr NE
- 824 Wynnshire Dr Unit D
- 829 Wynnshire Dr Unit 57
- 810 Wynnshire Dr Unit D
- 808 Wynnshire Dr Unit A
- 3815 10th St NE
- 833 Wynnshire Dr Unit 56
- 833 Wynnshire Dr Unit 55
- 831 Wynnshire Dr Unit 60
- 835 Wynnshire Dr Unit 53
- 3131 9th Street Dr NE Unit 31
- 210 35th Ave NE
- 1353 33rd Avenue Dr NE
- 3617 12th Street Dr NE
- 720 9th Ave NW
