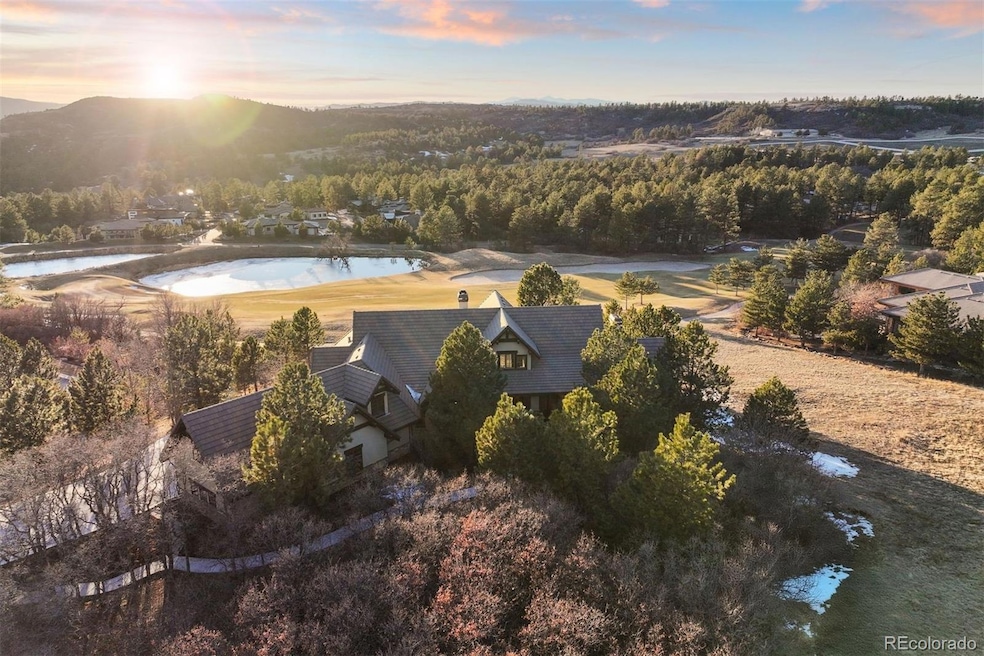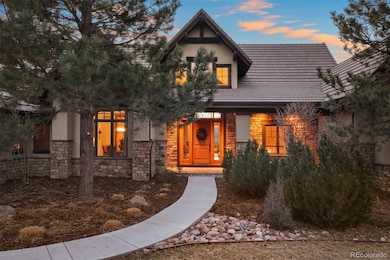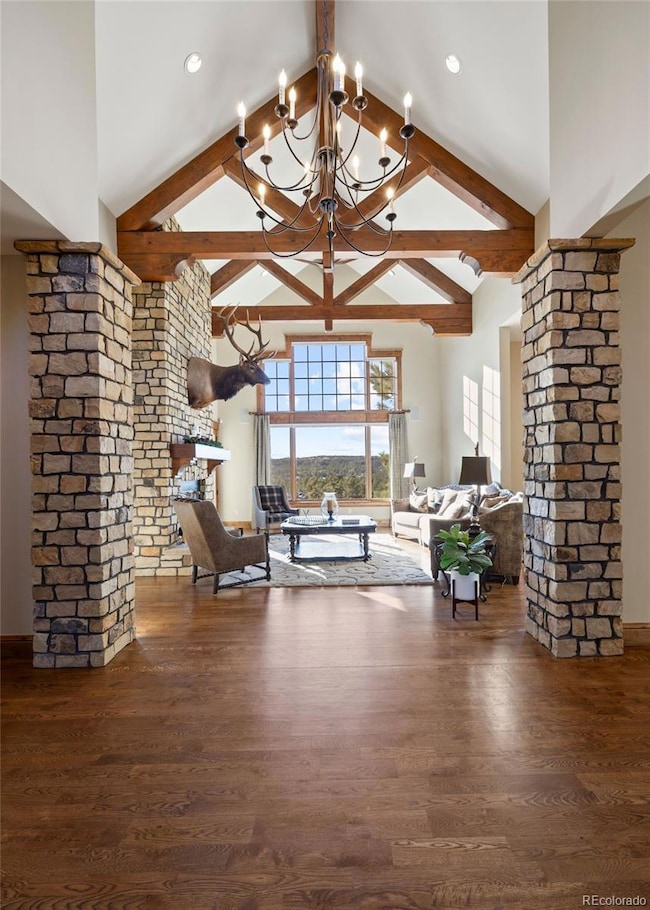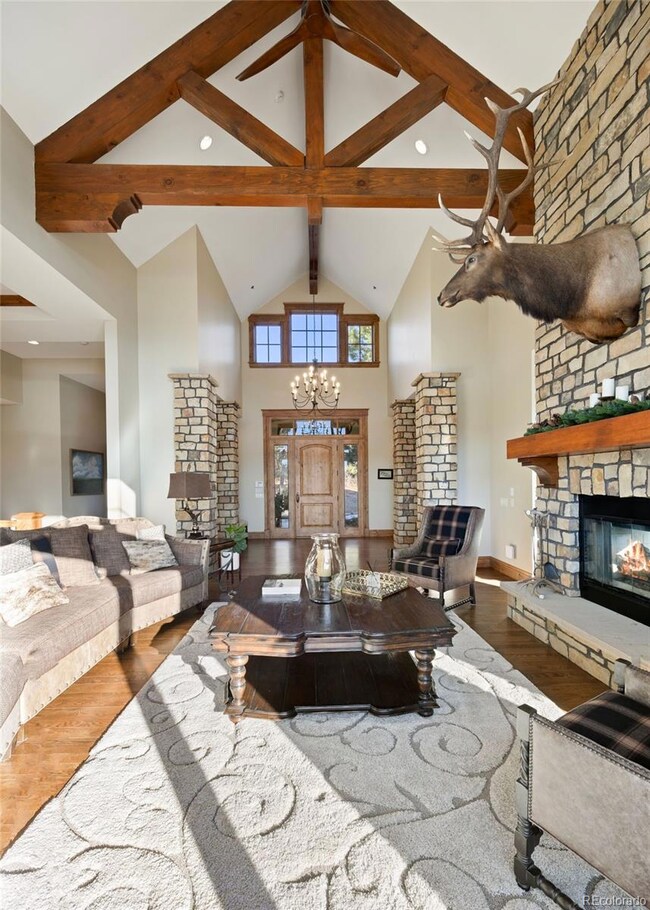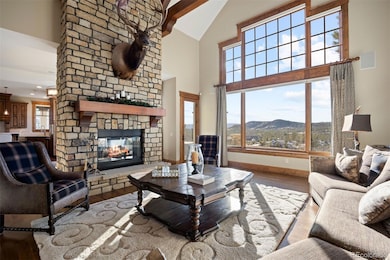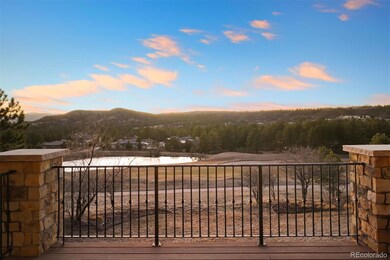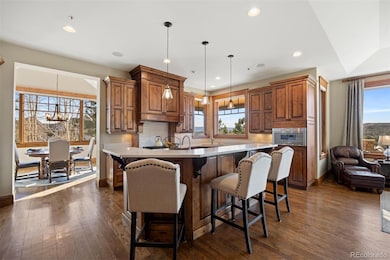Perfectly situated on the 6th fairway of the Country Club at Castle Pines Golf Course, this Mountain Modern masterpiece offers breathtaking views of the course, water, and majestic mountain landscapes. Oversized windows throughout the home capture the beauty of nature from every angle. The main level features an inviting Great Room with soaring vaulted ceilings, beam details, and a double-sided stone fireplace, complemented by large windows with sweeping views. The gourmet kitchen, equipped with top-of-the-line Thermador appliances, a large island, and a walk-in pantry, is designed for seamless flow, allowing you to stay engaged with family and guests. The space transitions easily from the kitchen to the breakfast nook, formal dining area, and Hearth Room, creating the perfect environment for both intimate gatherings and larger celebrations. Rich wood floors add warmth throughout the main floor. The spacious primary suite offers a private balcony with amazing views, a cozy fireplace, and an abundance of closet space. The luxurious en suite bath provides a peaceful retreat, while a powder room, mudroom, laundry, and well-appointed work space complete the main level. Above the garage, a versatile bonus room offers endless possibilities—whether it’s a home office, gym, or studio, with its own private deck showcasing sweeping mountain views. The walk-out lower level features a family room with a stone fireplace, a full bar, media room, wine cellar, and four secondary bedrooms, each with an attached bathroom. The private backyard is perfect for family fun, featuring a flat grass area with a trampoline, play structure, and a sledding hill—all with stunning views of the golf course and lake. Set within the highly sought-after Village at Castle Pines, this home offers both the privacy of a mountain retreat and access to a vibrant community with world-class amenities. A four-car garage, new driveway, and Sonos sound system complete this exceptional home.

