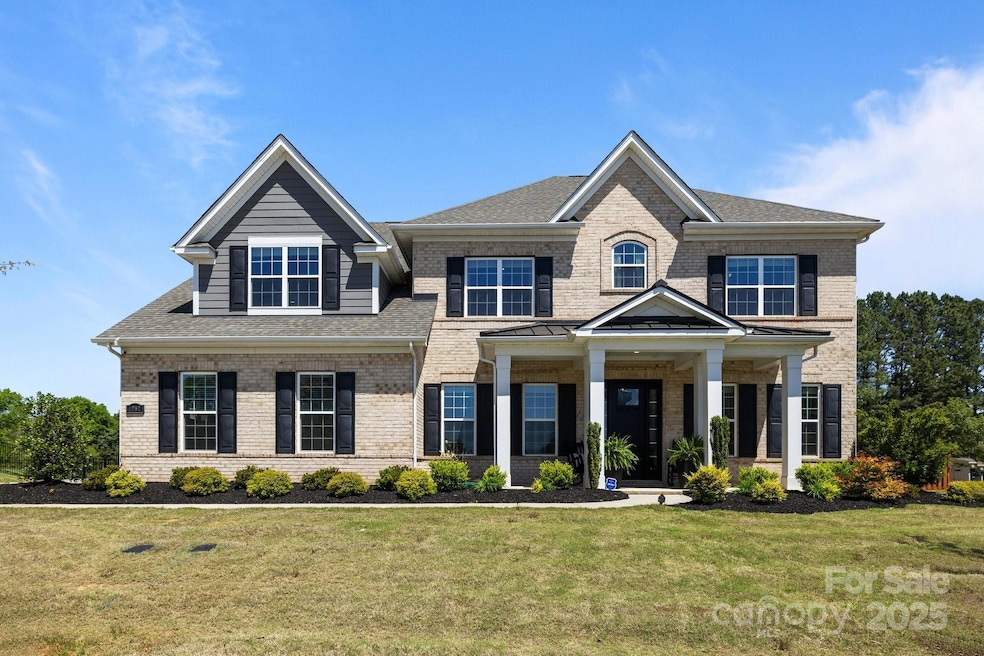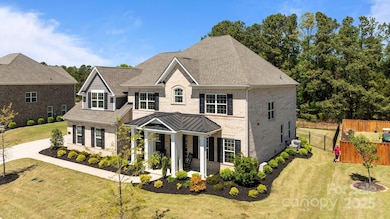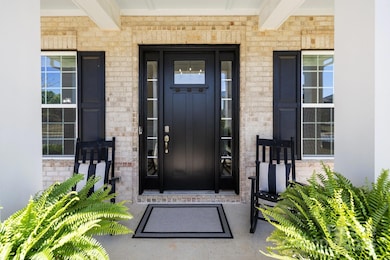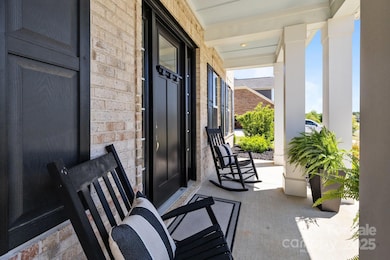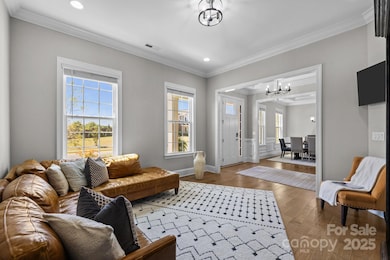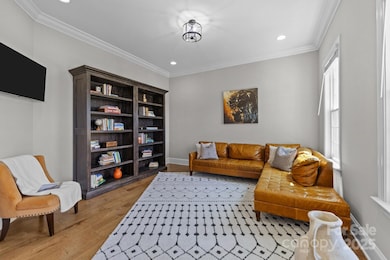
1052 Harlow's Crossing Dr Weddington, NC 28104
Estimated payment $8,657/month
Highlights
- Wooded Lot
- Transitional Architecture
- Screened Porch
- Antioch Elementary School Rated A
- Wood Flooring
- Double Oven
About This Home
This must-see Weddington estate offers the pinnacle of modern luxury and serene living with lush, wooded backyard views, and an oversized 3-car side-load garage. Welcoming you is an oversized porch, a grand entrance with 10’ ceilings, exquisite millwork and a spa like atmosphere. Gorgeous hardwoods guide you through the library and formal dining. Gourmet kitchen with a huge island and pro grade SS appliances, farmhouse sink with reverse osmosis, private office nook, and spa-like primary suite with private balcony. All bedrooms have en-suite baths. Huge bonus room with designer shiplap and surround sound-perfect for media, recreation, or retreat. The show stopping sunroom with EZ-breeze windows provides effortless entertaining and retreat. Minutes from Waverly, Rea Farms, and Blakeney. Award winning Weddington School District.
Listing Agent
Realty One Group Revolution Brokerage Email: kathryn@kvsrealtor.com License #345355

Open House Schedule
-
Saturday, April 26, 202512:00 to 2:00 pm4/26/2025 12:00:00 PM +00:004/26/2025 2:00:00 PM +00:00Add to Calendar
Home Details
Home Type
- Single Family
Est. Annual Taxes
- $4,957
Year Built
- Built in 2020
Lot Details
- Back Yard Fenced
- Irrigation
- Wooded Lot
- Property is zoned AM5
HOA Fees
- $166 Monthly HOA Fees
Parking
- 3 Car Garage
- Driveway
Home Design
- Transitional Architecture
- Slab Foundation
- Four Sided Brick Exterior Elevation
- Hardboard
Interior Spaces
- 2-Story Property
- Bar Fridge
- Family Room with Fireplace
- Screened Porch
- Home Security System
- Dryer
Kitchen
- Double Oven
- Gas Cooktop
- Microwave
- Plumbed For Ice Maker
- Dishwasher
- Disposal
Flooring
- Wood
- Tile
Bedrooms and Bathrooms
Outdoor Features
- Balcony
Schools
- Antioch Elementary School
- Weddington Middle School
- Weddington High School
Utilities
- Central Air
- Floor Furnace
- Underground Utilities
- Tankless Water Heater
- Fiber Optics Available
- Cable TV Available
Community Details
- Community Assoc Management Association, Phone Number (704) 565-5009
- Harlow's Crossing Subdivision
- Mandatory home owners association
Listing and Financial Details
- Assessor Parcel Number 06-120-285
Map
Home Values in the Area
Average Home Value in this Area
Tax History
| Year | Tax Paid | Tax Assessment Tax Assessment Total Assessment is a certain percentage of the fair market value that is determined by local assessors to be the total taxable value of land and additions on the property. | Land | Improvement |
|---|---|---|---|---|
| 2024 | $4,957 | $718,900 | $131,200 | $587,700 |
| 2023 | $4,551 | $718,900 | $131,200 | $587,700 |
| 2022 | $4,572 | $718,900 | $131,200 | $587,700 |
| 2021 | $4,529 | $712,100 | $131,200 | $580,900 |
| 2020 | $438 | $56,000 | $56,000 | $0 |
| 2019 | $438 | $56,000 | $56,000 | $0 |
| 2018 | $409 | $56,000 | $56,000 | $0 |
Property History
| Date | Event | Price | Change | Sq Ft Price |
|---|---|---|---|---|
| 04/19/2025 04/19/25 | For Sale | $1,450,000 | -- | $303 / Sq Ft |
Deed History
| Date | Type | Sale Price | Title Company |
|---|---|---|---|
| Special Warranty Deed | $744,500 | None Available |
Mortgage History
| Date | Status | Loan Amount | Loan Type |
|---|---|---|---|
| Open | $100,000 | Credit Line Revolving | |
| Open | $400,000 | New Conventional |
Similar Homes in the area
Source: Canopy MLS (Canopy Realtor® Association)
MLS Number: 4246716
APN: 06-120-285
- 6100 Hunter Ln
- 1134 Willow Oaks Trail
- 109 Redbird Ln
- 105 Redbird Ln
- Lot 37 Willow Oaks Trail
- 213 Crest Ct
- 2007 Fernhurst Terrace
- 2027 Gloucester St
- 2030 Gloucester St
- 705 Brown Creek Dr
- 1413 Willow Oaks Trail
- 3071 Ancestry Cir
- 820 Hampshire Hill Rd Unit 106
- 10836 Fox Hedge Rd
- 4624 Pebble Run Dr
- 2028 Fitzhugh Ln
- 10602 Country Squire Ct
- 400 Eden Hollow Ln
- 7940 Waverly Walk Ave
- 5101 Belicourt Dr
