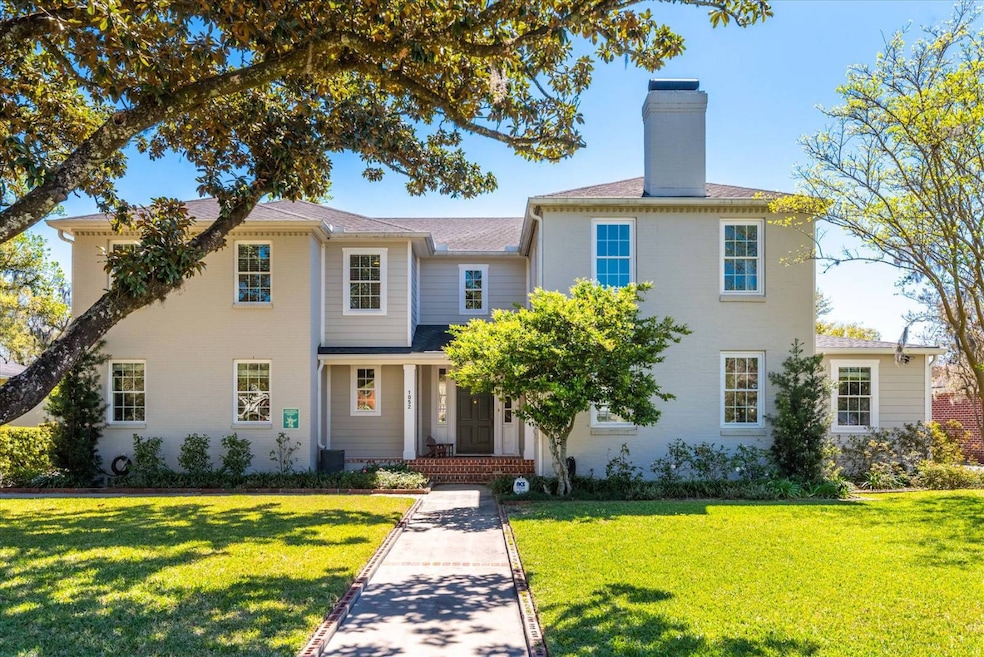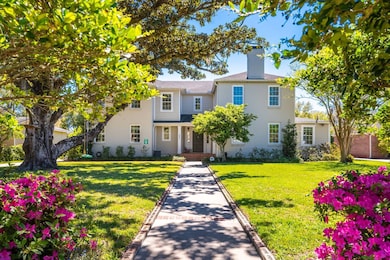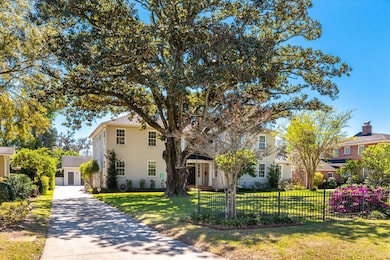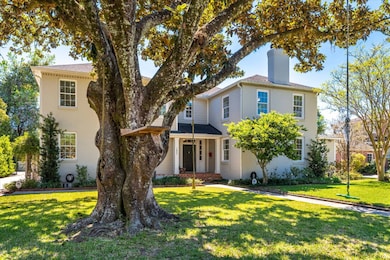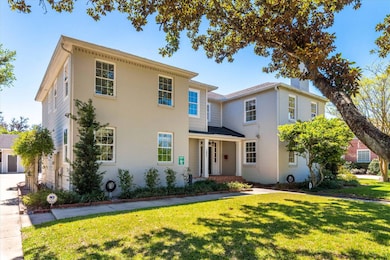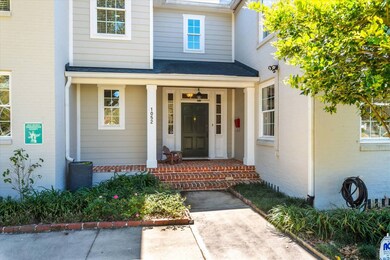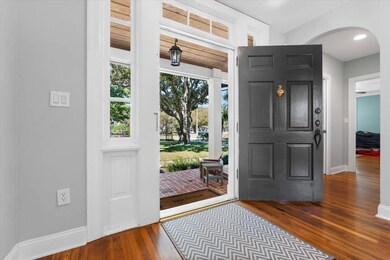
1052 Holly Ln Jacksonville, FL 32207
San Marco NeighborhoodEstimated payment $16,237/month
Highlights
- In Ground Pool
- Scenic Views
- Open Floorplan
- Hendricks Avenue Elementary School Rated A-
- 0.4 Acre Lot
- 5-minute walk to River Oaks Park
About This Home
Built in 1939 and renovated for 2025. This traditional San Marco home marries historic charm and modern conveniences. Coffer ceilings, built-ins, fireplace, and arches in a fully renovated home with room for everyone and an abundance of storage. The fully equipped chefs kitchen features natural gas 6-burner cook top, 48" double oven, two sinks, and large pantry. An office, en-suite bedroom, laundry, dining room, family room and powder room compete the downstairs. An en-suite primary bedroom and three additional en-suite bedrooms provide ample space for family and guests. Hardwood floors flow throughout the home. Spacious bathrooms are completely remodeled with granite counters and luxurious finishes. A large backyard features an outdoor kitchen and saltwater swimming pool. The detached two car garage provides storage for cars, tools, toys, etc. This home has been lovingly restored, including windows, doors, HVAC, electrical, and plumbing. Every surface has been repaired or replaced. The charm of 1939 remains with the functionality of today.
Home Details
Home Type
- Single Family
Est. Annual Taxes
- $10,661
Year Built
- Built in 1939 | Remodeled in 2025
Lot Details
- 0.4 Acre Lot
- Fenced
- Landscaped with Trees
- Historic Home
Parking
- 2 Car Detached Garage
- Driveway
Home Design
- Brick Exterior Construction
- Asphalt Roof
Interior Spaces
- 3,976 Sq Ft Home
- 2-Story Property
- Open Floorplan
- 1 Fireplace
- Entrance Foyer
- Dining Room
- Den
- Wood Flooring
- Scenic Vista Views
- Alarm System
- Laundry Room
Kitchen
- Oven
- Microwave
- Dishwasher
- Stainless Steel Appliances
- Disposal
Bedrooms and Bathrooms
- 5 Bedrooms
- Walk-In Closet
Pool
- In Ground Pool
- Gunite Pool
- Saltwater Pool
- Outdoor Shower
Outdoor Features
- Deck
- Covered patio or porch
Utilities
- Zoned Heating and Cooling System
- Water Heater
Community Details
- San Marco Community
- Better Homes Co S 1St Add Subdivision
Map
Home Values in the Area
Average Home Value in this Area
Tax History
| Year | Tax Paid | Tax Assessment Tax Assessment Total Assessment is a certain percentage of the fair market value that is determined by local assessors to be the total taxable value of land and additions on the property. | Land | Improvement |
|---|---|---|---|---|
| 2024 | $10,904 | $653,869 | -- | -- |
| 2023 | $10,904 | $634,825 | $0 | $0 |
| 2022 | $10,024 | $616,335 | $0 | $0 |
| 2021 | $9,536 | $572,768 | $0 | $0 |
| 2020 | $9,455 | $564,860 | $0 | $0 |
| 2019 | $9,337 | $552,161 | $0 | $0 |
| 2018 | $9,234 | $541,866 | $0 | $0 |
| 2017 | $9,138 | $530,721 | $0 | $0 |
| 2016 | $9,104 | $519,806 | $0 | $0 |
| 2015 | $7,185 | $409,665 | $0 | $0 |
| 2014 | $7,201 | $406,414 | $0 | $0 |
Property History
| Date | Event | Price | Change | Sq Ft Price |
|---|---|---|---|---|
| 04/04/2025 04/04/25 | For Sale | $2,750,000 | -- | $692 / Sq Ft |
Deed History
| Date | Type | Sale Price | Title Company |
|---|---|---|---|
| Warranty Deed | $625,000 | Attorney | |
| Quit Claim Deed | -- | Attorney | |
| Quit Claim Deed | $100 | -- |
Mortgage History
| Date | Status | Loan Amount | Loan Type |
|---|---|---|---|
| Open | $1,035,164 | New Conventional | |
| Closed | $451,500 | New Conventional | |
| Closed | $417,000 | New Conventional | |
| Closed | $417,000 | New Conventional | |
| Closed | $350,155 | New Conventional | |
| Closed | $355,432 | Unknown | |
| Closed | $355,000 | Purchase Money Mortgage |
Similar Homes in Jacksonville, FL
Source: My State MLS
MLS Number: 11467411
APN: 081377-0000
- 2545 Hendricks Ave
- 2755 Green Bay Ln
- 1503 Lorimier Rd
- 921 Oriental Gardens Rd
- 2234 River Rd
- 2337 Broadmoor Ln
- 1124 Oriental Gardens Rd
- 2789 Fieldston Ln
- 1573 Alexandria Place N
- 2150 Minerva Ave
- 3134 Wellesley Square
- 1210 Inwood Terrace
- 3340 San Jose Blvd
- 1704 Kingswood Rd
- 2005 Dunsford Terrace
- 3400 San Jose Blvd
- 3269 Saint Augustine Rd
- 2021 Belote Place
- 2043 Dunsford Terrace Unit 29
- 2043 Dunsford Terrace Unit 26
