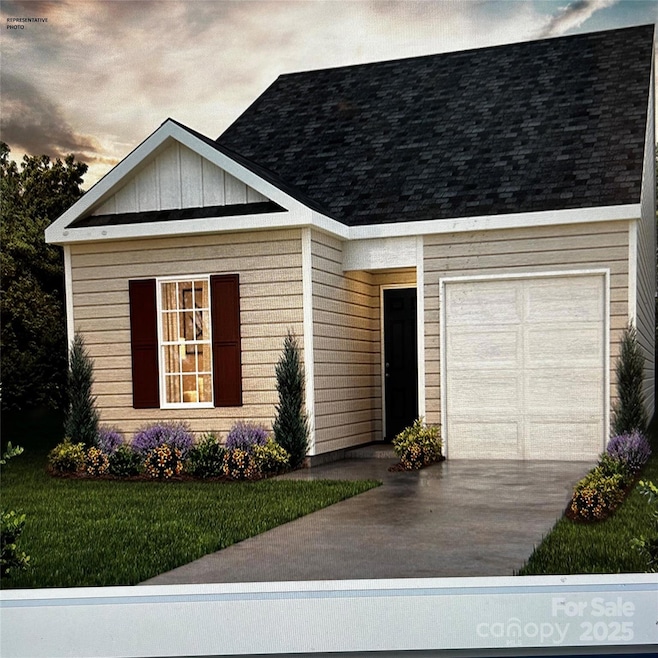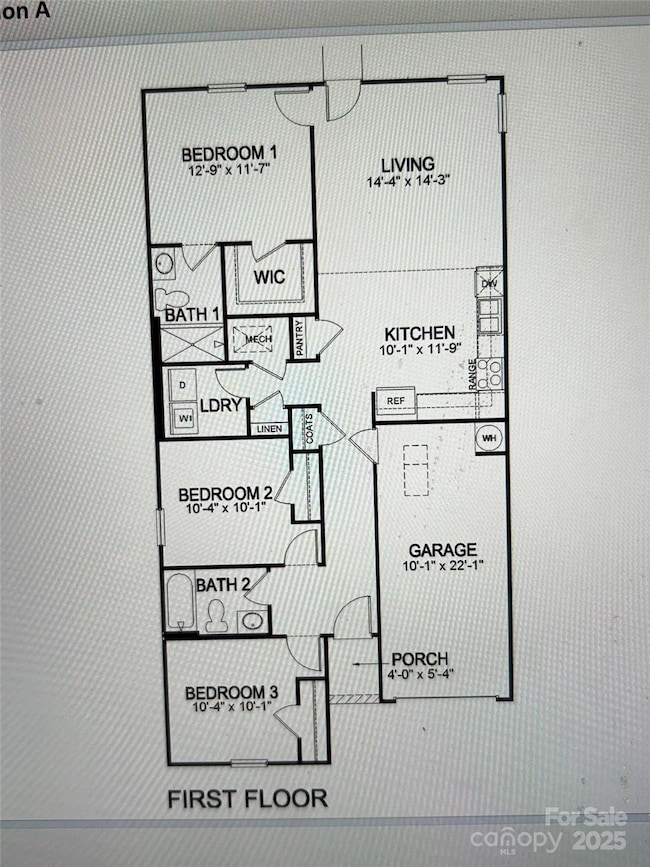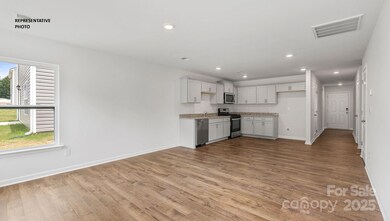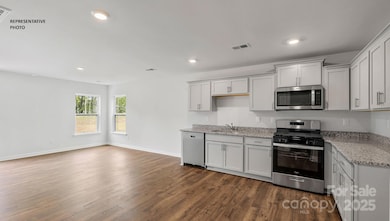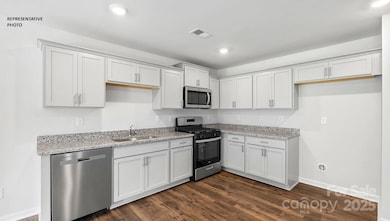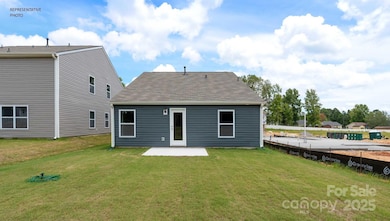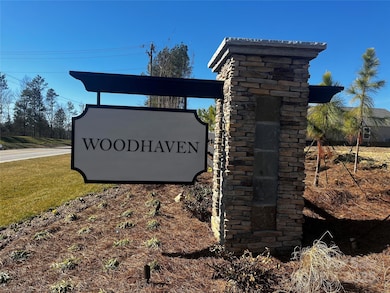
1052 Horizon Ln Chester, SC 29706
Estimated payment $1,706/month
Highlights
- New Construction
- Laundry Room
- 1-Story Property
- 1 Car Attached Garage
About This Home
Grand Opening !!This bright and sunny ranch home has 3 bedrooms and 2 full baths. The kitchen has Quartz countertops, stainless steel electric range/microwave/dishwasher and pantry. LVP flooring throughout the main living space, laundry room and baths. Primary bedroom features walk-in closet with large shower and raised height vanity. Fully sodded yard, garage opener with remote, and 8' x10 rear patio all included! BRAND NEW HOME WITH COMPLETE BUILDERS WARRANTY!
MODEL HOME hours: Mon-Sat 10am to 6pm and Sun 1pm to 6pm
Co-Listing Agent
DR Horton Inc Brokerage Email: mcwilhelm@drhorton.com License #172044
Home Details
Home Type
- Single Family
Year Built
- Built in 2025 | New Construction
HOA Fees
- $67 Monthly HOA Fees
Parking
- 1 Car Attached Garage
- Driveway
Home Design
- Home is estimated to be completed on 7/31/25
- Slab Foundation
- Vinyl Siding
Interior Spaces
- 1,182 Sq Ft Home
- 1-Story Property
- Laundry Room
Kitchen
- Oven
- Electric Cooktop
- Microwave
- Dishwasher
- Disposal
Bedrooms and Bathrooms
- 3 Main Level Bedrooms
- 2 Full Bathrooms
Schools
- Chester Park Elementary School
- Chester Middle School
- Chester High School
Community Details
- Cusick Company Association
- Built by DR HORTON
- Woodhaven Subdivision, Sanford Floorplan
Listing and Financial Details
- Assessor Parcel Number 079-04-02-169-000
Map
Home Values in the Area
Average Home Value in this Area
Property History
| Date | Event | Price | Change | Sq Ft Price |
|---|---|---|---|---|
| 03/07/2025 03/07/25 | Price Changed | $249,000 | -7.4% | $211 / Sq Ft |
| 02/17/2025 02/17/25 | Price Changed | $269,000 | -3.6% | $228 / Sq Ft |
| 01/28/2025 01/28/25 | Price Changed | $279,000 | -4.8% | $236 / Sq Ft |
| 01/04/2025 01/04/25 | For Sale | $292,990 | -- | $248 / Sq Ft |
Similar Homes in Chester, SC
Source: Canopy MLS (Canopy Realtor® Association)
MLS Number: 4210443
- 580 N Sparkleberry St
- 818 N Naughton St
- 1054 Horizon Ln
- 585 N Sparkleberry St
- 1059 Horizon St
- 586 N Sparkleberry St
- 587 N Sparkleberry St
- 812 N Naughton St
- 1058 Horizon Ave
- 1052 Horizon Ln
- 121 W End St
- 109 Oakland Ave
- 103 Walker St
- 148 Center St
- 115 Pinckney St
- 113 Saluda St
- 154 W End St
- 138 Pinckney St
- 109 Starnes St
- 173 Columbia St
