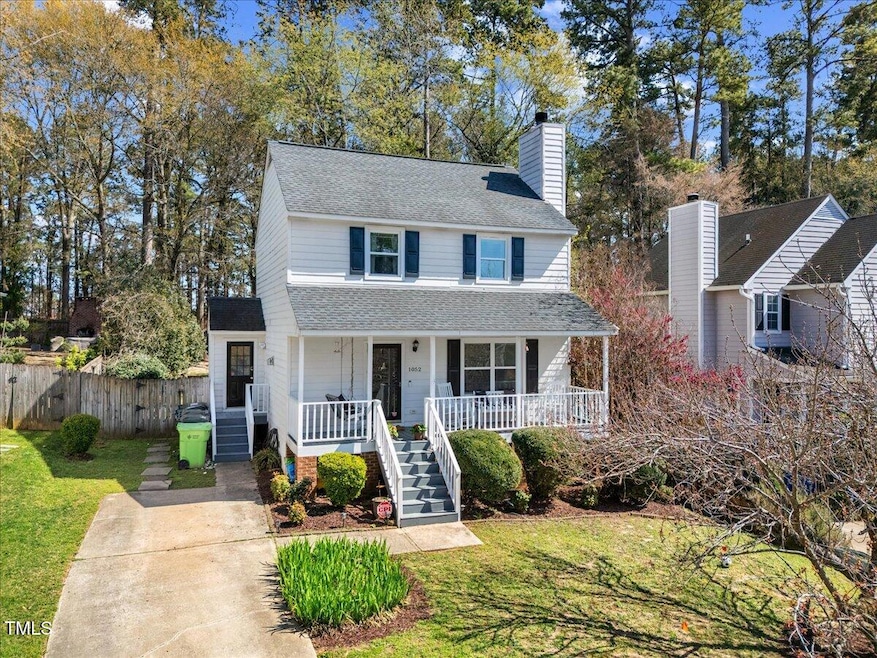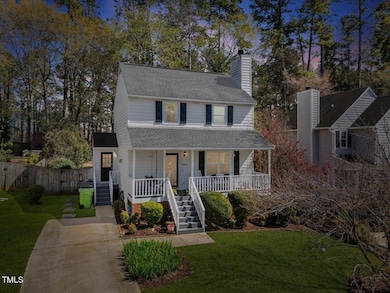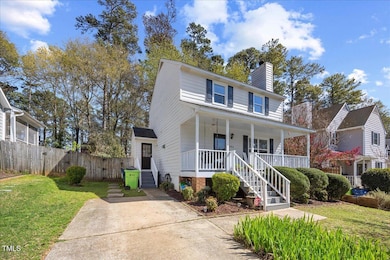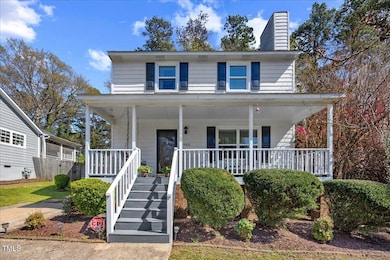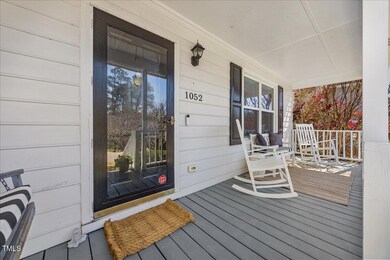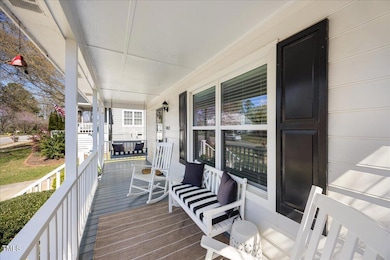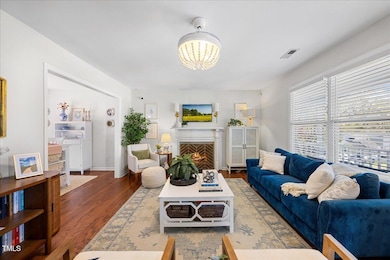
1052 Mills St Raleigh, NC 27608
Estimated payment $3,414/month
Highlights
- Deck
- Traditional Architecture
- No HOA
- Joyner Elementary School Rated A-
- Wood Flooring
- Front Porch
About This Home
Charming Home in Desirable Five Points East!
Welcome to 1052 Mills Street, a delightful home full of character and modern conveniences in one of Raleigh's most sought-after neighborhoods. Boasting 3 bedrooms and 2.5 bathrooms, this residence offers a perfect blend of comfort and style.
Step onto the rocking chair front porch and feel instantly at home. Inside, you'll find beautiful hardwood floors throughout, a cozy fireplace, and an inviting layout designed for both relaxing and entertaining. The fenced-in backyard provides the ideal space for pets, gardening, or outdoor gatherings. Enjoy evenings under the stars by the backyard fire pit!
Perfectly positioned in Five Points East, this home is just minutes from both Five Points and downtown Raleigh, offering unparalleled convenience to the city's best dining, shopping, and entertainment. You're just a stone's throw from the exciting new Iron Works development, as well as beloved local favorites like Lynwood Brewing and Ponysaurus Brewing.
The freight train behind the property (you can't see it from the backyard) runs by twice a day. Once in the morning at 7:30am and once in the evening. The turnover is low on this street so it has not been much of a deterrent!
Don't miss this opportunity to own a charming home in one of Raleigh's most vibrant neighborhoods! Schedule your showing today.
Home Details
Home Type
- Single Family
Est. Annual Taxes
- $4,197
Year Built
- Built in 1992
Lot Details
- 7,841 Sq Ft Lot
- Back Yard Fenced
Home Design
- Traditional Architecture
- Block Foundation
- Shingle Roof
- Masonite
Interior Spaces
- 1,270 Sq Ft Home
- 2-Story Property
- Ceiling Fan
- Gas Fireplace
- Family Room with Fireplace
- Dining Room
- Pull Down Stairs to Attic
- Laundry on main level
Kitchen
- Oven
- Gas Range
- Microwave
- Dishwasher
- Disposal
Flooring
- Wood
- Carpet
Bedrooms and Bathrooms
- 3 Bedrooms
Parking
- 2 Parking Spaces
- 2 Open Parking Spaces
Outdoor Features
- Deck
- Fire Pit
- Front Porch
Schools
- Joyner Elementary School
- Oberlin Middle School
- Broughton High School
Utilities
- Central Air
- Heating Available
Community Details
- No Home Owners Association
- Forest Acres Subdivision
Listing and Financial Details
- Assessor Parcel Number 1715203508
Map
Home Values in the Area
Average Home Value in this Area
Tax History
| Year | Tax Paid | Tax Assessment Tax Assessment Total Assessment is a certain percentage of the fair market value that is determined by local assessors to be the total taxable value of land and additions on the property. | Land | Improvement |
|---|---|---|---|---|
| 2024 | $4,197 | $480,957 | $260,000 | $220,957 |
| 2023 | $3,557 | $324,524 | $175,000 | $149,524 |
| 2022 | $3,306 | $324,524 | $175,000 | $149,524 |
| 2021 | $3,178 | $324,524 | $175,000 | $149,524 |
| 2020 | $3,120 | $324,524 | $175,000 | $149,524 |
| 2019 | $2,952 | $253,023 | $120,000 | $133,023 |
| 2018 | $2,785 | $253,023 | $120,000 | $133,023 |
| 2017 | $2,652 | $253,023 | $120,000 | $133,023 |
| 2016 | $2,598 | $253,023 | $120,000 | $133,023 |
| 2015 | $2,411 | $230,864 | $104,940 | $125,924 |
| 2014 | $2,287 | $230,864 | $104,940 | $125,924 |
Property History
| Date | Event | Price | Change | Sq Ft Price |
|---|---|---|---|---|
| 04/10/2025 04/10/25 | Price Changed | $550,000 | -1.8% | $433 / Sq Ft |
| 04/02/2025 04/02/25 | Price Changed | $560,000 | -2.6% | $441 / Sq Ft |
| 03/28/2025 03/28/25 | For Sale | $575,000 | -- | $453 / Sq Ft |
Deed History
| Date | Type | Sale Price | Title Company |
|---|---|---|---|
| Warranty Deed | -- | None Listed On Document | |
| Warranty Deed | -- | None Listed On Document | |
| Warranty Deed | $296,000 | None Available | |
| Warranty Deed | $265,000 | Attorney | |
| Warranty Deed | $220,000 | None Available | |
| Warranty Deed | $223,000 | None Available | |
| Warranty Deed | $157,500 | -- | |
| Interfamily Deed Transfer | $155,000 | -- | |
| Warranty Deed | $151,500 | -- |
Mortgage History
| Date | Status | Loan Amount | Loan Type |
|---|---|---|---|
| Open | $389,000 | New Conventional | |
| Closed | $389,000 | New Conventional | |
| Previous Owner | $302,364 | VA | |
| Previous Owner | $212,000 | New Conventional | |
| Previous Owner | $206,000 | New Conventional | |
| Previous Owner | $209,000 | New Conventional | |
| Previous Owner | $218,469 | FHA | |
| Previous Owner | $90,000 | Purchase Money Mortgage | |
| Previous Owner | $124,000 | No Value Available | |
| Previous Owner | $120,800 | No Value Available | |
| Previous Owner | $118,500 | Unknown |
Similar Homes in Raleigh, NC
Source: Doorify MLS
MLS Number: 10085273
APN: 1715.17-20-3508-000
- 2119 Brewer St
- 2706 Mcneil St
- 2302 Bernard St Unit 2302
- 604 Mills St
- 616 Fallon Grove Way
- 525 Peebles St
- 2621 Oldgate Dr Unit 105
- 800 Moratuck Dr Unit 108
- 605 Highpark Ln
- 2631 Oldgate Dr Unit 101
- 2436 Noble Rd
- 627 Georgetown Rd
- 2651 Mellow Field Dr Unit 206
- 525 Fallon Grove Way
- 2810 Bedford Green Dr Unit 207
- 2810 Bedford Green Dr Unit 300
- 2810 Bedford Green Dr Unit 304
- 2821 Wilshire Hill Dr Unit 111
- 1401 Coopershill Dr Unit 211
- 310 Georgetown Rd
