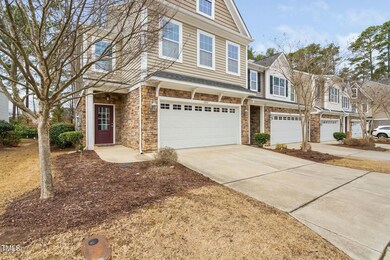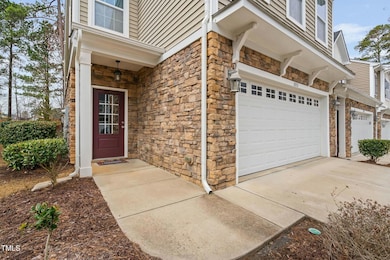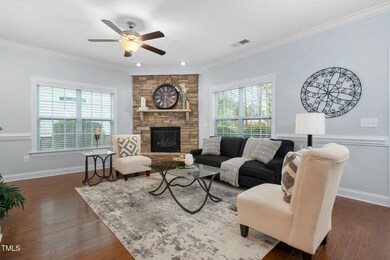
1052 Monmouth Loop Cary, NC 27513
West Cary NeighborhoodHighlights
- Open Floorplan
- Transitional Architecture
- Loft
- Laurel Park Elementary Rated A
- Wood Flooring
- End Unit
About This Home
As of April 2025This well-maintained end-unit townhome offers a comfortable and functional living space. The open-concept living and dining area features a stone fireplace, adding warmth and character. The kitchen includes plenty of cabinet space, gas cooktop, large island, granite countertops, and stainless steel appliances. All interior common areas were freshly painted March 2025 and all carpet was replaced and upgraded in 2024. Enjoy the private back patio with peaceful wooded views. The home offers ample storage, spacious closets, and double vanities in both bathrooms. The two-car garage provides extra storage or space for a small workshop. A great opportunity to own a home with a practical layout and desirable features! A quick drive gets you to Bond Park, the YMCA and Apex Community Park.
Townhouse Details
Home Type
- Townhome
Est. Annual Taxes
- $3,218
Year Built
- Built in 2015
Lot Details
- 3,049 Sq Ft Lot
- Lot Dimensions are 88.3 x 33.1 x 88.3 x 33.1
- End Unit
- 1 Common Wall
- Northeast Facing Home
- Back Yard Fenced
- Landscaped
HOA Fees
- $175 Monthly HOA Fees
Parking
- 2 Car Attached Garage
- Front Facing Garage
- Garage Door Opener
- Open Parking
Home Design
- Transitional Architecture
- Brick or Stone Mason
- Slab Foundation
- Shingle Roof
- Vinyl Siding
- Stone
Interior Spaces
- 1,783 Sq Ft Home
- 2-Story Property
- Open Floorplan
- Crown Molding
- Smooth Ceilings
- Ceiling Fan
- Gas Log Fireplace
- Double Pane Windows
- Blinds
- Entrance Foyer
- Living Room with Fireplace
- Dining Room
- Loft
- Neighborhood Views
- Pull Down Stairs to Attic
- Home Security System
- Laundry on upper level
Kitchen
- Eat-In Kitchen
- Built-In Oven
- Electric Oven
- Gas Cooktop
- Microwave
- Dishwasher
- Stainless Steel Appliances
- Kitchen Island
- Granite Countertops
- Disposal
Flooring
- Wood
- Carpet
- Tile
Bedrooms and Bathrooms
- 3 Bedrooms
- Walk-In Closet
- Double Vanity
- Separate Shower in Primary Bathroom
- Bathtub with Shower
- Walk-in Shower
Outdoor Features
- Patio
- Rain Gutters
Schools
- Laurel Park Elementary School
- Salem Middle School
- Green Hope High School
Utilities
- Forced Air Zoned Heating and Cooling System
- Vented Exhaust Fan
- Natural Gas Connected
Listing and Financial Details
- Assessor Parcel Number 6
Community Details
Overview
- Association fees include ground maintenance, maintenance structure
- Elite Mgmt Professionals Association, Phone Number (919) 233-7660
- Built by Royal Oaks
- Laurel Crossing Subdivision
- Maintained Community
Security
- Fire and Smoke Detector
Map
Home Values in the Area
Average Home Value in this Area
Property History
| Date | Event | Price | Change | Sq Ft Price |
|---|---|---|---|---|
| 04/03/2025 04/03/25 | Sold | $494,000 | -1.0% | $277 / Sq Ft |
| 03/10/2025 03/10/25 | Pending | -- | -- | -- |
| 03/08/2025 03/08/25 | For Sale | $499,000 | 0.0% | $280 / Sq Ft |
| 06/21/2024 06/21/24 | Rented | $2,400 | 0.0% | -- |
| 05/29/2024 05/29/24 | For Rent | $2,400 | 0.0% | -- |
| 12/15/2023 12/15/23 | Off Market | $475,000 | -- | -- |
| 03/03/2022 03/03/22 | Sold | $475,000 | -- | $268 / Sq Ft |
| 01/27/2022 01/27/22 | Pending | -- | -- | -- |
Tax History
| Year | Tax Paid | Tax Assessment Tax Assessment Total Assessment is a certain percentage of the fair market value that is determined by local assessors to be the total taxable value of land and additions on the property. | Land | Improvement |
|---|---|---|---|---|
| 2024 | $3,219 | $381,458 | $95,000 | $286,458 |
| 2023 | $2,934 | $290,787 | $65,000 | $225,787 |
| 2022 | $2,825 | $290,787 | $65,000 | $225,787 |
| 2021 | $2,768 | $290,787 | $65,000 | $225,787 |
| 2020 | $2,782 | $290,787 | $65,000 | $225,787 |
| 2019 | $2,953 | $273,944 | $75,000 | $198,944 |
| 2018 | $2,771 | $273,944 | $75,000 | $198,944 |
| 2017 | $2,664 | $273,944 | $75,000 | $198,944 |
| 2016 | $2,624 | $304,339 | $75,000 | $229,339 |
| 2015 | $492 | $50,000 | $50,000 | $0 |
Mortgage History
| Date | Status | Loan Amount | Loan Type |
|---|---|---|---|
| Previous Owner | $356,250 | New Conventional | |
| Previous Owner | $208,900 | Adjustable Rate Mortgage/ARM | |
| Previous Owner | $218,400 | Construction |
Deed History
| Date | Type | Sale Price | Title Company |
|---|---|---|---|
| Warranty Deed | $494,000 | None Listed On Document | |
| Warranty Deed | $475,000 | None Listed On Document | |
| Special Warranty Deed | $279,000 | Attorney | |
| Warranty Deed | $298,000 | None Available |
Similar Homes in the area
Source: Doorify MLS
MLS Number: 10081098
APN: 0753.17-11-1926-000
- 1100 Dotson Way
- 1028 Dotson Way
- 105 Colchis Ct
- 3047 Kilarney Ridge Loop
- 2132 Royal Berry Ct
- 1016 Kilarney Ridge Loop
- 1529 Salem Church Rd
- 117 London Plain Ct
- 1418 Suterland Rd
- 101 Tussled Ivy Way
- 117 Buena Vista Dr
- 111 Test Listing Bend
- 113 Laurel Branch Dr
- 1225 Kilmory Dr
- 1312 Rothes Rd
- 1304 Rothes Rd
- 302 Applecross Dr
- 256 Marilyn Cir
- 117 Vicksburg Dr
- 118 Trafalgar Ln






