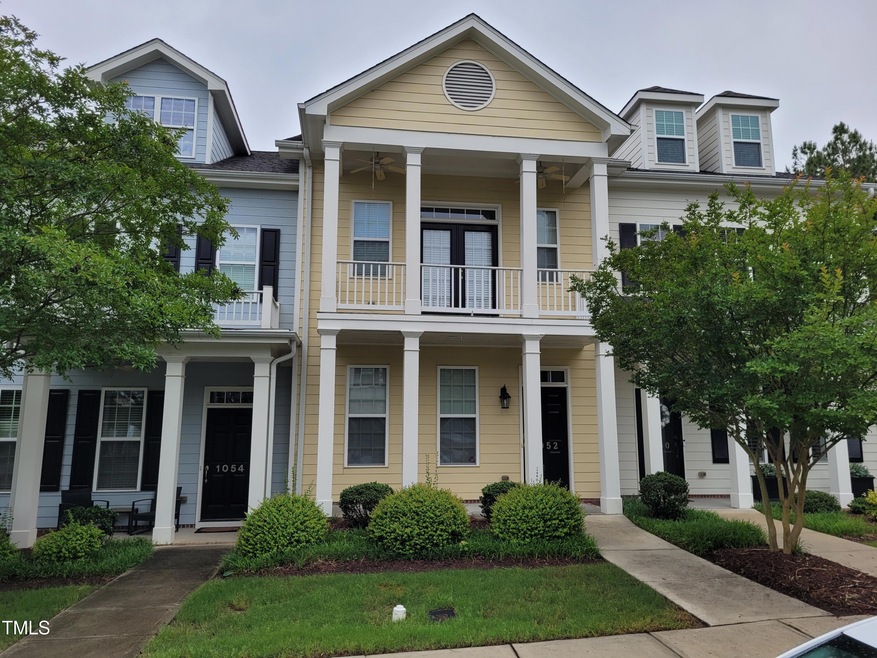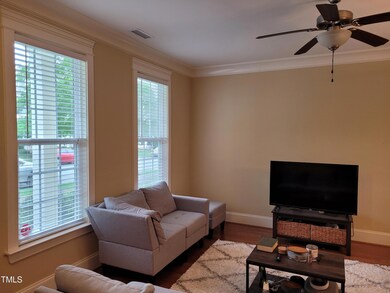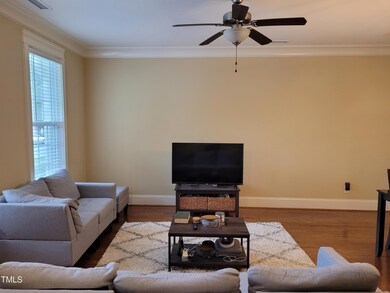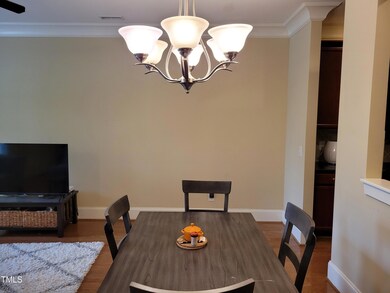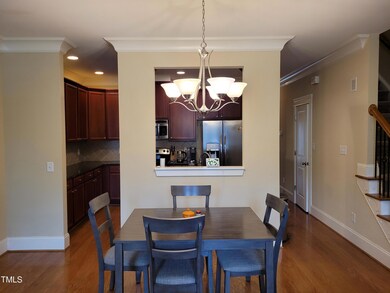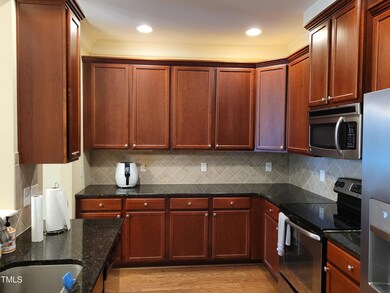
1052 Perdue Dr Chapel Hill, NC 27517
Governors Village NeighborhoodHighlights
- Charleston Architecture
- Wood Flooring
- Attic
- North Chatham Elementary School Rated A-
- Main Floor Primary Bedroom
- Loft
About This Home
As of October 2024FIRST FLOOR LIVING and MASTER. Step inside to find a spacious Living Room, Hardwood floors, lovely crown molding. The well-equipped & spacious Kitchen has a Smooth Top Stove, Granite countertops, ample cabinets, Walk-in Pantry, Tile backsplash and under cabinet lighting -- ideal for everyday living and entertaining. The First Floor Owners Suite is thoughtfully laid out with a vaulted ceiling and bathroom. The bathroom has a large Tiled Shower with Bench, Dual Sinks, Toilet room and Walk in shower. Washer and dryer are located right outside the owners suite. Also on the first floor is a drop zone and closet as well as a half bathroom. Upstairs - lounge space at the top of the stairs, 2 large bedrooms each with a private sinks. Jack and Jill shower/tub. Each bedroom has a Walk in Closet. Front Bedroom has a Private Balcony. Additional space includes a third-floor walk-up attic, providing ample storage or potential for further customization. Outside, enjoy the privacy of your Covered rear Porch, backyard & fencing. The home also includes a detached Garage and convenient on street parking. Enjoy the HOA benefits of a swimming pool, tennis courts, parks, and exterior maintenance of the home & landscaping. Located just a short walk from the grocery store & restaurants and less than a 10 minute drive to UNC's campus, this townhome offers a blend of lifestyle and location that's hard to beat. Ready to see more? Schedule a showing today!
Townhouse Details
Home Type
- Townhome
Est. Annual Taxes
- $2,344
Year Built
- Built in 2010
Lot Details
- 2,309 Sq Ft Lot
- No Units Located Below
- No Unit Above or Below
- Back Yard Fenced
HOA Fees
Parking
- 1 Car Garage
- 1 Open Parking Space
Home Design
- Charleston Architecture
- Slab Foundation
- Shingle Roof
Interior Spaces
- 1,815 Sq Ft Home
- 2-Story Property
- Ceiling Fan
- Living Room
- Dining Room
- Loft
- Smart Locks
Kitchen
- Free-Standing Range
- Microwave
- Plumbed For Ice Maker
- Dishwasher
Flooring
- Wood
- Carpet
- Ceramic Tile
Bedrooms and Bathrooms
- 3 Bedrooms
- Primary Bedroom on Main
Attic
- Attic Floors
- Permanent Attic Stairs
Accessible Home Design
- Visitor Bathroom
- Accessible Bedroom
- Accessible Common Area
- Accessible Kitchen
- Accessible Hallway
- Accessible Entrance
Outdoor Features
- Balcony
- Rain Gutters
Schools
- N Chatham Elementary School
- Margaret B Pollard Middle School
- Seaforth High School
Utilities
- Cooling System Powered By Gas
- Forced Air Heating and Cooling System
- Heating System Uses Natural Gas
- Vented Exhaust Fan
- Gas Water Heater
Listing and Financial Details
- Assessor Parcel Number 0088488
Community Details
Overview
- Association fees include ground maintenance, maintenance structure, road maintenance
- Governors Village Townhomes Association, Phone Number (919) 564-9134
- Governors Village Association
- Governors Village Townhomes Subdivision
- Maintained Community
Recreation
- Tennis Courts
- Community Playground
- Community Pool
- Park
Security
- Resident Manager or Management On Site
Map
Home Values in the Area
Average Home Value in this Area
Property History
| Date | Event | Price | Change | Sq Ft Price |
|---|---|---|---|---|
| 10/14/2024 10/14/24 | Sold | $430,000 | -3.4% | $237 / Sq Ft |
| 09/23/2024 09/23/24 | Pending | -- | -- | -- |
| 08/31/2024 08/31/24 | Price Changed | $445,000 | -0.4% | $245 / Sq Ft |
| 07/10/2024 07/10/24 | Price Changed | $447,000 | -0.7% | $246 / Sq Ft |
| 05/23/2024 05/23/24 | For Sale | $450,000 | -- | $248 / Sq Ft |
Tax History
| Year | Tax Paid | Tax Assessment Tax Assessment Total Assessment is a certain percentage of the fair market value that is determined by local assessors to be the total taxable value of land and additions on the property. | Land | Improvement |
|---|---|---|---|---|
| 2024 | $2,453 | $271,505 | $50,000 | $221,505 |
| 2023 | $2,453 | $271,505 | $50,000 | $221,505 |
| 2022 | $2,251 | $271,505 | $50,000 | $221,505 |
| 2021 | $2,224 | $271,505 | $50,000 | $221,505 |
| 2020 | $2,088 | $252,353 | $28,500 | $223,853 |
| 2019 | $2,088 | $252,353 | $28,500 | $223,853 |
| 2018 | $1,936 | $252,353 | $28,500 | $223,853 |
| 2017 | $1,970 | $252,353 | $28,500 | $223,853 |
| 2016 | $1,735 | $223,173 | $25,000 | $198,173 |
| 2015 | $1,709 | $223,173 | $25,000 | $198,173 |
| 2014 | -- | $223,173 | $25,000 | $198,173 |
| 2013 | -- | $223,173 | $25,000 | $198,173 |
Mortgage History
| Date | Status | Loan Amount | Loan Type |
|---|---|---|---|
| Previous Owner | $175,000 | New Conventional | |
| Previous Owner | $150,000,000 | Commercial |
Deed History
| Date | Type | Sale Price | Title Company |
|---|---|---|---|
| Warranty Deed | $430,000 | None Listed On Document | |
| Warranty Deed | $275,000 | None Available | |
| Warranty Deed | $270,500 | None Available | |
| Warranty Deed | $209,500 | None Available |
Similar Homes in Chapel Hill, NC
Source: Doorify MLS
MLS Number: 10031259
APN: 88488
- 30155 Pharr
- 1010 Christopher Dr
- 30038 Village Park Dr
- 30079 Britt
- 73214 Burrington
- 12044 Iredell
- 71001 Everard
- 76501 Rice
- 76527 Rice
- 1414 Whippoorwill Ln
- 10014 Hammock Bend
- 10001 Sandcreek Ct
- 97302 Dobbs
- 11467 Club Dr
- 98102 Drummond
- 55235 Broughton
- 11515 Mclean
- 38 Kingbird Ln
- 50002 Brogden
- 50211 Manly
