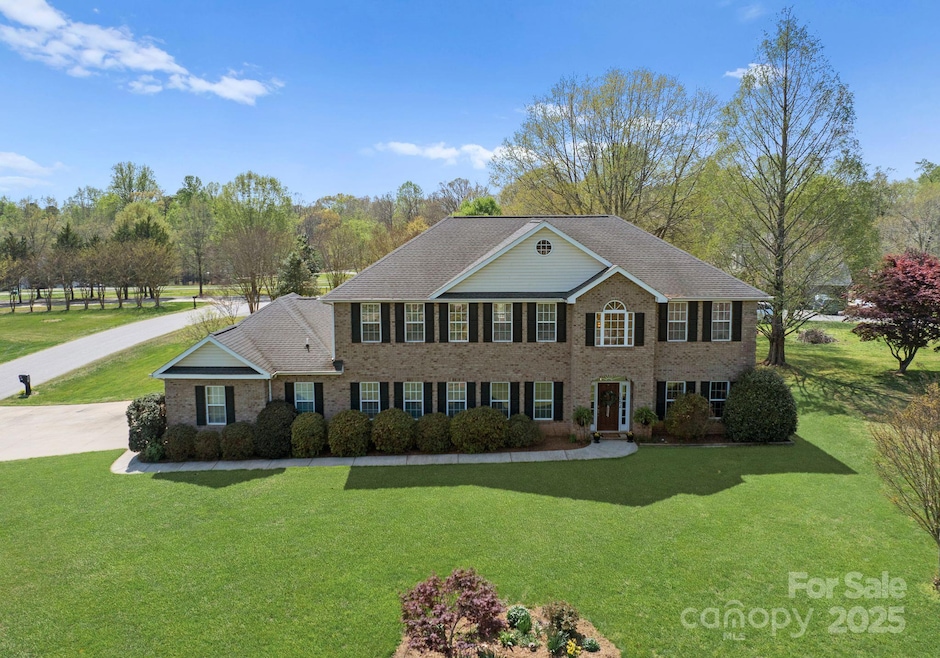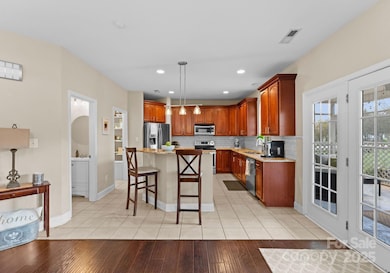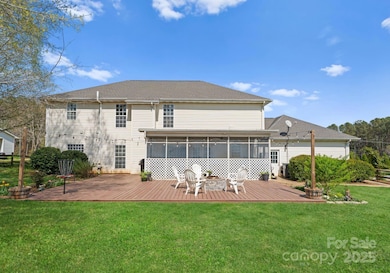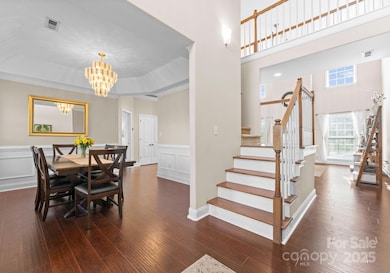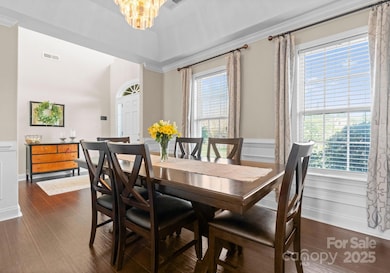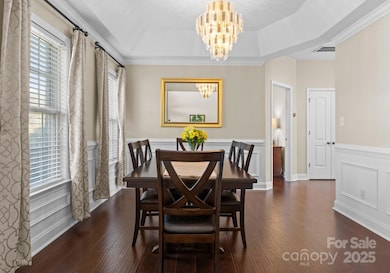
1052 Perth Rd Troutman, NC 28166
Troutman NeighborhoodEstimated payment $3,340/month
Highlights
- Corner Lot
- 3 Car Attached Garage
- Central Air
- Fireplace
About This Home
Just seconds from Lake Norman with no HOA, this beautiful home offers a spacious open floor plan & exceptional outdoor living. Inside, you’ll find a soaring two-story great room with a cozy fireplace, a stylish kitchen & pantry designed for daily life with granite counters, stainless steel appliances, & a large island with bar-height seating. The main-level primary suite features dual walk-in closets & a spa-like bath with a rain shower & soaking tub. Enjoy a formal dining room, private office, & an oversized bonus room with a projector & prewired for surround sound system. The screened-in patio, wood deck, & fenced yard are perfect for entertaining or relaxing. Large mudroom & 3-car garage with side entry driveway & plenty of parking for extra lake toys. Take advantage of Safe Harbor Marina, Lake Norman State Park, & many shopping and dining options at Exit 36 & 42.
Home Details
Home Type
- Single Family
Est. Annual Taxes
- $2,973
Year Built
- Built in 2005
Lot Details
- Back Yard Fenced
- Corner Lot
- Property is zoned R20
Parking
- 3 Car Attached Garage
Home Design
- Brick Exterior Construction
- Slab Foundation
- Vinyl Siding
Interior Spaces
- 2-Story Property
- Fireplace
Kitchen
- Electric Range
- Microwave
- Dishwasher
Bedrooms and Bathrooms
Utilities
- Central Air
- Heat Pump System
- Septic Tank
Community Details
- Perthwood Estates Subdivision
Listing and Financial Details
- Assessor Parcel Number 4730645770
Map
Home Values in the Area
Average Home Value in this Area
Tax History
| Year | Tax Paid | Tax Assessment Tax Assessment Total Assessment is a certain percentage of the fair market value that is determined by local assessors to be the total taxable value of land and additions on the property. | Land | Improvement |
|---|---|---|---|---|
| 2024 | $2,973 | $485,520 | $56,000 | $429,520 |
| 2023 | $2,973 | $573,290 | $56,000 | $517,290 |
| 2022 | $2,000 | $304,250 | $15,000 | $289,250 |
| 2021 | $1,965 | $304,250 | $15,000 | $289,250 |
| 2020 | $1,965 | $304,250 | $15,000 | $289,250 |
| 2019 | $1,889 | $304,250 | $15,000 | $289,250 |
| 2018 | $1,745 | $283,370 | $15,000 | $268,370 |
| 2017 | $1,745 | $283,370 | $15,000 | $268,370 |
| 2016 | $1,745 | $283,370 | $15,000 | $268,370 |
| 2015 | $1,745 | $283,370 | $15,000 | $268,370 |
| 2014 | $1,837 | $324,630 | $36,000 | $288,630 |
Property History
| Date | Event | Price | Change | Sq Ft Price |
|---|---|---|---|---|
| 04/23/2025 04/23/25 | For Sale | $555,000 | +88.1% | $165 / Sq Ft |
| 01/18/2019 01/18/19 | Sold | $295,000 | -1.3% | $90 / Sq Ft |
| 12/07/2018 12/07/18 | Pending | -- | -- | -- |
| 12/05/2018 12/05/18 | For Sale | $299,000 | -- | $92 / Sq Ft |
Deed History
| Date | Type | Sale Price | Title Company |
|---|---|---|---|
| Warranty Deed | $295,000 | Lkn Title Llc | |
| Warranty Deed | $228,500 | None Available | |
| Warranty Deed | $327,500 | None Available | |
| Warranty Deed | $25,500 | -- | |
| Warranty Deed | $28,000 | -- | |
| Warranty Deed | $16,500 | -- | |
| Deed | $6,500 | -- |
Mortgage History
| Date | Status | Loan Amount | Loan Type |
|---|---|---|---|
| Open | $250,862 | New Conventional | |
| Closed | $250,750 | New Conventional | |
| Previous Owner | $224,360 | FHA | |
| Previous Owner | $319,930 | New Conventional | |
| Previous Owner | $327,200 | Unknown | |
| Previous Owner | $220,327 | Purchase Money Mortgage | |
| Previous Owner | $25,200 | Purchase Money Mortgage |
Similar Homes in the area
Source: Canopy MLS (Canopy Realtor® Association)
MLS Number: 4246021
APN: 4730-64-5770.000
- 124 Streamwood Rd
- 156 Ashmore Cir
- 206 Streamwood Rd Unit 32
- 183 Chaska Loop
- 211 Honeycutt Rd
- 227 Spicewood Cir
- 205 Falls Cove Dr
- 120 Bentley Ct Unit 5
- 1724 Falls Cove Dr
- 1730 Falls Cove Dr
- 1742 Falls Cove Dr
- 1758 Falls Cove Dr
- 1766 Falls Cove Dr
- 136 Bentley Ct Unit 10
- 127 Slip Shot Ln
- 134 Honeycutt Rd Unit 6
- 134 Honeycutt Rd Unit 5
- 134 Honeycutt Rd Unit 4
- 134 Honeycutt Rd Unit 3
- 134 Honeycutt Rd Unit 2
