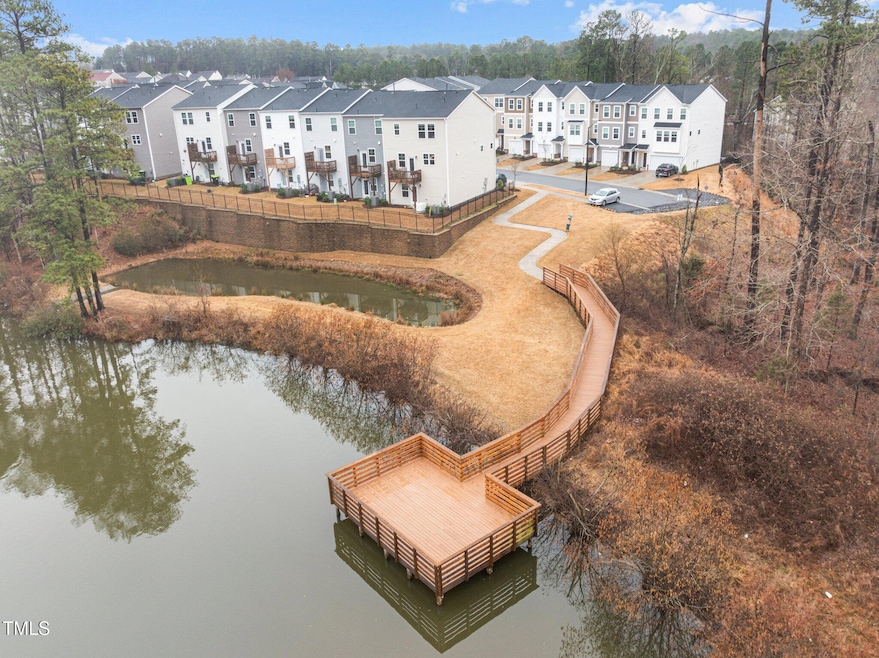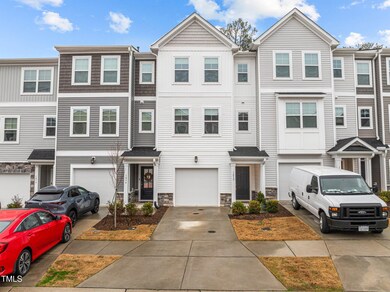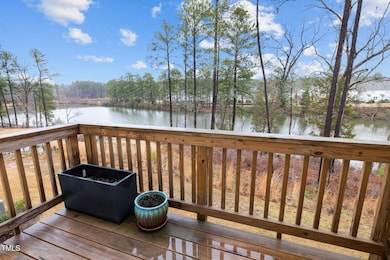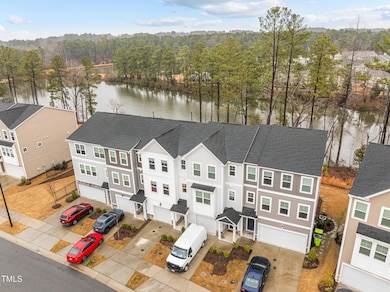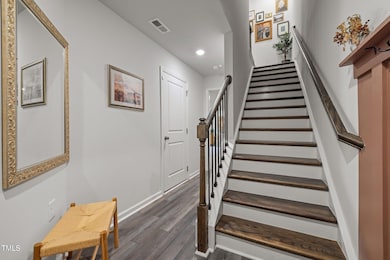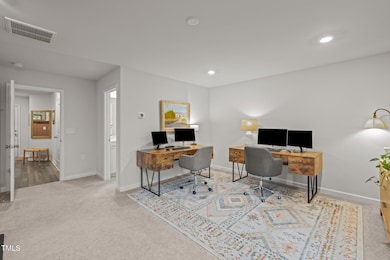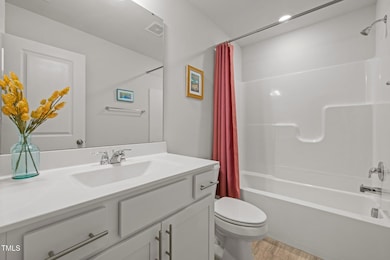
1052 Shoreside Dr Durham, NC 27713
Campus Hills NeighborhoodEstimated payment $2,761/month
Highlights
- 20 Feet of Waterfront
- Fishing
- Lake View
- Boat Dock
- Two Primary Bedrooms
- Open Floorplan
About This Home
Eligible for Up to a 2% Interest Rate Reduction! (Inquire for details.)
Luxury LAKEFRONT Living with Custom Upgrades and tons of natural light!
This stunning 3-bedroom, 3.5-bath townhome with a spacious garage is packed with high-end finishes, modern upgrades, and custom details.
Situated right on the lake, enjoy breathtaking water views and direct access to a community dock. Inside, the owners have thoughtfully enhanced the home with beautiful molding, custom foyer and primary suite built-ins, wallpaper accents, stylish new lighting, dimmer switches, a garden bed, custom shades throughout, and rechargeable sconces!
The gourmet kitchen features Quartz countertops, a huge kitchen island, stainless steel appliances, gas range, beveled backsplash, rollout shelving for easy organization, along with a pull-out trash cabinet, tilt-out soap tray, and an integrated soap dispenser—perfect for modern convenience and style.
The home boasts oak stair treads, elegant wrought iron railings, and a private balcony plus patio offering stunning lake views.
A rare first-floor guest suite with a full bath and walk-in closet offers flexibility for guests, a home office, or a bonus space. Upstairs, the primary owner's suite boasts a walk-in closet, tiled walk-in shower, and dual vanities.
Equipped with state-of-the-art smart home features, including smart locks, garage door control, Ring security, and water heater alerts, this home blends modern convenience with serene lakefront living.
Located in sought-after southwest Durham, NC, enjoy easy access to I-40, Southpoint Mall, Duke University, and UNC-Chapel Hill. Plus, take advantage of nearby shopping, dining, biking trails, and public transit.
Experience waterfront luxury with designer upgrades—schedule your showing today! Investors welcome!
Too many upgrades to list! See feature sheet in docs.
Townhouse Details
Home Type
- Townhome
Est. Annual Taxes
- $4,501
Year Built
- Built in 2021
Lot Details
- 1,307 Sq Ft Lot
- 20 Feet of Waterfront
- Lake Front
- Two or More Common Walls
- South Facing Home
- Landscaped
- Garden
HOA Fees
- $154 Monthly HOA Fees
Parking
- 1 Car Attached Garage
- Front Facing Garage
- Garage Door Opener
- Additional Parking
- 1 Open Parking Space
Home Design
- Craftsman Architecture
- Traditional Architecture
- Slab Foundation
- Shingle Roof
- Vinyl Siding
Interior Spaces
- 2,032 Sq Ft Home
- 3-Story Property
- Open Floorplan
- Wired For Data
- Built-In Features
- Smooth Ceilings
- High Ceiling
- Ceiling Fan
- Recessed Lighting
- Double Pane Windows
- Entrance Foyer
- Family Room
- L-Shaped Dining Room
- Lake Views
- Pull Down Stairs to Attic
- Laundry Room
Kitchen
- Eat-In Kitchen
- Self-Cleaning Oven
- Gas Range
- Microwave
- Plumbed For Ice Maker
- Dishwasher
- Kitchen Island
- Granite Countertops
- Quartz Countertops
- Disposal
Flooring
- Carpet
- Ceramic Tile
- Luxury Vinyl Tile
Bedrooms and Bathrooms
- 3 Bedrooms
- Primary Bedroom on Main
- Double Master Bedroom
- Dual Closets
- Walk-In Closet
- In-Law or Guest Suite
- Double Vanity
- Private Water Closet
- Bathtub with Shower
- Walk-in Shower
Home Security
- Home Security System
- Smart Home
- Smart Locks
- Smart Thermostat
Eco-Friendly Details
- Home Energy Rating Service (HERS) Rated Property
- Energy-Efficient Windows with Low Emissivity
- Energy-Efficient Construction
- Energy-Efficient HVAC
- Energy-Efficient Insulation
Outdoor Features
- Balcony
- Deck
- Exterior Lighting
- Rain Gutters
- Front Porch
Schools
- Southwest Elementary School
- Lowes Grove Middle School
- Hillside High School
Utilities
- Forced Air Zoned Heating and Cooling System
- Heating System Uses Natural Gas
- Natural Gas Connected
- High-Efficiency Water Heater
- Phone Available
- Cable TV Available
Listing and Financial Details
- Assessor Parcel Number 0729-57-5879
Community Details
Overview
- Association fees include ground maintenance, maintenance structure
- Cedar Management Association, Phone Number (919) 348-2031
- Built by Lennar
- The Pointe At Stratford Lakes Subdivision
- Maintained Community
- Community Lake
Recreation
- Boat Dock
- Fishing
Map
Home Values in the Area
Average Home Value in this Area
Tax History
| Year | Tax Paid | Tax Assessment Tax Assessment Total Assessment is a certain percentage of the fair market value that is determined by local assessors to be the total taxable value of land and additions on the property. | Land | Improvement |
|---|---|---|---|---|
| 2024 | $4,501 | $322,692 | $60,000 | $262,692 |
| 2023 | $4,227 | $322,692 | $60,000 | $262,692 |
| 2022 | $4,130 | $322,692 | $60,000 | $262,692 |
| 2021 | $764 | $60,000 | $60,000 | $0 |
Property History
| Date | Event | Price | Change | Sq Ft Price |
|---|---|---|---|---|
| 04/03/2025 04/03/25 | Pending | -- | -- | -- |
| 03/19/2025 03/19/25 | Price Changed | $399,900 | -2.4% | $197 / Sq Ft |
| 02/26/2025 02/26/25 | For Sale | $409,900 | -- | $202 / Sq Ft |
Deed History
| Date | Type | Sale Price | Title Company |
|---|---|---|---|
| Special Warranty Deed | $347,000 | Lennar Title Llc | |
| Warranty Deed | $2,450,500 | None Available |
Mortgage History
| Date | Status | Loan Amount | Loan Type |
|---|---|---|---|
| Open | $277,500 | New Conventional |
Similar Homes in Durham, NC
Source: Doorify MLS
MLS Number: 10077714
APN: 229354
- 100 Stratford Lakes Dr Unit 206
- 100 Stratford Lakes Dr Unit 258
- 816 Hanson Rd
- 409 Hanson Rd
- 4 Hannah Ct
- 5034 Mimosa Dr
- 4104 Ludgate Dr
- 333 Marbella Grove Ct
- 501 Pearson Dr
- 4100 Baker St
- 4814 Fayetteville Rd
- 4860 Fayetteville Rd
- 616 Branchview Dr
- 727 Cook Rd
- 4805 Barbee Rd
- 612 Spring Meadow Dr
- 4020 Fayetteville St
- 6 Hawaii Ct
- 916 Ardmore Dr
- 3908 Booker Ave
