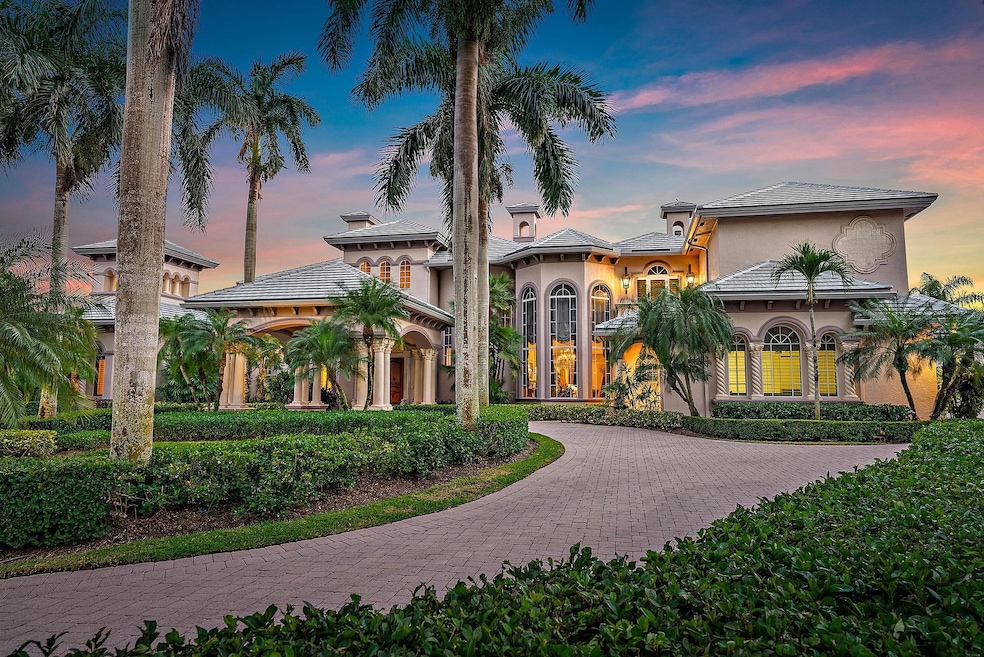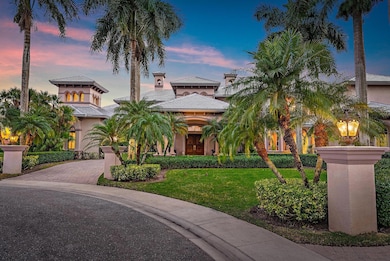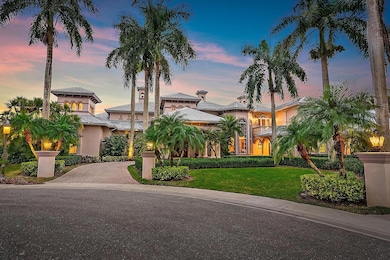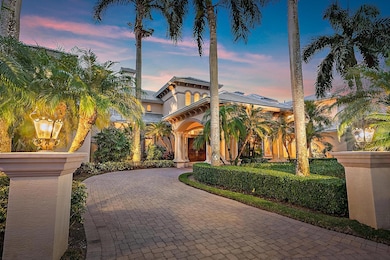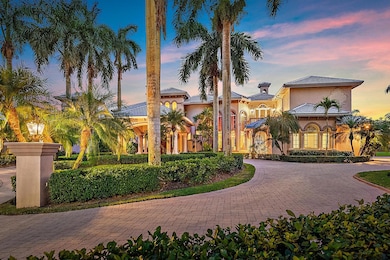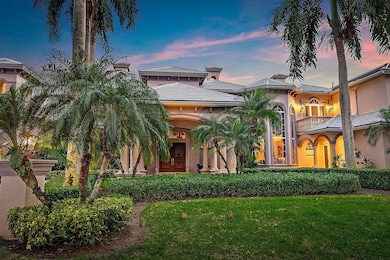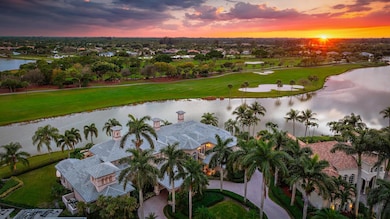
10520 Hawks Landing Terrace West Palm Beach, FL 33412
Estimated payment $39,502/month
Highlights
- 247 Feet of Waterfront
- On Golf Course
- Home Theater
- Pierce Hammock Elementary School Rated A-
- Gated with Attendant
- Heated Spa
About This Home
UNPARALLELED LUXURY in the award-winning, Platinum Club, The Club at Ibis. With 250 FEET OF WATER FRONTAGE, this palatial home boasts incredible water and golf vistas, a premium two-third-acre cul-de-sac location offering privacy and serenity. Masterfully built by Cribb Construction, and exquisitely designed by Fran Murphy Interiors, this estate features a BRAND-NEW 2025 ROOF and FULL IMPACT GLASS throughout. This magnificent estate has been luxuriously upgraded, meticulously maintained, and boasts 8758 square feet under air and 10,765 square feet total. The incredible attention to detail, masterful builder quality, custom architecture and design makes this home stand out as one of the finest homes ever built in this area.
Home Details
Home Type
- Single Family
Est. Annual Taxes
- $33,606
Year Built
- Built in 2001
Lot Details
- 0.63 Acre Lot
- 247 Feet of Waterfront
- Lake Front
- On Golf Course
- Cul-De-Sac
- Fenced
- Sprinkler System
- Property is zoned RPD(ci
HOA Fees
- $450 Monthly HOA Fees
Parking
- 4 Car Attached Garage
- Garage Door Opener
- Circular Driveway
Property Views
- Lake
- Golf Course
- Pool
Home Design
- Mediterranean Architecture
- Barrel Roof Shape
Interior Spaces
- 8,758 Sq Ft Home
- 2-Story Property
- Wet Bar
- Built-In Features
- Bar
- Vaulted Ceiling
- Fireplace
- Tinted Windows
- Plantation Shutters
- Sliding Windows
- Entrance Foyer
- Family Room
- Formal Dining Room
- Home Theater
- Loft
- Attic
Kitchen
- Breakfast Area or Nook
- Breakfast Bar
- Built-In Oven
- Gas Range
- Microwave
- Ice Maker
- Dishwasher
Flooring
- Wood
- Carpet
- Marble
Bedrooms and Bathrooms
- 5 Bedrooms
- Split Bedroom Floorplan
- Closet Cabinetry
- Walk-In Closet
- Bidet
- Dual Sinks
- Roman Tub
- Jettted Tub and Separate Shower in Primary Bathroom
Laundry
- Laundry Room
- Dryer
- Washer
- Laundry Tub
Home Security
- Home Security System
- Intercom
- Motion Detectors
- Impact Glass
- Fire and Smoke Detector
Eco-Friendly Details
- Air Purifier
Pool
- Heated Spa
- In Ground Spa
- Free Form Pool
- Pool Equipment or Cover
Outdoor Features
- Balcony
- Open Patio
Schools
- Western Pines Middle School
- Seminole Ridge High School
Utilities
- Air Filtration System
- Zoned Heating and Cooling System
- Underground Utilities
- Gas Water Heater
- Water Purifier
- Water Softener is Owned
- Cable TV Available
Listing and Financial Details
- Assessor Parcel Number 74414225040000400
Community Details
Overview
- Association fees include common areas, cable TV, security, trash
- Private Membership Available
- Ibis Golf And Country Clu Subdivision
Amenities
- Sauna
- Clubhouse
- Community Library
Recreation
- Golf Course Community
- Tennis Courts
- Pickleball Courts
- Community Pool
- Community Spa
- Putting Green
- Park
- Trails
Security
- Gated with Attendant
- Resident Manager or Management On Site
Map
Home Values in the Area
Average Home Value in this Area
Tax History
| Year | Tax Paid | Tax Assessment Tax Assessment Total Assessment is a certain percentage of the fair market value that is determined by local assessors to be the total taxable value of land and additions on the property. | Land | Improvement |
|---|---|---|---|---|
| 2024 | $33,606 | $1,622,685 | -- | -- |
| 2023 | $32,782 | $1,575,422 | $0 | $0 |
| 2022 | $32,331 | $1,529,536 | $0 | $0 |
| 2021 | $31,911 | $1,467,089 | $0 | $0 |
| 2020 | $31,765 | $1,446,833 | $0 | $0 |
| 2019 | $31,349 | $1,414,304 | $0 | $0 |
| 2018 | $29,960 | $1,387,933 | $0 | $0 |
| 2017 | $29,927 | $1,359,386 | $0 | $0 |
| 2016 | $29,790 | $1,331,426 | $0 | $0 |
| 2015 | $30,428 | $1,322,171 | $0 | $0 |
| 2014 | $30,473 | $1,311,678 | $0 | $0 |
Property History
| Date | Event | Price | Change | Sq Ft Price |
|---|---|---|---|---|
| 03/03/2025 03/03/25 | For Sale | $6,495,000 | -- | $742 / Sq Ft |
Deed History
| Date | Type | Sale Price | Title Company |
|---|---|---|---|
| Deed | $325,000 | -- |
Mortgage History
| Date | Status | Loan Amount | Loan Type |
|---|---|---|---|
| Open | $1,500,000 | Unknown | |
| Closed | $1,500,000 | Unknown | |
| Closed | $1,200,000 | New Conventional |
Similar Homes in West Palm Beach, FL
Source: BeachesMLS
MLS Number: R11067602
APN: 74-41-42-25-04-000-0400
- 7490 Monte Verde Ln
- 7541 Monte Verde Ln
- 7302 Horizon Dr
- 7282 Horizon Dr
- 10255 Sand Cay Ln
- 7180 Winding Bay Ln
- 7541 Hawks Landing Dr
- 7123 Winding Bay Ln
- 7230 Winding Bay Ln
- 7730 Blue Heron Way
- 7517 Hawks Landing Dr
- 7115 Eagle Terrace
- 7101 Eagle Terrace
- 7781 Blue Heron Way
- 7190 Tradition Cove Ln E
- 7030 Isla Vista Dr
- 10455 Terra Lago Dr
- 7025 Isla Vista Dr
- 7976 Via Villagio
- 7575 Orchid Hammock Dr
