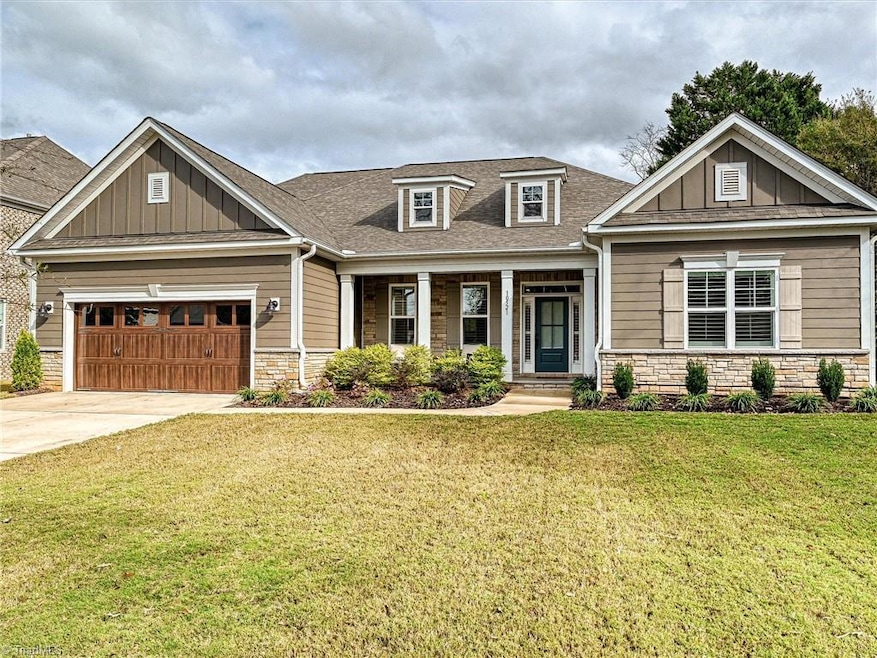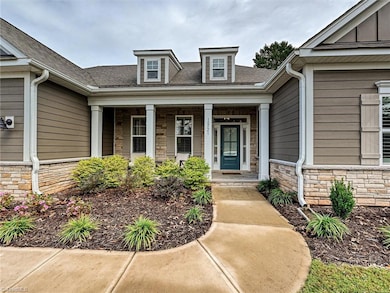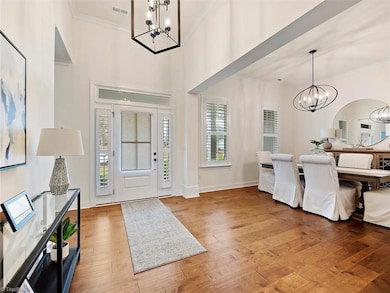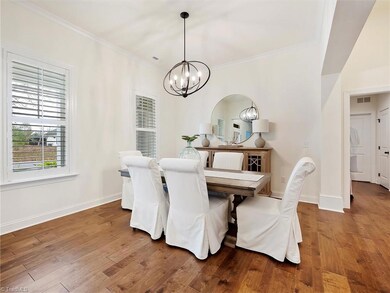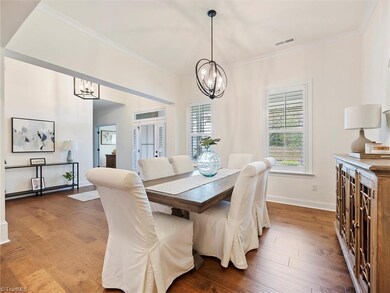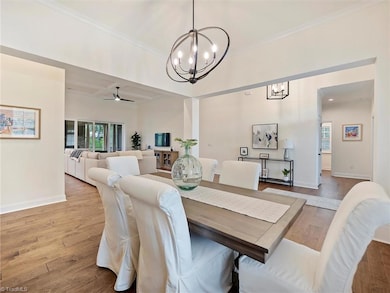
10521 Ardley Manor Dr Mint Hill, NC 28227
Estimated payment $4,856/month
Highlights
- Attic
- Solid Surface Countertops
- 2 Car Attached Garage
- 1 Fireplace
- Porch
- Tankless Water Heater
About This Home
Step into this beautiful home, where elegant design meets funtional living. With a spacious open floorplan, this home flows seamlessly. From coffered ceilings to quartz countertops in a beautiful chefs kitchen, this home provides the perfect place from everyday living to entertaining. The primary suite is a true retreat featuring double door entry, elegant tray ceilings, quartz vanities and a large walk in closet with generous storage. Enjoy seamless indoor-outdoor living with a screened porch that features a unique sliding glass wall of doors and a gas fireplace. The fully fenced backyard is beautifully landscaped to offer privacy and tranquility. You'll appreciate the added privacy with HOA maintained green space next to and behind the property and across the street. For added convenience, the home includes a large office space and a spacious bonus room upstairs with its own full bath. Additional features include a tankless water heater and plantation shutters throughout!
Home Details
Home Type
- Single Family
Est. Annual Taxes
- $4,880
Year Built
- Built in 2022
Lot Details
- 0.29 Acre Lot
- Fenced
HOA Fees
- $67 Monthly HOA Fees
Parking
- 2 Car Attached Garage
- Driveway
Home Design
- Slab Foundation
- Stone
Interior Spaces
- 3,055 Sq Ft Home
- Property has 1 Level
- Ceiling Fan
- 1 Fireplace
- Laminate Flooring
- Dryer Hookup
- Attic
Kitchen
- Dishwasher
- Kitchen Island
- Solid Surface Countertops
Bedrooms and Bathrooms
- 3 Bedrooms
Outdoor Features
- Porch
Utilities
- Forced Air Heating and Cooling System
- Heating System Uses Natural Gas
- Tankless Water Heater
- Gas Water Heater
Listing and Financial Details
- Assessor Parcel Number 13704546
- 1% Total Tax Rate
Map
Home Values in the Area
Average Home Value in this Area
Tax History
| Year | Tax Paid | Tax Assessment Tax Assessment Total Assessment is a certain percentage of the fair market value that is determined by local assessors to be the total taxable value of land and additions on the property. | Land | Improvement |
|---|---|---|---|---|
| 2023 | $916 | $682,190 | $147,500 | $534,690 |
| 2022 | $916 | $105,000 | $105,000 | $0 |
Property History
| Date | Event | Price | Change | Sq Ft Price |
|---|---|---|---|---|
| 04/13/2025 04/13/25 | Price Changed | $785,000 | -1.9% | $257 / Sq Ft |
| 04/02/2025 04/02/25 | For Sale | $799,999 | +4.3% | $262 / Sq Ft |
| 12/02/2022 12/02/22 | Sold | $766,724 | 0.0% | $259 / Sq Ft |
| 07/27/2022 07/27/22 | Pending | -- | -- | -- |
| 07/07/2022 07/07/22 | For Sale | $766,800 | -- | $259 / Sq Ft |
Deed History
| Date | Type | Sale Price | Title Company |
|---|---|---|---|
| Warranty Deed | $767,000 | -- |
Mortgage History
| Date | Status | Loan Amount | Loan Type |
|---|---|---|---|
| Open | $285,000 | Credit Line Revolving |
Similar Homes in Mint Hill, NC
Source: Triad MLS
MLS Number: 1175858
APN: 137-045-46
- 7500 Happy Hollow Dr
- 6040 Wilgrove Mint Hill Rd
- 8509 Anette Ave
- 7325 Forrest Rader Dr
- 5028 Wilgrove Mint Hill Rd
- 5024 Hillshire Ln
- 8021 Willhill Rd
- 5319 Springdale Ave
- 8007 Willhill Rd
- 7206 Forrest Rader Dr
- 8004 Whitegrove Rd
- 9021 Ramsford Ct
- 7209 Tressel Ln
- 5309 Kinsbridge Dr
- 5220 Kinsbridge Dr
- 11018 Despa Dr
- 7918 Nelson Rd Unit 15E
- 9205 Camberwell Rd
- 6710 Cinnamon Cir Unit 19A
- 7107 Wilson Grove Rd
