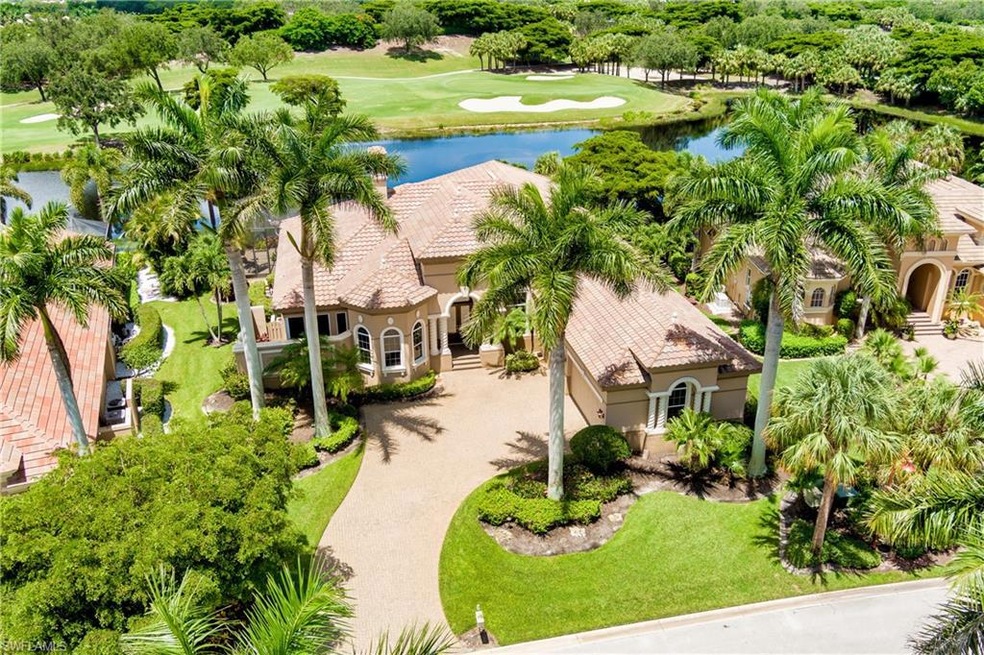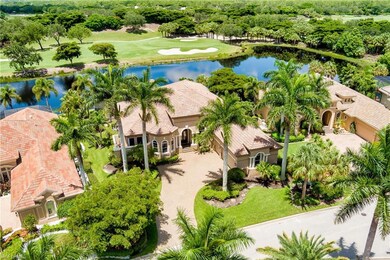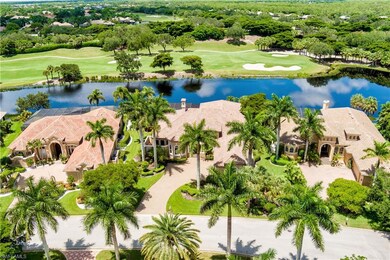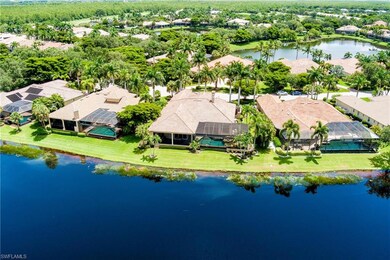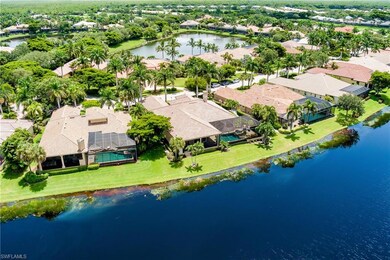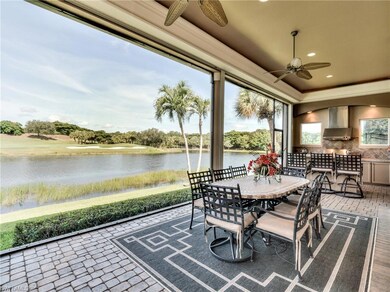
10521 Glen Lakes Dr Bonita Springs, FL 34135
The Brooks NeighborhoodHighlights
- Lake Front
- Golf Course Community
- 24-Hour Guard
- Pinewoods Elementary School Rated A-
- Screened Pool
- Private Membership Available
About This Home
As of January 2023H6530- NEW ROOF COMING MID OCTOBER. Captivating custom home situated in the exclusive Glen Lakes neighborhood in Shadow Wood at the Brooks. This home is the perfect winter retreat, with great room layout, outdoor kitchen and a den that doubles as a media room. 90 degree sliders open the family room to the lanai and a spectacular view of lake and 18th green on Shadow Wood’s North Course through panoramic screens. Saltwater pool. 4 bedrooms, all with en suite baths. Wet bar featuring refrigerator and wine cooler make this home an entertainer’s dream. Propane fuels kitchen cooktop and living room fireplace with natural gas recently available. Electric storm shutters. 3 car garage. Central vac. New 5 ton and 2.5 ton Carrier AC units. Member owned Shadow Wood Country Club offers 54 holes of championship golf, 2 club houses, 9 Har Tru tennis courts, bocce, pickle ball, outdoor fire pits, casual dining with pizza oven, sports bar and sushi bar, access to a private beach club, fitness center, full service spa and private restaurant. Great location close to shopping, airport, beaches and much more.
Home Details
Home Type
- Single Family
Est. Annual Taxes
- $15,427
Year Built
- Built in 2004
Lot Details
- 0.37 Acre Lot
- Lot Dimensions: 92
- Lake Front
- Property fronts a private road
- Southwest Facing Home
- Gated Home
- Paved or Partially Paved Lot
- Sprinkler System
HOA Fees
- $324 Monthly HOA Fees
Parking
- 3 Car Attached Garage
- Automatic Garage Door Opener
- Deeded Parking
Property Views
- Lake
- Golf Course
Home Design
- Concrete Block With Brick
- Stucco
- Tile
Interior Spaces
- 3,947 Sq Ft Home
- 1-Story Property
- Wet Bar
- Central Vacuum
- Furnished
- Furnished or left unfurnished upon request
- Tray Ceiling
- Ceiling Fan
- Fireplace
- Electric Shutters
- Single Hung Windows
- Great Room
- Breakfast Room
- Formal Dining Room
- Home Office
- Screened Porch
Kitchen
- Breakfast Bar
- Walk-In Pantry
- Built-In Self-Cleaning Oven
- Warming Drawer
- Microwave
- Dishwasher
- Kitchen Island
- Built-In or Custom Kitchen Cabinets
- Trash Compactor
- Disposal
Flooring
- Carpet
- Tile
Bedrooms and Bathrooms
- 4 Bedrooms
- Built-In Bedroom Cabinets
- Walk-In Closet
- Dual Sinks
- Jetted Tub in Primary Bathroom
- Bathtub With Separate Shower Stall
- Multiple Shower Heads
Laundry
- Laundry Room
- Dryer
- Washer
- Laundry Tub
Home Security
- Home Security System
- Fire and Smoke Detector
Pool
- Screened Pool
- Heated Pool and Spa
- Concrete Pool
- Heated In Ground Pool
- Heated Spa
- In Ground Spa
- Saltwater Pool
- Screened Spa
- Pool Bathroom
- Pool Equipment Stays
Outdoor Features
- Water Fountains
- Outdoor Kitchen
- Outdoor Gas Grill
Utilities
- Central Heating and Cooling System
- Underground Utilities
- Propane
- High Speed Internet
- Cable TV Available
Listing and Financial Details
- Assessor Parcel Number 02-47-25-E1-32000.0200
Community Details
Overview
- $2,700 Secondary HOA Transfer Fee
- Private Membership Available
- Shadow Wood At The Brooks Community
Recreation
- Golf Course Community
- Beach Club Membership Available
- Tennis Courts
- Bike Trail
Security
- 24-Hour Guard
Map
Home Values in the Area
Average Home Value in this Area
Property History
| Date | Event | Price | Change | Sq Ft Price |
|---|---|---|---|---|
| 01/05/2023 01/05/23 | Sold | $2,600,000 | -3.7% | $659 / Sq Ft |
| 10/14/2022 10/14/22 | Pending | -- | -- | -- |
| 10/06/2022 10/06/22 | Price Changed | $2,700,000 | 0.0% | $684 / Sq Ft |
| 10/06/2022 10/06/22 | For Sale | $2,700,000 | +8.0% | $684 / Sq Ft |
| 08/07/2022 08/07/22 | Pending | -- | -- | -- |
| 08/02/2022 08/02/22 | Price Changed | $2,500,000 | -9.1% | $633 / Sq Ft |
| 07/13/2022 07/13/22 | For Sale | $2,750,000 | -- | $697 / Sq Ft |
Tax History
| Year | Tax Paid | Tax Assessment Tax Assessment Total Assessment is a certain percentage of the fair market value that is determined by local assessors to be the total taxable value of land and additions on the property. | Land | Improvement |
|---|---|---|---|---|
| 2024 | $21,499 | $1,512,843 | -- | -- |
| 2023 | $21,499 | $1,468,780 | $0 | $0 |
| 2022 | $17,475 | $1,100,528 | $0 | $0 |
| 2021 | $16,070 | $1,000,480 | $185,941 | $814,539 |
| 2020 | $16,981 | $1,041,697 | $180,785 | $860,912 |
| 2019 | $17,601 | $1,078,007 | $210,100 | $867,907 |
| 2018 | $18,033 | $1,086,914 | $210,100 | $876,814 |
| 2017 | $19,067 | $1,126,451 | $210,100 | $916,351 |
| 2016 | $18,515 | $1,062,950 | $212,124 | $850,826 |
| 2015 | $19,444 | $1,088,558 | $203,156 | $885,402 |
Mortgage History
| Date | Status | Loan Amount | Loan Type |
|---|---|---|---|
| Open | $2,080,000 | New Conventional |
Deed History
| Date | Type | Sale Price | Title Company |
|---|---|---|---|
| Warranty Deed | $2,600,000 | Bonita Title | |
| Warranty Deed | $516,000 | Sunbelt Title Agency | |
| Warranty Deed | $235,000 | -- |
Similar Homes in Bonita Springs, FL
Source: Multiple Listing Service of Bonita Springs-Estero
MLS Number: 222052631
APN: 02-47-25-E1-32000.0200
- 22231 Kenwood Isle Dr
- 22211 Fairview Bend Dr
- 10072 Orchid Ridge Ln
- 22491 Glenview Ln
- 10521 Timber Lawn Dr
- 10301 Autumn Breeze Dr Unit 201
- 22650 Fairlawn Ct
- 22171 Longleaf Trail Dr
- 10711 Wintercress Dr
- 10731 Wintercress Dr Unit 16
- 24261 Copperleaf Blvd
- 10760 Wintercress Dr
- 10362 Autumn Breeze Dr Unit 202
- 22090 Longleaf Trail Dr
- 10382 Autumn Breeze Dr Unit 101
- 10392 Autumn Breeze Dr Unit 202
- 10392 Autumn Breeze Dr Unit 201
