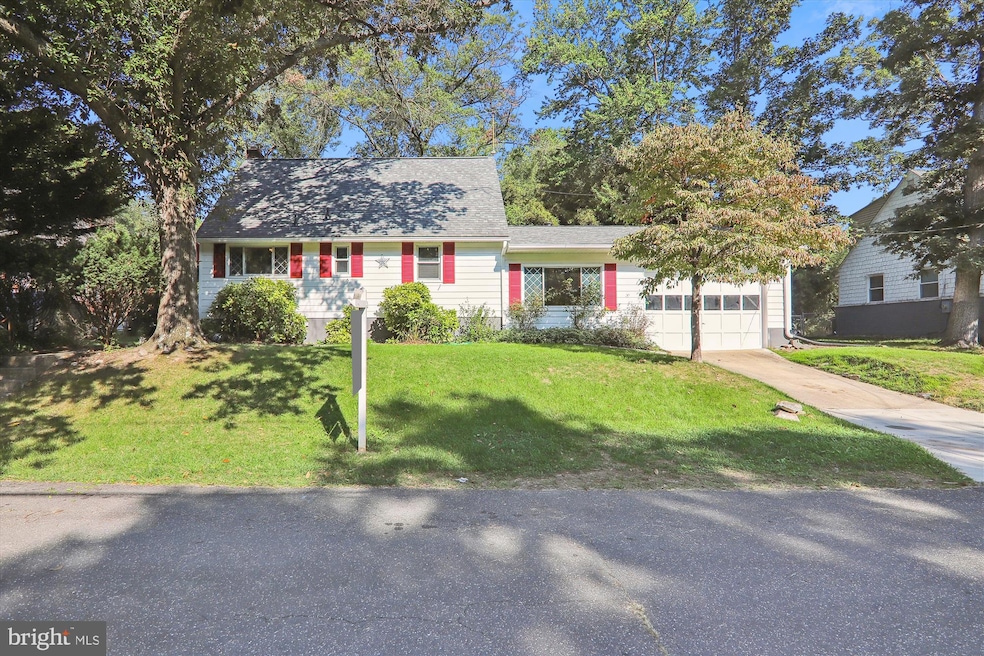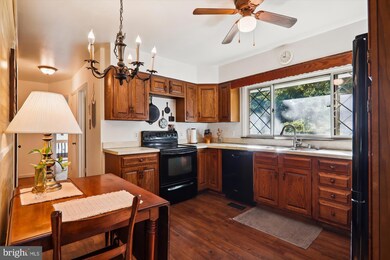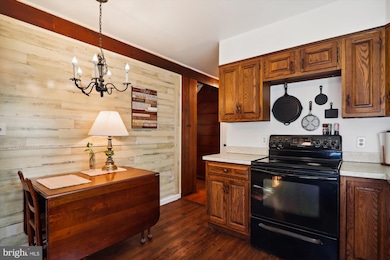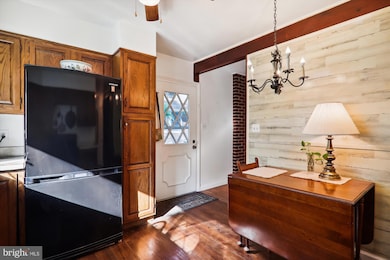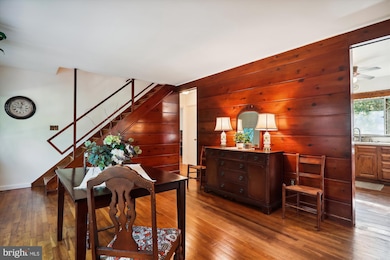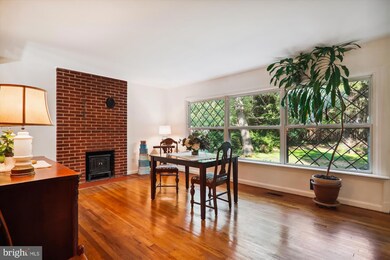
10522 Deakins Hall Dr Adelphi, MD 20783
Hillandale NeighborhoodHighlights
- Cape Cod Architecture
- Wood Flooring
- Main Floor Bedroom
- Traditional Floor Plan
- Space For Rooms
- Garden View
About This Home
As of October 2024Quiet dead-end street with views of Paint Branch Park this one-of-a-kind cape cod offers over 2,300 sq. ft, including the lower level. Two Brick Fireplaces. The main and upper bedrooms offer great closet space and hardwood floors. Freshly painted throughout and professionally decorated by owner. LARGE oversized 2 car garage/workshop with 9 ft. 9 in. high garage door offers plenty of space for extra storage. Level fenced back yard. Recent Architectural Roof, Trane Gas Furnace, Trane CAC & 50 Gallon Gas Water Heater!
Convenient off Powder Mill Road and short drive to 95, UMD, FDA & Harry Diamond Lab
Home Details
Home Type
- Single Family
Est. Annual Taxes
- $3,707
Year Built
- Built in 1952
Lot Details
- 10,602 Sq Ft Lot
- South Facing Home
- Back Yard Fenced
- No Through Street
- Property is in very good condition
- Property is zoned RR
Parking
- 2 Car Attached Garage
- 2 Driveway Spaces
- Parking Storage or Cabinetry
- Front Facing Garage
Property Views
- Garden
- Park or Greenbelt
Home Design
- Cape Cod Architecture
- Block Foundation
- Architectural Shingle Roof
- Aluminum Siding
Interior Spaces
- Property has 3 Levels
- Traditional Floor Plan
- Ceiling Fan
- 2 Fireplaces
- Brick Fireplace
- Double Pane Windows
- Combination Dining and Living Room
Kitchen
- Eat-In Country Kitchen
- Stove
- Built-In Microwave
- Dishwasher
- Disposal
Flooring
- Wood
- Laminate
Bedrooms and Bathrooms
- 1 Full Bathroom
Laundry
- Dryer
- Washer
Basement
- Walk-Up Access
- Side Exterior Basement Entry
- Space For Rooms
- Laundry in Basement
- Natural lighting in basement
Utilities
- Forced Air Heating and Cooling System
- Natural Gas Water Heater
Additional Features
- Energy-Efficient Windows
- Shed
Community Details
- No Home Owners Association
- Knollwood Subdivision
Listing and Financial Details
- Tax Lot 14
- Assessor Parcel Number 17212346849
Map
Home Values in the Area
Average Home Value in this Area
Property History
| Date | Event | Price | Change | Sq Ft Price |
|---|---|---|---|---|
| 10/03/2024 10/03/24 | Sold | $435,000 | +9.0% | $290 / Sq Ft |
| 08/28/2024 08/28/24 | For Sale | $399,000 | -- | $266 / Sq Ft |
Tax History
| Year | Tax Paid | Tax Assessment Tax Assessment Total Assessment is a certain percentage of the fair market value that is determined by local assessors to be the total taxable value of land and additions on the property. | Land | Improvement |
|---|---|---|---|---|
| 2024 | $4,339 | $347,100 | $126,300 | $220,800 |
| 2023 | $4,206 | $333,400 | $0 | $0 |
| 2022 | $4,035 | $319,700 | $0 | $0 |
| 2021 | $3,869 | $306,000 | $125,600 | $180,400 |
| 2020 | $3,780 | $291,800 | $0 | $0 |
| 2019 | $3,622 | $277,600 | $0 | $0 |
| 2018 | $3,453 | $263,400 | $100,600 | $162,800 |
| 2017 | $3,307 | $236,100 | $0 | $0 |
| 2016 | -- | $208,800 | $0 | $0 |
| 2015 | $3,126 | $181,500 | $0 | $0 |
| 2014 | $3,126 | $181,500 | $0 | $0 |
Mortgage History
| Date | Status | Loan Amount | Loan Type |
|---|---|---|---|
| Open | $413,250 | New Conventional | |
| Previous Owner | $50,000 | Credit Line Revolving |
Deed History
| Date | Type | Sale Price | Title Company |
|---|---|---|---|
| Deed | $435,000 | Rgs Title | |
| Deed | $140,000 | -- |
Similar Homes in the area
Source: Bright MLS
MLS Number: MDPG2120732
APN: 21-2346849
- 10415 Edgefield Dr
- 10513 Edgemont Dr
- 2909 Powder Mill Rd
- 10403 Glenmore Dr
- 9205 Custer Terrace
- 2811 Falling Brook Terrace
- 2109 Gatewood Place
- 9315 Davidson St
- 1736 Overlook Dr
- 10224 Green Forest Dr
- 11212 Cherry Hill Rd Unit T2
- 11224 Cherry Hill Rd
- 11216 Cherry Hill Rd
- 11222 Cherry Hill Rd Unit 304
- 10545 Sweetbriar Pkwy
- 11240 Cherry Hill Rd Unit 29
- 11200 Cherry Hill Rd Unit 203
- 3717 Marlbrough Way
- 3701 Green Ash Ct
- 9238 Limestone Place
