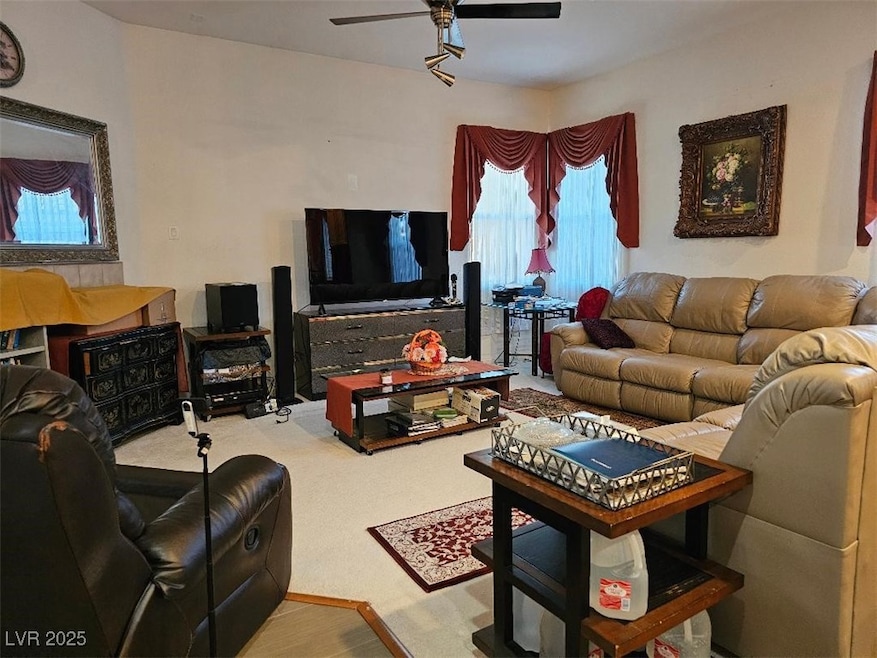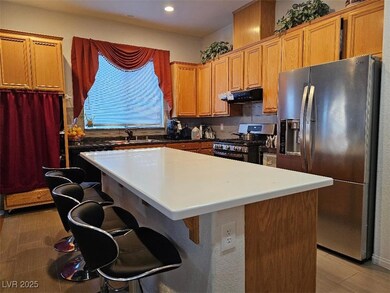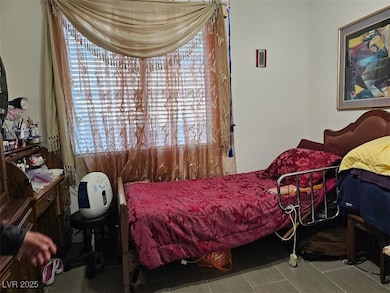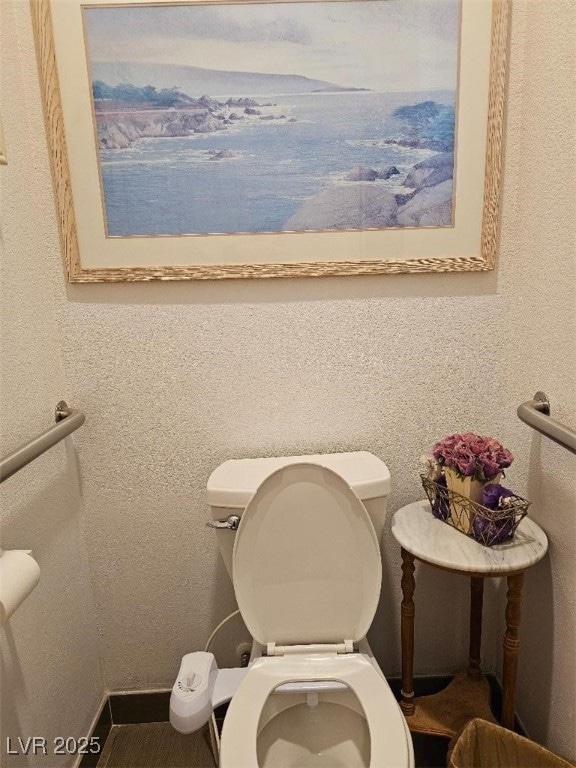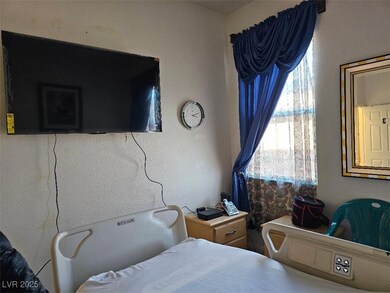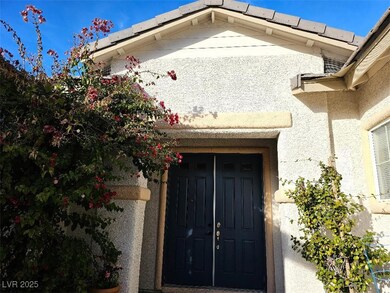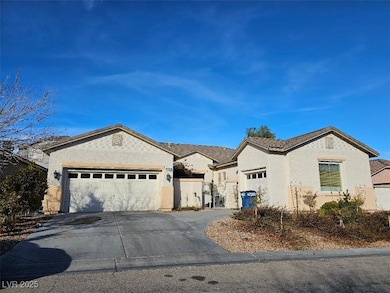
$894,995
- 3 Beds
- 3 Baths
- 2,894 Sq Ft
- 3483 French Daisy St
- Las Vegas, NV
This beautifully maintained single-story, 3-bedroom, 3-bath home in South Summerlin is the perfect blend of comfort and style. The original owner has meticulously cared for this property. The spacious primary suite features a private ensuite bathroom, while the second bedroom also offers its own ensuite, perfect for guests or family. A third bedroom and additional full bath provide extra
Jason Aguirre Huntington & Ellis, A Real Est
