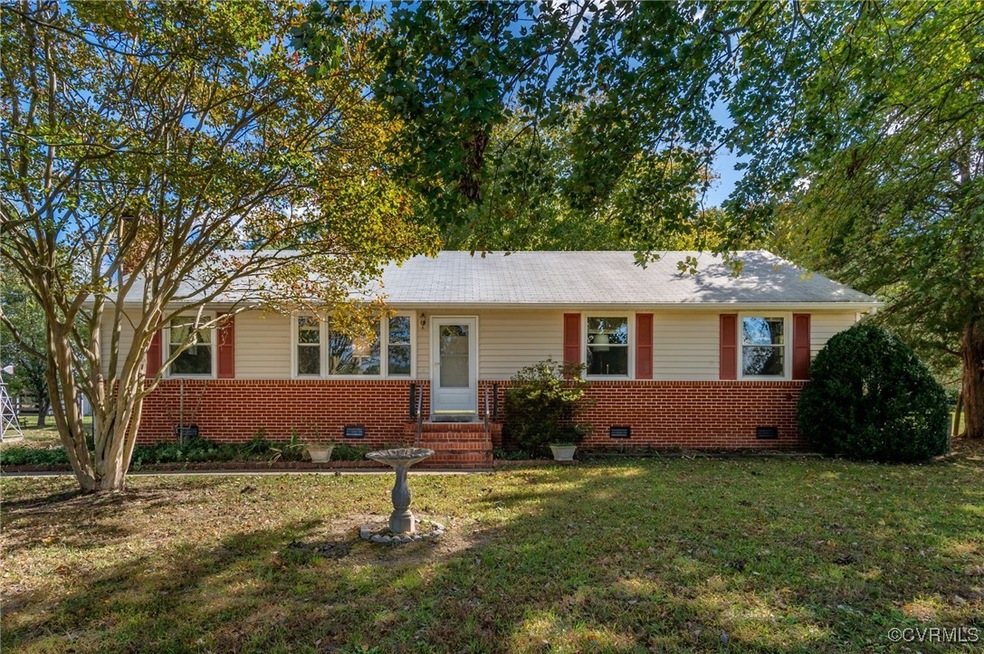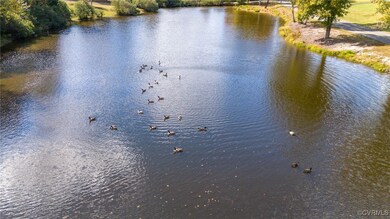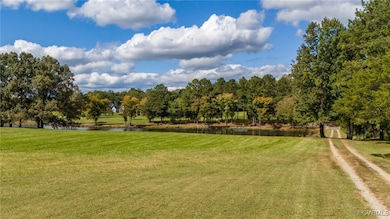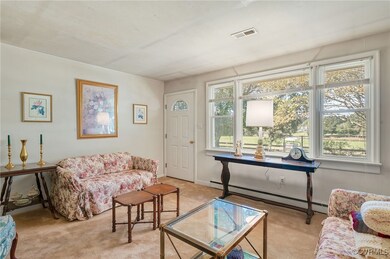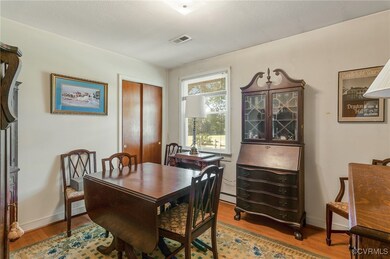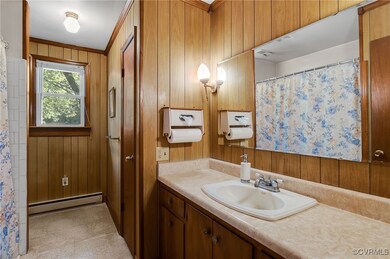
10522 Summer Hill Rd Mechanicsville, VA 23116
Highlights
- Barn
- Stables
- 21.04 Acre Lot
- Rural Point Elementary School Rated A
- Home fronts a pond
- Wood Flooring
About This Home
As of December 2024MECHANICSVILLE / STUDLEY AREA - HANOVER COUNTY VA 23116 - REAL ESTATE AUCTION - BY ORDER OF SELLER! List price is the minimum starting bid. High bid at auction determines purchase contract price! This 21+/-Acre property is partially wooded / partially open, with Working Hay Field, and 4-Stall Barn w/Hay Loft, Pond,, and includes a Ranch Home with 1352sf+/-, 3 Bedrooms, 1 Bath, (per tax records), with Living Room, Eat-In-Kitchen, Paneled Family Room/Den w/Fireplace, Florida/Sun Room, Utility Room, Fenced Front/Rear Yard, & more. This home is off Studley Rd, near Rt.360, Rt.301, I-295, I-95, and is served by Hanover High School, Oak Knoll Middle School & Rural Point Elementary School. Comparable area homes typically sell in the $450k-$600k+ range. Ready-to-Move-In or Renovate / Remodel / Redecorate to suit your taste & budget. **THIS HOME SELLING AS IS** Great opportunity for homeowner, family, or insightful investor. BE HIGH BIDDER & WIN! (All bidding online only, no pre-auction offers accepted.)
Home Details
Home Type
- Single Family
Est. Annual Taxes
- $2,557
Year Built
- Built in 1969
Lot Details
- 21.04 Acre Lot
- Home fronts a pond
- Partially Fenced Property
- Zoning described as A1
Home Design
- Brick Exterior Construction
- Frame Construction
- Shingle Roof
- Vinyl Siding
Interior Spaces
- 1,352 Sq Ft Home
- 1-Story Property
- Wainscoting
- Fireplace Features Masonry
- Crawl Space
Flooring
- Wood
- Partially Carpeted
Bedrooms and Bathrooms
- 3 Bedrooms
Laundry
- Dryer
- Washer
Schools
- Rural Point Elementary School
- Oak Knoll Middle School
- Hanover High School
Utilities
- Central Air
- Heat Pump System
- Well
- Water Heater
- Septic Tank
Additional Features
- Shed
- Barn
- Stables
Listing and Financial Details
- Assessor Parcel Number 8737-96-8426
Map
Home Values in the Area
Average Home Value in this Area
Property History
| Date | Event | Price | Change | Sq Ft Price |
|---|---|---|---|---|
| 12/20/2024 12/20/24 | Sold | $698,500 | +99.6% | $517 / Sq Ft |
| 11/25/2024 11/25/24 | Pending | -- | -- | -- |
| 10/29/2024 10/29/24 | For Sale | $350,000 | -- | $259 / Sq Ft |
Tax History
| Year | Tax Paid | Tax Assessment Tax Assessment Total Assessment is a certain percentage of the fair market value that is determined by local assessors to be the total taxable value of land and additions on the property. | Land | Improvement |
|---|---|---|---|---|
| 2024 | $3,440 | $424,700 | $252,500 | $172,200 |
| 2023 | $1,988 | $367,200 | $227,300 | $139,900 |
| 2022 | $1,951 | $345,900 | $217,300 | $128,600 |
| 2021 | $1,703 | $302,200 | $192,200 | $110,000 |
| 2020 | $1,743 | $302,200 | $192,200 | $110,000 |
| 2019 | $1,670 | $302,200 | $192,200 | $110,000 |
| 2018 | $1,670 | $290,600 | $186,500 | $104,100 |
| 2017 | $1,626 | $290,600 | $186,500 | $104,100 |
| 2016 | $1,597 | $285,500 | $186,500 | $99,000 |
| 2015 | $1,597 | $285,500 | $186,500 | $99,000 |
| 2014 | $1,486 | $279,400 | $186,500 | $92,900 |
Mortgage History
| Date | Status | Loan Amount | Loan Type |
|---|---|---|---|
| Previous Owner | $50,000 | Credit Line Revolving |
Deed History
| Date | Type | Sale Price | Title Company |
|---|---|---|---|
| Deed | $698,500 | None Listed On Document | |
| Deed | $698,500 | None Listed On Document |
Similar Homes in Mechanicsville, VA
Source: Central Virginia Regional MLS
MLS Number: 2428313
APN: 8737-96-8426
- 5076 Napa Grove Ct
- 10257 Twigg Ln
- 4754 Wormleys Ln
- 5123 Arrowhead Rd
- 4750 Studley Rd
- 10131 Summer Hill Rd
- 10055 Studley Farms Dr
- 10010 Studley Farms Dr
- 5480 Haws Shop Trail
- 9477 Shelley Dr
- 0 Spring Run Rd
- 9180 Linneys Ct
- 6407 Glebe Hill Rd
- 5518 Pole Green Rd
- 380 Mahixon Rd
- 5187 Mechanicsville Turnpike
- 9275 Salem Creek Place
- 6029 Pole Green Rd
- 10333 Sonny Meadows Ln
- 10329 Sonny Meadows Ln
