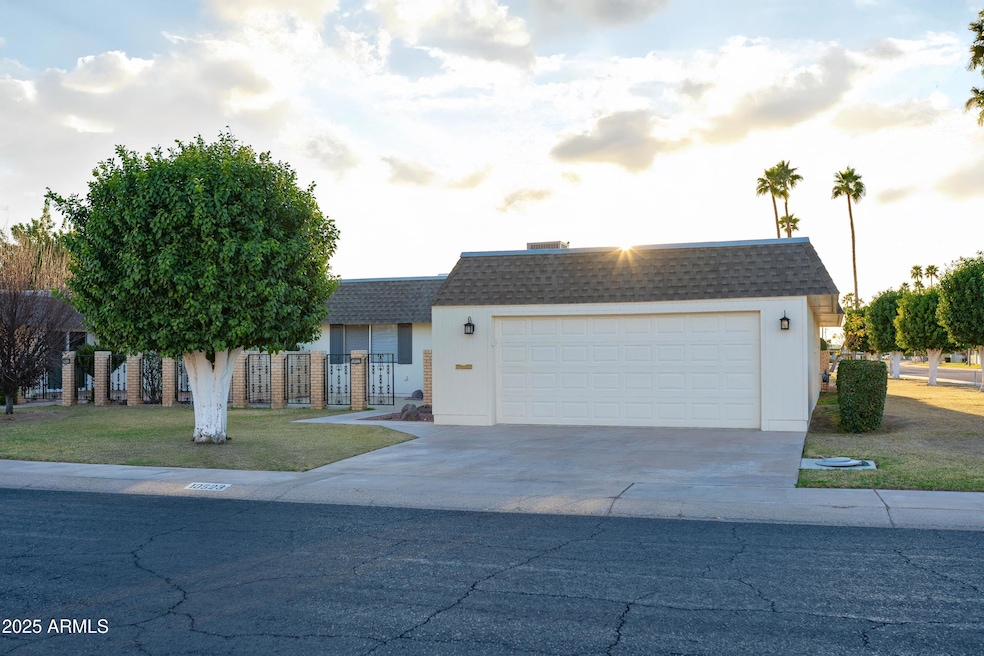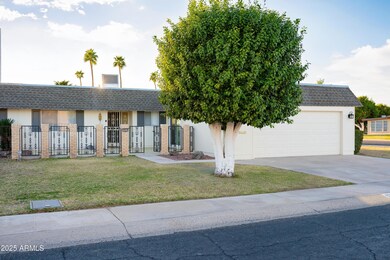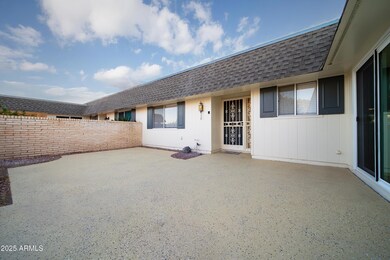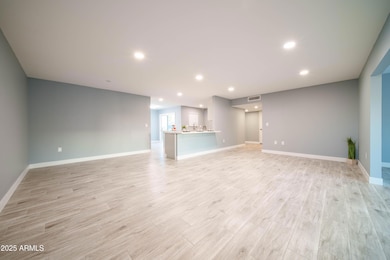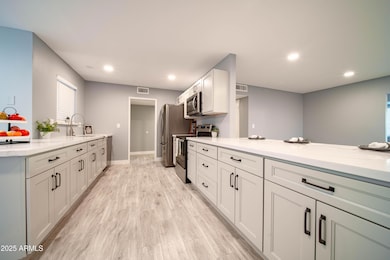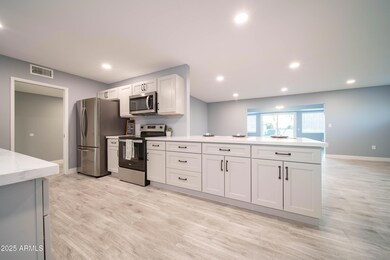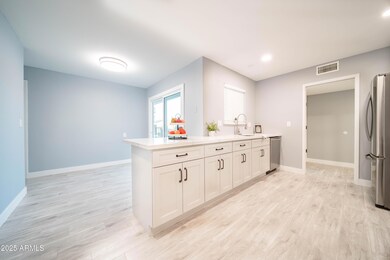
10523 W Roundelay Cir Unit 353 Sun City, AZ 85351
Estimated payment $2,180/month
Highlights
- Granite Countertops
- Dual Vanity Sinks in Primary Bathroom
- Grass Covered Lot
- Eat-In Kitchen
- Cooling Available
- Heating System Uses Natural Gas
About This Home
Seller offering 2,500 dollars in contributions towards rate buy down! Here is your opportunity to own a like new home in the heart of Sun City Phase II. Fully remodeled. Almost everything has been replaced to new! Brand new flooring throughout. Brand new cabinetry & quartz countertops. All popcorn removed & entire home has been textured & repainted. New 4.25'' baseboards. Kitchen cabinets are high end with soft close drawers & doors. Brand new hardware throughout. Stainless appliances with fridge included. Secondary fridge in laundry as well! Roof was redone in 2018. HVAC replaced 2022. Both bathrooms have been completely remodeled. All lighting has been upgraded. Both sliding doors have been replaced to new. Front has been epoxy'd & pavers have been added in the back. Fully turn key!
Townhouse Details
Home Type
- Townhome
Est. Annual Taxes
- $902
Year Built
- Built in 1969
Lot Details
- 369 Sq Ft Lot
- Grass Covered Lot
HOA Fees
- $348 Monthly HOA Fees
Parking
- 2 Car Garage
Home Design
- Twin Home
- Wood Frame Construction
Interior Spaces
- 1,683 Sq Ft Home
- 1-Story Property
Kitchen
- Eat-In Kitchen
- Built-In Microwave
- Granite Countertops
Bedrooms and Bathrooms
- 2 Bedrooms
- 2 Bathrooms
- Dual Vanity Sinks in Primary Bathroom
Schools
- Adult Elementary And Middle School
- Adult High School
Utilities
- Cooling Available
- Heating System Uses Natural Gas
Community Details
- Association fees include sewer, trash, water, maintenance exterior
- Capilay Association, Phone Number (623) 977-3860
- Built by Del Webb
- Sun City Unit 12 Subdivision
Listing and Financial Details
- Tax Lot 353
- Assessor Parcel Number 200-91-353
Map
Home Values in the Area
Average Home Value in this Area
Tax History
| Year | Tax Paid | Tax Assessment Tax Assessment Total Assessment is a certain percentage of the fair market value that is determined by local assessors to be the total taxable value of land and additions on the property. | Land | Improvement |
|---|---|---|---|---|
| 2025 | $902 | $11,391 | -- | -- |
| 2024 | $840 | $10,849 | -- | -- |
| 2023 | $840 | $19,610 | $3,920 | $15,690 |
| 2022 | $791 | $17,380 | $3,470 | $13,910 |
| 2021 | $816 | $15,770 | $3,150 | $12,620 |
| 2020 | $793 | $13,620 | $2,720 | $10,900 |
| 2019 | $791 | $11,660 | $2,330 | $9,330 |
| 2018 | $764 | $10,200 | $2,040 | $8,160 |
| 2017 | $369 | $10,060 | $2,010 | $8,050 |
| 2016 | $333 | $8,230 | $1,640 | $6,590 |
| 2015 | $305 | $8,020 | $1,600 | $6,420 |
Property History
| Date | Event | Price | Change | Sq Ft Price |
|---|---|---|---|---|
| 04/16/2025 04/16/25 | Price Changed | $314,900 | -1.6% | $187 / Sq Ft |
| 03/25/2025 03/25/25 | Price Changed | $319,900 | -4.5% | $190 / Sq Ft |
| 03/17/2025 03/17/25 | Price Changed | $334,900 | -1.5% | $199 / Sq Ft |
| 03/08/2025 03/08/25 | Price Changed | $339,900 | -1.4% | $202 / Sq Ft |
| 02/20/2025 02/20/25 | For Sale | $344,900 | +46.8% | $205 / Sq Ft |
| 11/15/2024 11/15/24 | Sold | $235,000 | -4.1% | $140 / Sq Ft |
| 10/31/2024 10/31/24 | Price Changed | $245,000 | -9.2% | $146 / Sq Ft |
| 07/10/2024 07/10/24 | Price Changed | $269,900 | -3.6% | $160 / Sq Ft |
| 05/23/2024 05/23/24 | For Sale | $280,000 | +65.7% | $166 / Sq Ft |
| 07/17/2018 07/17/18 | Sold | $169,000 | -1.2% | $100 / Sq Ft |
| 06/21/2018 06/21/18 | Pending | -- | -- | -- |
| 05/29/2018 05/29/18 | For Sale | $171,000 | -0.5% | $102 / Sq Ft |
| 05/20/2018 05/20/18 | Pending | -- | -- | -- |
| 05/16/2018 05/16/18 | For Sale | $171,900 | -- | $102 / Sq Ft |
Deed History
| Date | Type | Sale Price | Title Company |
|---|---|---|---|
| Warranty Deed | $235,000 | American Title Service Agency | |
| Warranty Deed | $235,000 | American Title Service Agency | |
| Interfamily Deed Transfer | -- | None Available | |
| Warranty Deed | $167,000 | Lawyers Title Of Arizona Inc | |
| Interfamily Deed Transfer | -- | -- | |
| Quit Claim Deed | -- | First American Title | |
| Cash Sale Deed | $75,000 | First American Title |
Mortgage History
| Date | Status | Loan Amount | Loan Type |
|---|---|---|---|
| Previous Owner | $161,990 | New Conventional | |
| Previous Owner | $100,000 | Credit Line Revolving |
Similar Homes in Sun City, AZ
Source: Arizona Regional Multiple Listing Service (ARMLS)
MLS Number: 6823382
APN: 200-91-353
- 10521 W Roundelay Cir
- 10516 W El Capitan Cir Unit 12
- 10610 W Saratoga Cir
- 10619 W Roundelay Cir
- 10520 W Saratoga Cir Unit 12
- 10432 W El Capitan Cir Unit 398
- 10611 W Camelot Cir
- 10435 W Roundelay Cir
- 10630 W Roundelay Cir
- 10632 W Roundelay Cir
- 10632 W Saratoga Cir
- 10509 W Tropicana Cir
- 10439 W Saratoga Cir
- 10449 W Tropicana Cir Unit 127
- 10365 W White Mountain Rd
- 10718 W El Capitan Cir
- 10420 W Tropicana Cir Unit 10
- 10404 W Tropicana Cir
- 10446 W Meade Dr
- 10452 W Meade Dr
