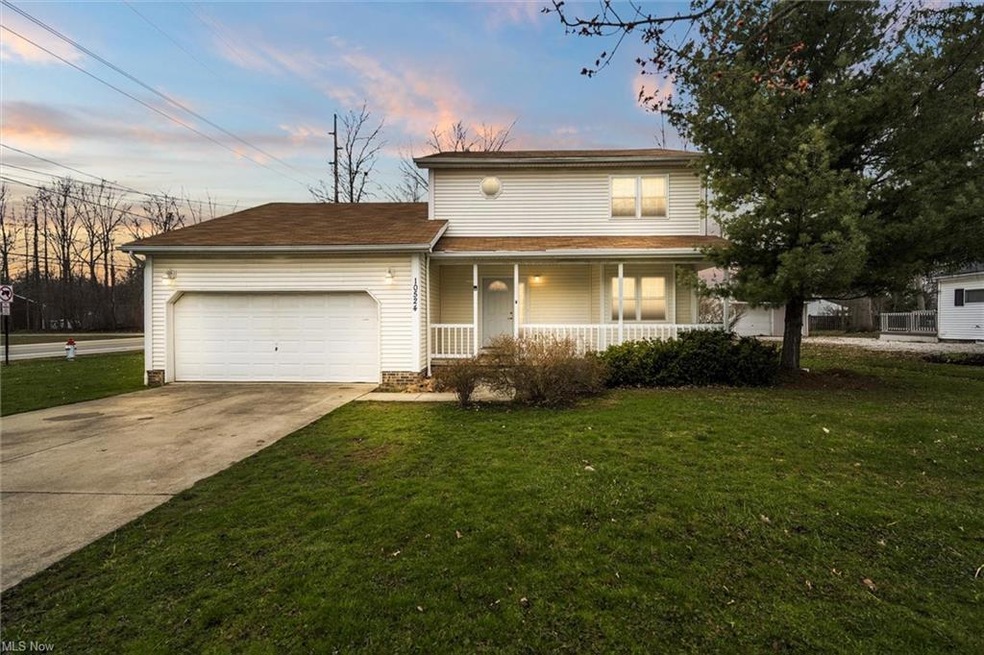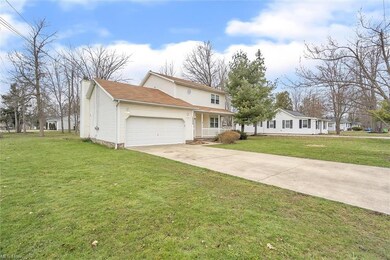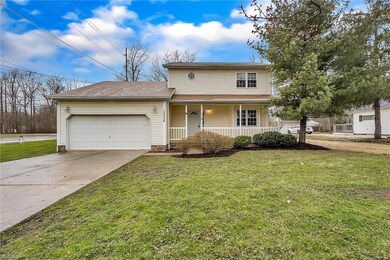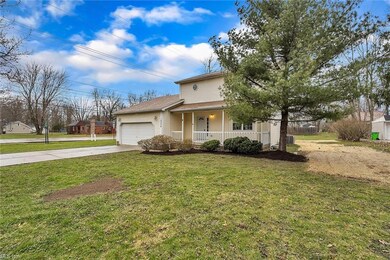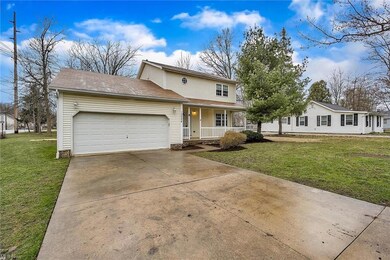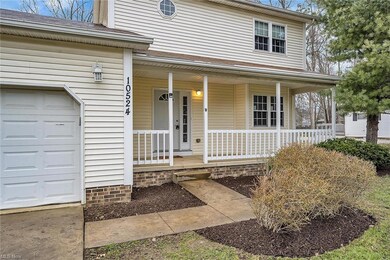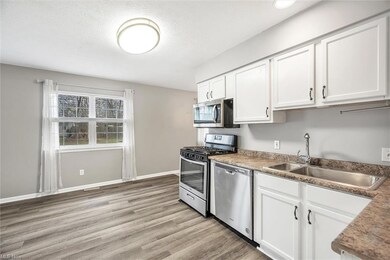
10524 California St Aurora, OH 44202
Highlights
- View of Trees or Woods
- Colonial Architecture
- 1 Fireplace
- Leighton Elementary School Rated A
- Wooded Lot
- Corner Lot
About This Home
As of May 2022Who's looking for a 3 bed/2.5 updated colonial in top-rated Aurora School System? Corner lot with over 2,000 sq. ft. including the basement. Brand new everything! ALL UPDATED: LV plank waterproof flooring throughout-kitchen, bathrooms (2022), dining room, family room w/ wood burning fireplace, living room and bedrooms (2020), roof (2021), windows w/ treatments - white faux wood blinds (2020), freshly painted w/ trim (2022), AC, Furnace, HWT & Sump Pump (2020), light fixtures and ceiling fans (2022), bathroom fixtures, vanity, white cabinets & wood shelf for bathroom, related plumbing, faucets & toilets (2022). Rare to have 2 parcels & laundry is located on the 2nd floor with all 3 spacious bedrooms. All stainless steel appliances (Whirlpool 2020) are included along with washer/dryer (GE 2020). Located in the heart of Reminderville - Summit County. Close to the park, shopping & restaurants. Nothing to do except move-in - TURN KEY. This is a must-see and schedule your private showing today!
Last Buyer's Agent
Daniel Tyson
Deleted Agent License #2015001283

Home Details
Home Type
- Single Family
Est. Annual Taxes
- $3,984
Year Built
- Built in 1996
Lot Details
- 0.34 Acre Lot
- Lot Dimensions are 50x150
- Corner Lot
- Wooded Lot
Home Design
- Colonial Architecture
- Asphalt Roof
- Vinyl Construction Material
Interior Spaces
- 2-Story Property
- 1 Fireplace
- Views of Woods
- Fire and Smoke Detector
Kitchen
- Range
- Microwave
- Dishwasher
- Disposal
Bedrooms and Bathrooms
- 3 Bedrooms
Laundry
- Dryer
- Washer
Partially Finished Basement
- Basement Fills Entire Space Under The House
- Sump Pump
Parking
- 2 Car Direct Access Garage
- Garage Door Opener
Outdoor Features
- Enclosed patio or porch
Utilities
- Forced Air Heating and Cooling System
- Heating System Uses Gas
Listing and Financial Details
- Assessor Parcel Number 6500386
Community Details
Overview
- Geauga Lake Orchard Community
Recreation
- Community Playground
- Park
Map
Home Values in the Area
Average Home Value in this Area
Property History
| Date | Event | Price | Change | Sq Ft Price |
|---|---|---|---|---|
| 05/19/2022 05/19/22 | Sold | $275,000 | +5.8% | $130 / Sq Ft |
| 04/10/2022 04/10/22 | Pending | -- | -- | -- |
| 04/07/2022 04/07/22 | For Sale | $259,900 | +141.8% | $123 / Sq Ft |
| 07/02/2020 07/02/20 | Sold | $107,500 | -6.5% | $61 / Sq Ft |
| 06/05/2020 06/05/20 | Pending | -- | -- | -- |
| 06/05/2020 06/05/20 | For Sale | $115,000 | 0.0% | $66 / Sq Ft |
| 06/01/2020 06/01/20 | Pending | -- | -- | -- |
| 05/21/2020 05/21/20 | For Sale | $115,000 | -- | $66 / Sq Ft |
Tax History
| Year | Tax Paid | Tax Assessment Tax Assessment Total Assessment is a certain percentage of the fair market value that is determined by local assessors to be the total taxable value of land and additions on the property. | Land | Improvement |
|---|---|---|---|---|
| 2025 | $5,500 | $94,105 | $11,389 | $82,716 |
| 2024 | $5,500 | $94,105 | $11,389 | $82,716 |
| 2023 | $5,500 | $94,105 | $11,389 | $82,716 |
| 2022 | $3,510 | $64,019 | $8,313 | $55,706 |
| 2021 | $3,609 | $64,019 | $8,313 | $55,706 |
| 2020 | $3,740 | $64,020 | $8,310 | $55,710 |
| 2019 | $3,881 | $62,630 | $7,900 | $54,730 |
| 2018 | $4,063 | $62,630 | $7,900 | $54,730 |
| 2017 | $3,495 | $62,630 | $7,900 | $54,730 |
| 2016 | $3,406 | $57,680 | $7,900 | $49,780 |
| 2015 | $3,495 | $57,680 | $7,900 | $49,780 |
| 2014 | $3,552 | $57,680 | $7,900 | $49,780 |
| 2013 | $3,638 | $58,950 | $7,900 | $51,050 |
Mortgage History
| Date | Status | Loan Amount | Loan Type |
|---|---|---|---|
| Open | $261,250 | New Conventional | |
| Closed | $261,250 | New Conventional | |
| Previous Owner | $222,792 | FHA | |
| Previous Owner | $210,800 | Unknown |
Deed History
| Date | Type | Sale Price | Title Company |
|---|---|---|---|
| Warranty Deed | $275,000 | Sandhu Law Group Llc | |
| Warranty Deed | $275,000 | Sandhu Law Group Llc | |
| Warranty Deed | -- | None Listed On Document | |
| Warranty Deed | -- | None Listed On Document | |
| Deed | -- | None Listed On Document | |
| Deed | -- | None Listed On Document | |
| Quit Claim Deed | -- | Nova Title Agency Inc | |
| Deed | -- | Nova Title Agency Inc | |
| Sheriffs Deed | $118,000 | None Available |
Similar Homes in Aurora, OH
Source: MLS Now
MLS Number: 4361983
APN: 65-00386
- 10490 Maryland St
- 1177 Moneta Ave
- 1191 Lloyd Ave
- 10400 Maryland St
- 10380 Maryland St
- 1064 Bryce Ave
- SL Moneta Ave
- 10623 Crossings Dr
- 10567 Crossings Dr
- 961 Lloyd Ave
- 855 Nautilus Trail
- 929 Moneta Ave
- 3487 Ensign Cove
- 3760 Nautilus Trail
- 10253 Smugglers Cove
- 3472 Ensign Cove
- 842 Lloyd Ave
- 3772 Commodore Cove W
- 1188 Surfside Cir
- 3421 Beaver Trail Unit C
