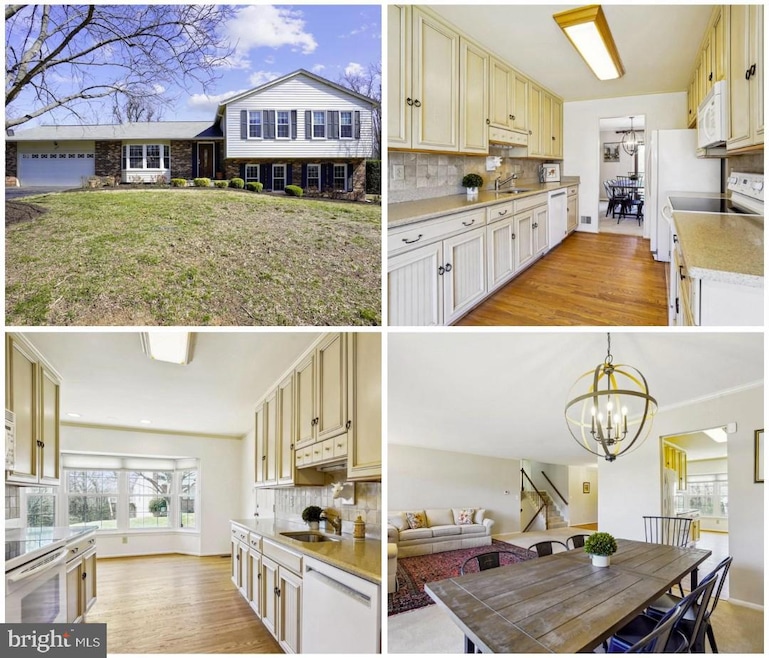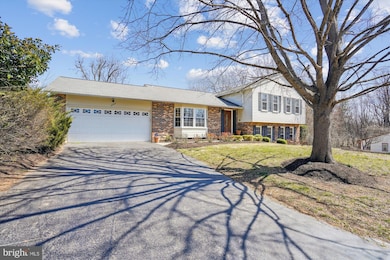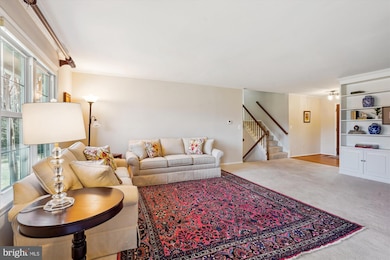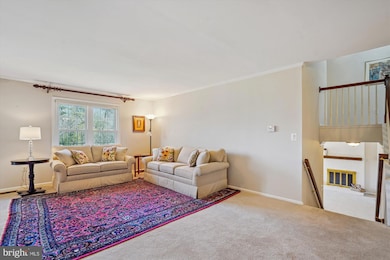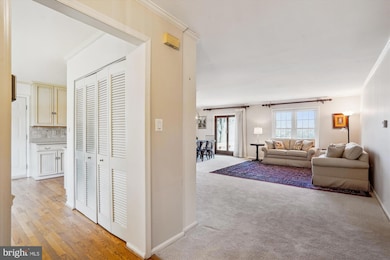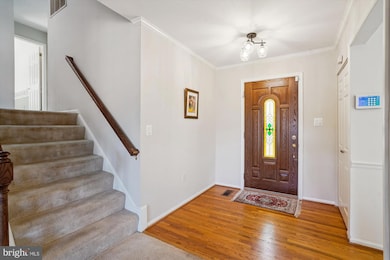
10525 Brevity Dr Great Falls, VA 22066
Estimated payment $7,074/month
Highlights
- View of Trees or Woods
- Deck
- Traditional Floor Plan
- Colvin Run Elementary School Rated A
- Property is near a park
- Backs to Trees or Woods
About This Home
5 bedroom/3 full bath property on .58 acres in Lexington Estates located in Great Falls. The location cannot be beat. Easy access to Leesburg Pike, Toll Road, Georgetown Pike, Great Falls Center, Tysons, Reston, and more! This well-maintained split level sits on .58 acres, tucked back from the road and backs to a protected wooded area. Light filled kitchen has space for a table, plenty of storage, and pantry. Kitchen and bathrooms have been updated. Sliding glass doors off the living/dining room open up to the deck and back yard. Mature landscaping around the house, plenty of space in the backyard for playsets, fire pit, and more! 4 bedrooms upstairs with 2 full bathrooms, 1 bedroom and full bath on the lower level. Lower level has a large family room that walks out to the private backyard. Roof (2014), HVAC (2016), Windows (2014). Sought after Colvin Run, Cooper, and Langley School Pyramid. Open House Sunday the 27th!
Open House Schedule
-
Sunday, April 27, 20251:00 to 3:00 pm4/27/2025 1:00:00 PM +00:004/27/2025 3:00:00 PM +00:00Add to Calendar
Home Details
Home Type
- Single Family
Est. Annual Taxes
- $11,272
Year Built
- Built in 1976
Lot Details
- 0.58 Acre Lot
- Backs to Trees or Woods
- Back Yard
- Property is in excellent condition
- Property is zoned 110
HOA Fees
- $7 Monthly HOA Fees
Parking
- 2 Car Attached Garage
- 2 Driveway Spaces
- Garage Door Opener
Home Design
- Split Level Home
- Brick Exterior Construction
- Slab Foundation
- Aluminum Siding
Interior Spaces
- Property has 3 Levels
- Traditional Floor Plan
- Wood Burning Fireplace
- Double Pane Windows
- Bay Window
- Sliding Doors
- Entrance Foyer
- Family Room
- Combination Dining and Living Room
- Breakfast Room
- Storage Room
- Carpet
- Views of Woods
- Storm Windows
Kitchen
- Eat-In Kitchen
- Dishwasher
- Disposal
Bedrooms and Bathrooms
- En-Suite Primary Bedroom
- En-Suite Bathroom
Laundry
- Laundry Room
- Laundry on lower level
- Dryer
- Washer
Basement
- Walk-Out Basement
- Basement Windows
Outdoor Features
- Pipestem Lot
- Deck
Location
- Property is near a park
Schools
- Colvin Run Elementary School
- Cooper Middle School
- Langley High School
Utilities
- Central Air
- Heat Pump System
- Vented Exhaust Fan
- Underground Utilities
- Electric Water Heater
- Septic Less Than The Number Of Bedrooms
- Cable TV Available
Community Details
- Lexington Estates HOA
- Lexington Estates Subdivision, Ashland Floorplan
- Lexington Estate Community
- Property is near a preserve or public land
Listing and Financial Details
- Tax Lot 120A- -1
- Assessor Parcel Number 0124 07 0120A
Map
Home Values in the Area
Average Home Value in this Area
Tax History
| Year | Tax Paid | Tax Assessment Tax Assessment Total Assessment is a certain percentage of the fair market value that is determined by local assessors to be the total taxable value of land and additions on the property. | Land | Improvement |
|---|---|---|---|---|
| 2024 | $10,965 | $946,470 | $548,000 | $398,470 |
| 2023 | $10,522 | $932,370 | $548,000 | $384,370 |
| 2022 | $9,532 | $833,550 | $493,000 | $340,550 |
| 2021 | $8,553 | $728,840 | $453,000 | $275,840 |
| 2020 | $8,270 | $698,760 | $448,000 | $250,760 |
| 2019 | $8,033 | $678,760 | $428,000 | $250,760 |
| 2018 | $7,895 | $686,520 | $428,000 | $258,520 |
| 2017 | $7,623 | $656,580 | $408,000 | $248,580 |
| 2016 | $7,606 | $656,580 | $408,000 | $248,580 |
| 2015 | $7,352 | $658,760 | $408,000 | $250,760 |
| 2014 | $7,123 | $639,720 | $404,000 | $235,720 |
Property History
| Date | Event | Price | Change | Sq Ft Price |
|---|---|---|---|---|
| 03/19/2025 03/19/25 | For Sale | $1,100,000 | -- | $451 / Sq Ft |
Deed History
| Date | Type | Sale Price | Title Company |
|---|---|---|---|
| Deed | -- | None Available | |
| Deed | $269,000 | -- |
Mortgage History
| Date | Status | Loan Amount | Loan Type |
|---|---|---|---|
| Open | $12,060,000 | New Conventional | |
| Previous Owner | $168,000 | No Value Available |
Similar Homes in the area
Source: Bright MLS
MLS Number: VAFX2223734
APN: 0124-07-0120A
- 1100 Springvale Rd
- 10601 Brookeville Ct
- 10328 Eclipse Ln
- 10554 Fox Forest Dr
- 10602 Leesburg Pike
- 10600 Leesburg Pike
- 10518 Leesburg Pike
- 1130 Riva Ridge Dr
- 1126 Riva Ridge Dr
- 1155 Kettle Pond Ln
- 10512 Dunn Meadow Rd
- 10857 Hunter Gate Way
- 1053 Harrison Garrett Ct
- 10811 Lockmeade Ct
- 1054 Walker Mill Rd
- 1215 Bishopsgate Way
- 816 Polo Place
- 10907 Great Point Ct
- 923 Riva Ridge Dr
- 1039 Harriman St
