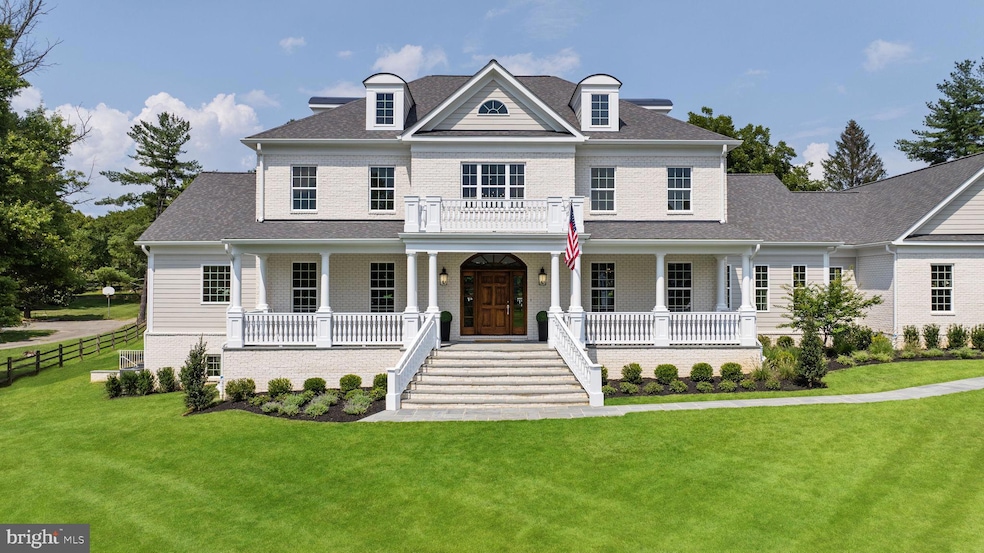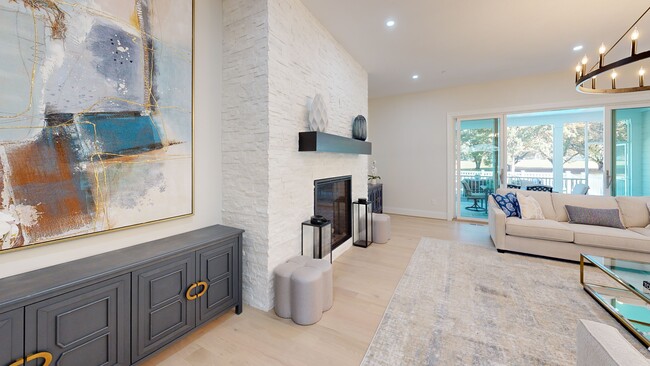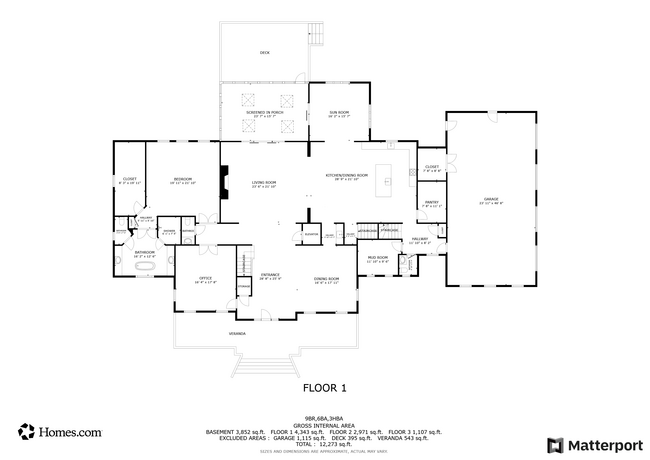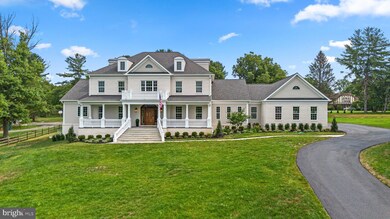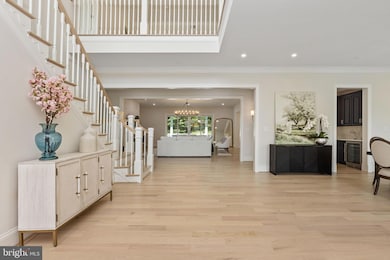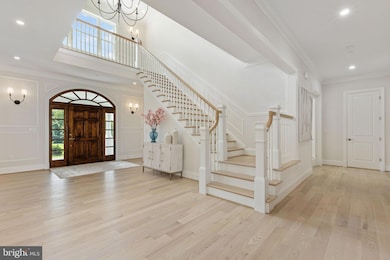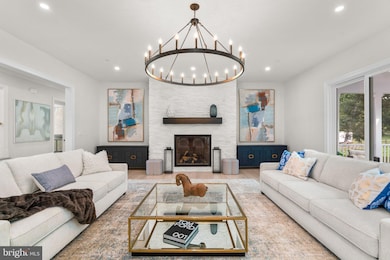
10525 Tanager Ln Potomac, MD 20854
Highlights
- Second Kitchen
- New Construction
- Panoramic View
- Wayside Elementary School Rated A
- Gourmet Kitchen
- Dual Staircase
About This Home
As of December 2024STATELY WHITE BRICK NEW CONSTRUCTION HOME PROMINENTLY PERCHED OVERLOOKING PRIVATE 2+ ACRE LOT IN THE NATIONALLY TOP-RATED CHURCHILL HS DISTRICT
THE ONLY NEW CONSTRUCTION HOME That you can MOVE into TODAY!
Located 25 minutes from the Nation's Capital in Majestic Potomac, MD. This Brick home has it ALL!
MOVE-IN READY: No Need for updates or Renovations-Ready for Immediate Occupancy.
Open floor plan with High ceilings and lots of Natural Sunlight.
2 Flat acres in Glen Mill Estates.8 Bedrooms, Chef's kitchen Top of the line Stainless steel Appl, 2 sinks,
2 DWs, Wide Plank Wood Floors on 3 Levels, 2 Primary Suites, Elevator, Sunroom, Screened Porch, Huge walk out lower level with kit, 2 entrances (HOME Based Business) 4 Levels of Lux Living and Heated/Cool
4 Car Garage. GAS & Pub Water!
10 foot ceilings on the first and lower levels. 9 ft plus on both upper levels.
Enormous First Floor Primary suite with enormous Closets & Bathrooms. A Fabulous Chef's Kitchen complete with Top of the line Stainless Steel Appliances; Thermidor, Miele, Wolf. Two Sinks and two
dishwashers. Huge Navy Island with Calcutta Quartz countertops.
Bright and beautiful morning room, which leads to a Breathtaking Screened in porch with 4 skylights and a panoramic view of Yashino Cherry Trees Galore as well as a large extended deck.
Seamless Indoor-Outdoor Living, Plenty of room for a Pool and Tennis Court.
SIX Very Large Ensuite bedrooms on the upper level as well as two home offices, extra closets or bonus rooms.
Heated and Cooled 4 Car garage with it's own HVAC unit and workshop.
GREAT HOME for Multi Generational Families.
Seller will pay to Remove Miele Induction Cooktop with Gas Cooktop is Buyer Desires. Contact Listing agent for details.
Home Details
Home Type
- Single Family
Est. Annual Taxes
- $33,554
Year Built
- Built in 2023 | New Construction
Lot Details
- 2 Acre Lot
- Open Space
- Cul-De-Sac
- No Through Street
- Private Lot
- Premium Lot
- Cleared Lot
- Backs to Trees or Woods
- Back Yard
- Property is in excellent condition
- Property is zoned RE2
Parking
- 4 Car Direct Access Garage
- Parking Storage or Cabinetry
- Side Facing Garage
- Garage Door Opener
Property Views
- Panoramic
- Scenic Vista
- Woods
Home Design
- Manor Architecture
- Transitional Architecture
- Georgian Architecture
- Bump-Outs
- Studio
- Brick Exterior Construction
- Slab Foundation
- Poured Concrete
- Blown-In Insulation
- Architectural Shingle Roof
- Cement Siding
- Concrete Perimeter Foundation
Interior Spaces
- Property has 4 Levels
- Wet Bar
- Dual Staircase
- Bar
- Crown Molding
- Wainscoting
- Tray Ceiling
- Ceiling height of 9 feet or more
- Skylights
- Recessed Lighting
- 1 Fireplace
- Transom Windows
- Wood Frame Window
- Atrium Doors
- ENERGY STAR Qualified Doors
- Insulated Doors
- Wood Flooring
- Attic
Kitchen
- Gourmet Kitchen
- Second Kitchen
- Breakfast Area or Nook
- Butlers Pantry
- Double Oven
- Six Burner Stove
- Cooktop with Range Hood
- Built-In Microwave
- Ice Maker
- ENERGY STAR Qualified Dishwasher
- Stainless Steel Appliances
- Kitchen Island
- Upgraded Countertops
- Wine Rack
Bedrooms and Bathrooms
- En-Suite Bathroom
- Walk-In Closet
- Dual Flush Toilets
- Bathtub with Shower
Finished Basement
- Heated Basement
- Walk-Out Basement
- Rear and Side Entry
- Water Proofing System
- Drainage System
- Sump Pump
- Workshop
- Basement Windows
Home Security
- Surveillance System
- Exterior Cameras
- Carbon Monoxide Detectors
- Fire and Smoke Detector
- Fire Sprinkler System
- Flood Lights
Accessible Home Design
- Accessible Elevator Installed
- Halls are 48 inches wide or more
- Lowered Light Switches
- Garage doors are at least 85 inches wide
Eco-Friendly Details
- Energy-Efficient Windows with Low Emissivity
- ENERGY STAR Qualified Equipment for Heating
- Air Purifier
- Air Cleaner
Schools
- Herbert Hoover Middle School
- Winston Churchill High School
Utilities
- Air Filtration System
- Humidifier
- 90% Forced Air Heating System
- Air Source Heat Pump
- Back Up Electric Heat Pump System
- Vented Exhaust Fan
- Propane
- Water Treatment System
- Multi-Tank Hot Water Heater
- 60+ Gallon Tank
- Grinder Pump
- Gravity Septic Field
- On Site Septic
- Sewer Holding Tank
Additional Features
- Playground
- Suburban Location
Community Details
- No Home Owners Association
- Piney Glen Farms Subdivision
Listing and Financial Details
- Tax Lot 32
- Assessor Parcel Number 160403846592
Map
Home Values in the Area
Average Home Value in this Area
Property History
| Date | Event | Price | Change | Sq Ft Price |
|---|---|---|---|---|
| 12/22/2024 12/22/24 | Sold | $3,125,000 | -0.8% | $272 / Sq Ft |
| 11/12/2024 11/12/24 | Pending | -- | -- | -- |
| 10/25/2024 10/25/24 | For Sale | $3,149,000 | -- | $274 / Sq Ft |
Tax History
| Year | Tax Paid | Tax Assessment Tax Assessment Total Assessment is a certain percentage of the fair market value that is determined by local assessors to be the total taxable value of land and additions on the property. | Land | Improvement |
|---|---|---|---|---|
| 2024 | $33,554 | $2,795,100 | $0 | $0 |
| 2023 | $4,896 | $392,100 | $392,100 | $0 |
| 2022 | $4,685 | $392,100 | $392,100 | $0 |
| 2021 | -- | $392,100 | $392,100 | $0 |
| 2020 | -- | $392,100 | $392,100 | $0 |
Mortgage History
| Date | Status | Loan Amount | Loan Type |
|---|---|---|---|
| Previous Owner | $2,000,000 | Construction |
Deed History
| Date | Type | Sale Price | Title Company |
|---|---|---|---|
| Deed | $909,000 | Fidelity National Title |
About the Listing Agent

In the dynamic landscape of DC Metro real estate, Toni Gage emerges not just as an agent, but as the quintessential guardian of discretion, trust, and unmatched expertise. Her intricate tapestry of personal, professional, and social ties within the community positions her uniquely, enabling access to an exclusive Private Listing Directory—a treasure trove of some of the region’s most sought-after off-market properties. This isn’t just a service, it’s an experience, tailored for the discerning
Toni's Other Listings
Source: Bright MLS
MLS Number: MDMC2153694
APN: 04-03846592
- 13005 Boswell Ct
- 10510 White Clover Terrace
- 10701 Boswell Ln
- 3 Maplecrest Ct
- 10716 Cloverbrooke Dr
- 12310 Glen Mill Rd
- 9828 Watts Branch Dr
- 10834 Hillbrooke Ln
- 10711 Red Barn Ln
- 13727 Valley Dr
- 9716 Overlea Dr
- 13708 Valley Dr
- 0 Valley Dr Unit MDMC2169922
- 12501 Knightsbridge Ct
- 10208 Sweetwood Ave
- 9605 Barkston Ct
- 10102 Daphney House Way
- 14003 Gray Birch Way
- 9700 Delamere Ct
- 12313 Saint James Rd
