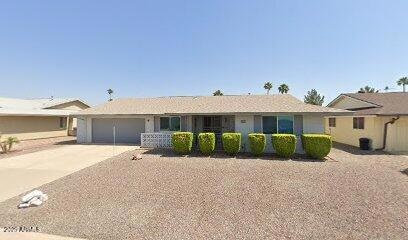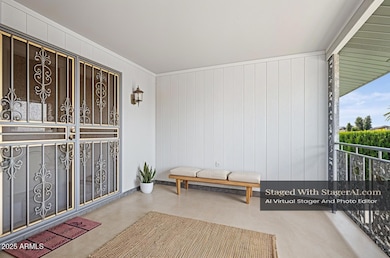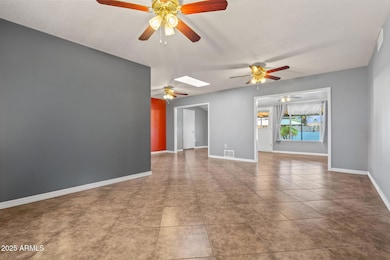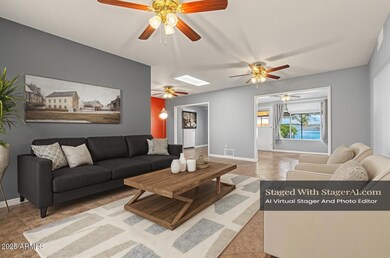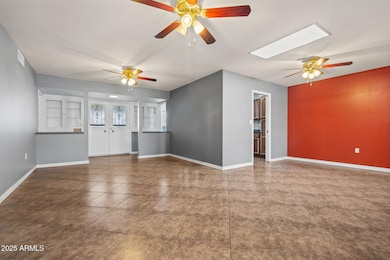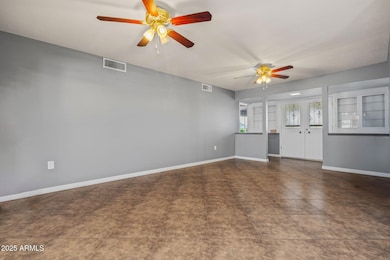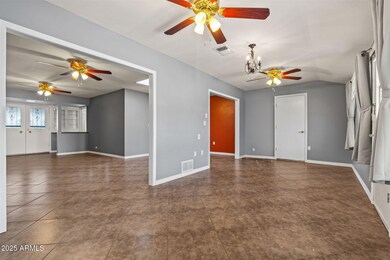
10526 W Meade Dr Sun City, AZ 85351
Estimated payment $2,073/month
Highlights
- Golf Course Community
- Clubhouse
- Heated Community Pool
- Fitness Center
- Golf Cart Garage
- Tennis Courts
About This Home
Come experience all that Sun City has to offer. This home boast neutral tile throughout, remodeled kitchen and baths. The galley style kitchen is perfect for whipping up a special meal, and the tiled and screened-in porch is an excellent place to enjoy those pristine Arizona days and nights. The oversized inside laundry room has golf cart parking and plenty of storage. Easy care desert landscaping in the both the front and large fenced backyard. Home has convenience and versatility. Located near medical facilities, shopping and dining. Sun City amenities are abundant, offering pickleball, golf, 8 rec centers and pools, bowling, clubs, activities and special events.
Open House Schedule
-
Saturday, April 26, 20251:00 to 4:00 pm4/26/2025 1:00:00 PM +00:004/26/2025 4:00:00 PM +00:00Add to Calendar
Home Details
Home Type
- Single Family
Est. Annual Taxes
- $1,111
Year Built
- Built in 1971
Lot Details
- 9,000 Sq Ft Lot
- Block Wall Fence
HOA Fees
- $54 Monthly HOA Fees
Parking
- 2 Car Garage
- Golf Cart Garage
Home Design
- Wood Frame Construction
- Composition Roof
Interior Spaces
- 1,541 Sq Ft Home
- 1-Story Property
- Tile Flooring
- Built-In Microwave
Bedrooms and Bathrooms
- 2 Bedrooms
- 2 Bathrooms
Outdoor Features
- Screened Patio
Schools
- Adult Elementary And Middle School
- Adult High School
Utilities
- Cooling Available
- Heating System Uses Natural Gas
- High Speed Internet
- Cable TV Available
Listing and Financial Details
- Tax Lot 446
- Assessor Parcel Number 200-92-446
Community Details
Overview
- Association fees include no fees
- Built by Del Webb
- Sun City Unit 30 Subdivision
Amenities
- Clubhouse
- Theater or Screening Room
- Recreation Room
Recreation
- Golf Course Community
- Tennis Courts
- Racquetball
- Fitness Center
- Heated Community Pool
- Community Spa
- Bike Trail
Map
Home Values in the Area
Average Home Value in this Area
Tax History
| Year | Tax Paid | Tax Assessment Tax Assessment Total Assessment is a certain percentage of the fair market value that is determined by local assessors to be the total taxable value of land and additions on the property. | Land | Improvement |
|---|---|---|---|---|
| 2025 | $1,111 | $14,162 | -- | -- |
| 2024 | $1,027 | $13,487 | -- | -- |
| 2023 | $1,027 | $22,870 | $4,570 | $18,300 |
| 2022 | $974 | $17,950 | $3,590 | $14,360 |
| 2021 | $1,006 | $16,800 | $3,360 | $13,440 |
| 2020 | $980 | $14,800 | $2,960 | $11,840 |
| 2019 | $966 | $13,810 | $2,760 | $11,050 |
| 2018 | $930 | $12,580 | $2,510 | $10,070 |
| 2017 | $900 | $11,260 | $2,250 | $9,010 |
| 2016 | $841 | $10,620 | $2,120 | $8,500 |
| 2015 | $804 | $9,830 | $1,960 | $7,870 |
Property History
| Date | Event | Price | Change | Sq Ft Price |
|---|---|---|---|---|
| 04/01/2025 04/01/25 | For Sale | $345,000 | -- | $224 / Sq Ft |
Deed History
| Date | Type | Sale Price | Title Company |
|---|---|---|---|
| Interfamily Deed Transfer | -- | None Available | |
| Cash Sale Deed | $91,500 | Fidelity Title |
Similar Homes in the area
Source: Arizona Regional Multiple Listing Service (ARMLS)
MLS Number: 6842670
APN: 200-92-446
- 10440 W Ridgeview Rd
- 10452 W Meade Dr
- 10446 W Meade Dr
- 10447 W Pleasant Valley Rd
- 10614 W Ridgeview Rd
- 10626 W Pleasant Valley Rd
- 10326 W Pleasant Valley Rd
- 10319 W Twin Oaks Dr
- 10309 W Twin Oaks Dr
- 10511 W Edgewood Dr
- 10625 W Edgewood Dr
- 10632 W Saratoga Cir
- 15227 N Rosewood Dr
- 10608 W Edgewood Dr
- 10220 W White Mountain Rd
- 10365 W White Mountain Rd
- 10632 W Roundelay Cir
- 10630 W Roundelay Cir
- 10210 W Charter Oak Dr
- 10610 W Saratoga Cir
