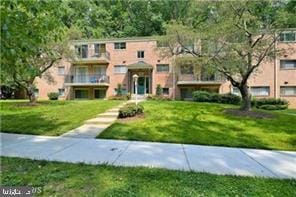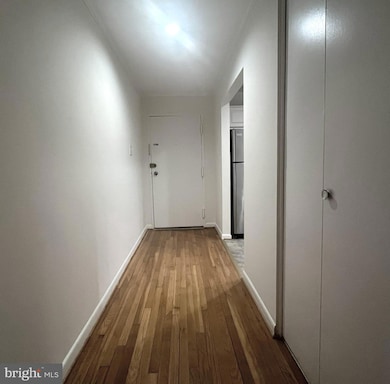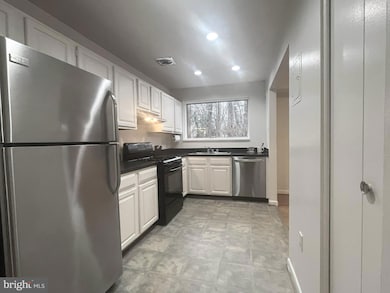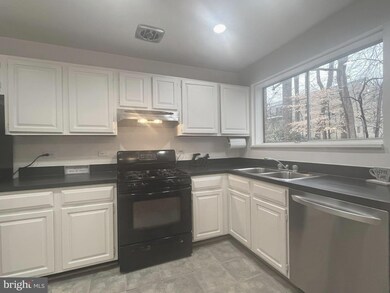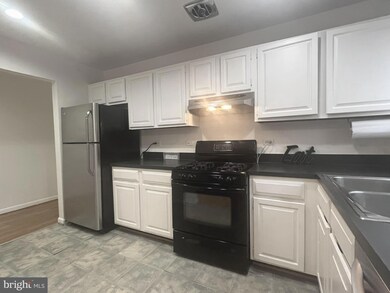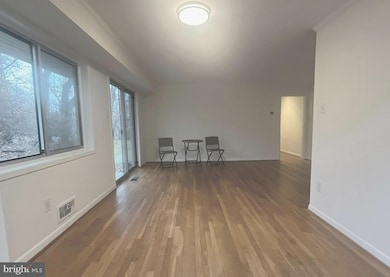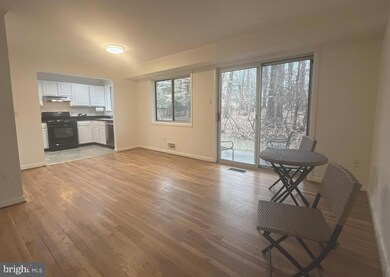
10527 Montrose Ave Unit 103 Bethesda, MD 20814
Garrett Park NeighborhoodHighlights
- View of Trees or Woods
- Open Floorplan
- Wood Flooring
- Garrett Park Elementary School Rated A
- Wooded Lot
- Lap or Exercise Community Pool
About This Home
As of January 2025POPULAR BETHESDA COMMUNITY . BEAUTIFUL WOODED SETTING AND STEPS TO METRO!
NICE CONDO . SECOND LEVEL BACK OF THE BUILDING WITH VIEWS ON THE WOODS.
WOOD FLOORS THOUGHOUT. UPDATES TO KITCHEN, WINDOWS HVAC, AND MORE. CLOSE TO COMMUNITY CENTER & METRO. CONDO FEE INCLUDES UTILITIES (HEAT,AC,ELEC,GAS,W/S), PARKING, EXTRA STORAGE & AMENITIES (POOLS TENNIS,BALL FIELD,CLUBHOUSES). WALK GROSVENOR METRO, AND STRATHMORE MUSIC & ART CENTERS. EASY ACCESS TO BELTWAY & I-270. NEAR NIH & WALTER REED. OPEN HOUSE SATURDAY JANUARY 4TH FROM NOON TO 3 PM.
Property Details
Home Type
- Condominium
Est. Annual Taxes
- $3,004
Year Built
- Built in 1962
Lot Details
- Stone Retaining Walls
- Extensive Hardscape
- Wooded Lot
- Backs to Trees or Woods
- Property is in very good condition
HOA Fees
- $533 Monthly HOA Fees
Property Views
- Woods
- Garden
Home Design
- Brick Exterior Construction
- Pitched Roof
- Shingle Roof
Interior Spaces
- 970 Sq Ft Home
- Property has 1 Level
- Open Floorplan
- Ceiling Fan
- Recessed Lighting
- Sliding Doors
- Insulated Doors
- Dining Area
- Wood Flooring
- Laundry on lower level
Kitchen
- Breakfast Area or Nook
- Gas Oven or Range
- Ice Maker
- Dishwasher
- Disposal
Bedrooms and Bathrooms
- 2 Main Level Bedrooms
- Walk-In Closet
- 1 Full Bathroom
Parking
- Free Parking
- Shared Driveway
- On-Street Parking
- Parking Lot
- Off-Street Parking
- Unassigned Parking
Outdoor Features
- Patio
- Exterior Lighting
- Outdoor Storage
- Outdoor Grill
Schools
- Garrett Park Elementary School
- Tilden Middle School
- Walter Johnson High School
Utilities
- Forced Air Heating and Cooling System
- Cooling System Powered By Renewable Energy
- Vented Exhaust Fan
- Summer or Winter Changeover Switch For Heating
- Multi-Tank Hot Water Heater
Listing and Financial Details
- Assessor Parcel Number 160402079242
Community Details
Overview
- Association fees include insurance, lawn maintenance, management, recreation facility, reserve funds, pool(s), sewer, snow removal, trash, water, gas, electricity, air conditioning, heat
- Low-Rise Condominium
- Parkside Condos
- Parkside Condominiums Subdivision, Second Level W/Patio On Woods Floorplan
- Parkside Codm Community
- Property Manager
Amenities
- Picnic Area
- Common Area
- Community Center
- Meeting Room
- Party Room
- Laundry Facilities
- Community Storage Space
Recreation
- Tennis Courts
- Baseball Field
- Soccer Field
- Community Playground
- Lap or Exercise Community Pool
- Jogging Path
- Bike Trail
Pet Policy
- No Pets Allowed
Map
Home Values in the Area
Average Home Value in this Area
Property History
| Date | Event | Price | Change | Sq Ft Price |
|---|---|---|---|---|
| 01/17/2025 01/17/25 | Sold | $299,925 | 0.0% | $309 / Sq Ft |
| 01/05/2025 01/05/25 | Pending | -- | -- | -- |
| 01/01/2025 01/01/25 | For Sale | $299,900 | 0.0% | $309 / Sq Ft |
| 07/16/2021 07/16/21 | Rented | $1,800 | 0.0% | -- |
| 07/16/2021 07/16/21 | Under Contract | -- | -- | -- |
| 07/08/2021 07/08/21 | For Rent | $1,800 | +1.4% | -- |
| 05/02/2020 05/02/20 | Rented | $1,775 | 0.0% | -- |
| 04/21/2020 04/21/20 | Under Contract | -- | -- | -- |
| 02/18/2020 02/18/20 | For Rent | $1,775 | 0.0% | -- |
| 08/01/2018 08/01/18 | Rented | $1,775 | 0.0% | -- |
| 07/24/2018 07/24/18 | Under Contract | -- | -- | -- |
| 06/15/2018 06/15/18 | For Rent | $1,775 | 0.0% | -- |
| 07/01/2017 07/01/17 | Rented | $1,775 | 0.0% | -- |
| 06/14/2017 06/14/17 | Under Contract | -- | -- | -- |
| 03/21/2017 03/21/17 | For Rent | $1,775 | -4.1% | -- |
| 07/18/2014 07/18/14 | Rented | $1,850 | 0.0% | -- |
| 07/18/2014 07/18/14 | Under Contract | -- | -- | -- |
| 07/18/2014 07/18/14 | For Rent | $1,850 | -- | -- |
Tax History
| Year | Tax Paid | Tax Assessment Tax Assessment Total Assessment is a certain percentage of the fair market value that is determined by local assessors to be the total taxable value of land and additions on the property. | Land | Improvement |
|---|---|---|---|---|
| 2024 | $2,946 | $250,000 | $0 | $0 |
| 2023 | $2,886 | $245,000 | $73,500 | $171,500 |
| 2022 | $1,961 | $243,333 | $0 | $0 |
| 2021 | $4,062 | $241,667 | $0 | $0 |
| 2020 | $5,401 | $240,000 | $72,000 | $168,000 |
| 2019 | $5,401 | $240,000 | $72,000 | $168,000 |
| 2018 | $2,651 | $240,000 | $72,000 | $168,000 |
| 2017 | $2,907 | $260,000 | $0 | $0 |
| 2016 | -- | $248,333 | $0 | $0 |
| 2015 | $2,560 | $236,667 | $0 | $0 |
| 2014 | $2,560 | $225,000 | $0 | $0 |
Mortgage History
| Date | Status | Loan Amount | Loan Type |
|---|---|---|---|
| Previous Owner | $204,550 | VA | |
| Previous Owner | $204,525 | VA |
Deed History
| Date | Type | Sale Price | Title Company |
|---|---|---|---|
| Deed | $299,925 | Kvs Title | |
| Deed | $299,925 | Kvs Title | |
| Deed | $235,000 | -- | |
| Deed | -- | -- | |
| Deed | $108,800 | -- |
Similar Homes in the area
Source: Bright MLS
MLS Number: MDMC2158666
APN: 04-02079242
- 10619 Montrose Ave Unit 203
- 10607 Kenilworth Ave Unit 201
- 10650 Weymouth St Unit 103
- 10504 Montrose Ave Unit 202
- 10630 Kenilworth Ave Unit 102
- 10613 Montrose Ave Unit 104
- 10506 Weymouth St Unit 102
- 10631 Weymouth St
- 10601 Weymouth St Unit 204
- 4706 Strathmore Ave
- 10318 Parkwood Dr
- 10306 Greenfield St
- 4506 Westbrook Ln
- 10223 Oldfield Dr
- 4910 Strathmore Ave Unit COLTRANE 31
- 4910 Strathmore Ave Unit THE NAVARRO 68
- 11208 Troy Rd
- 4910 Cushing Dr
- 11010 Montrose Ave
- 11114 Schuylkill Rd
