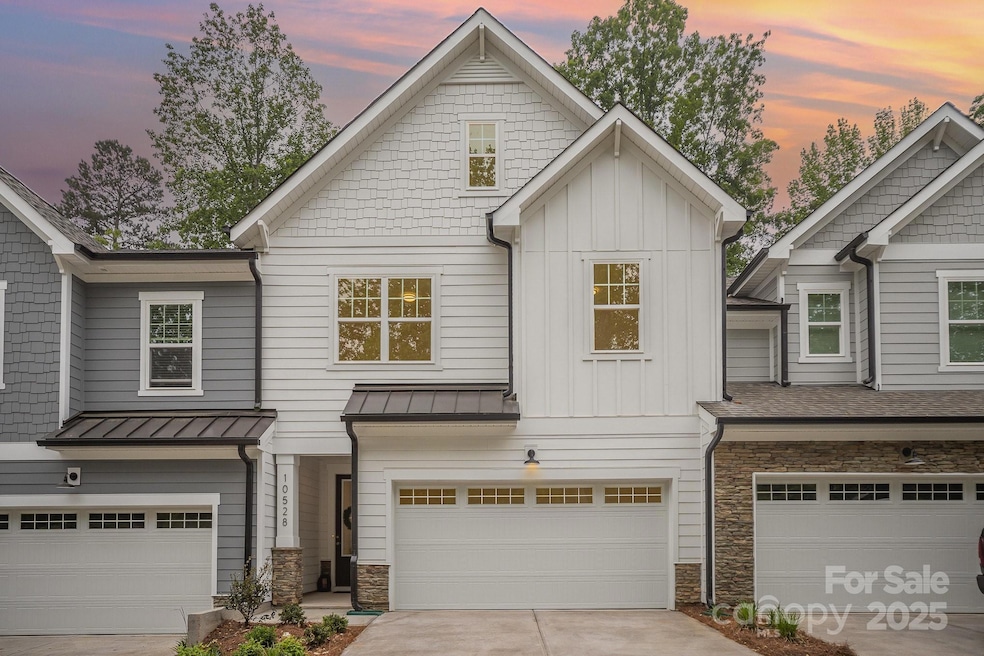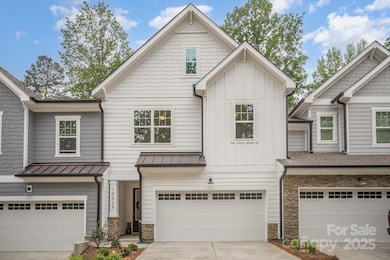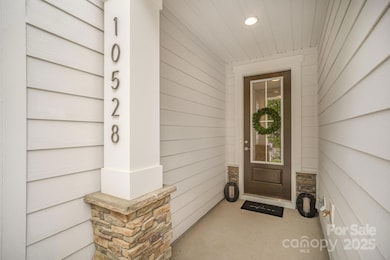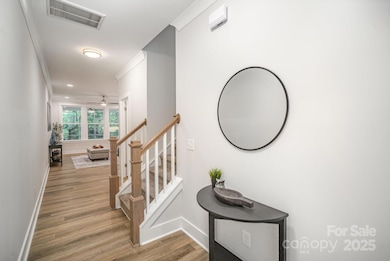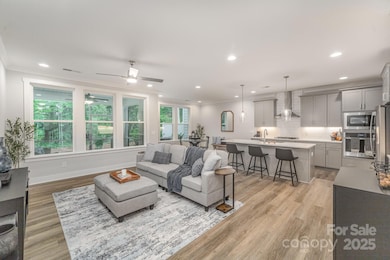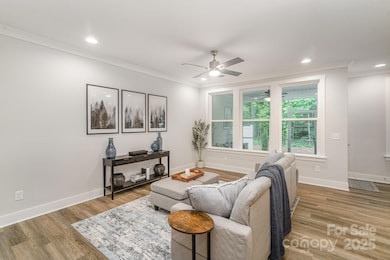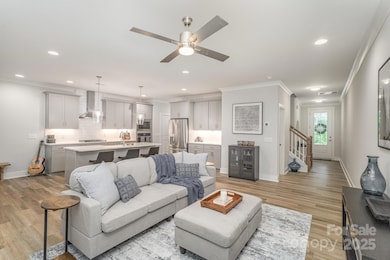
10528 Audubon Ridge Dr Cornelius, NC 28031
Estimated payment $3,346/month
Highlights
- Hot Property
- New Construction
- Wooded Lot
- Bailey Middle School Rated A-
- Open Floorplan
- Lawn
About This Home
Welcome Home! This luxurious new construction town home offers premium finishes throughout, including Quartz countertops in the kitchen, marble in the bathrooms, and Mohawk LVP flooring. Enjoy the beautiful screened porch, perfect for relaxing or entertaining. The spacious open floor plan features 3 bedrooms, 2.5 baths, a loft flex space upstairs, and a 2-car garage. Stainless appliances, large kitchen island, drop zone, walk in pantry and so much more. Maintenance-free backyard backs up to mature trees for added privacy. Walkable to local restaurants and small businesses. Just minutes from Lake Norman with low HOA dues. Zoned for highly regarded Charlotte-Mecklenburg Schools, this home combines convenience, style, and location!
Listing Agent
Keller Williams South Park Brokerage Email: tara@launchrealestate.net License #101622

Co-Listing Agent
Keller Williams South Park Brokerage Email: tara@launchrealestate.net License #254967
Open House Schedule
-
Sunday, April 27, 20251:00 to 4:00 pm4/27/2025 1:00:00 PM +00:004/27/2025 4:00:00 PM +00:00Add to Calendar
Townhouse Details
Home Type
- Townhome
Est. Annual Taxes
- $689
Year Built
- Built in 2025 | New Construction
Lot Details
- Cleared Lot
- Wooded Lot
- Lawn
HOA Fees
- $225 Monthly HOA Fees
Parking
- 2 Car Attached Garage
- Front Facing Garage
- Garage Door Opener
- Driveway
Home Design
- Slab Foundation
- Hardboard
Interior Spaces
- 2-Story Property
- Open Floorplan
- Insulated Windows
- Entrance Foyer
- Screened Porch
- Pull Down Stairs to Attic
Kitchen
- Electric Range
- Range Hood
- Microwave
- Dishwasher
- Kitchen Island
- Disposal
Flooring
- Tile
- Vinyl
Bedrooms and Bathrooms
- 3 Bedrooms
Schools
- J.V. Washam Elementary School
- Bailey Middle School
- William Amos Hough High School
Utilities
- Central Heating and Cooling System
- Underground Utilities
- Cable TV Available
Listing and Financial Details
- Assessor Parcel Number 005-092-56
Community Details
Overview
- Superior Association, Phone Number (704) 875-7299
- Built by Blue Heel Construction
- Washam Potts Townhomes Subdivision, Chestnut Floorplan
- Mandatory home owners association
Recreation
- Dog Park
- Trails
Map
Home Values in the Area
Average Home Value in this Area
Tax History
| Year | Tax Paid | Tax Assessment Tax Assessment Total Assessment is a certain percentage of the fair market value that is determined by local assessors to be the total taxable value of land and additions on the property. | Land | Improvement |
|---|---|---|---|---|
| 2023 | $689 | $105,000 | $105,000 | $0 |
| 2022 | $857 | $101,000 | $101,000 | $0 |
Property History
| Date | Event | Price | Change | Sq Ft Price |
|---|---|---|---|---|
| 04/24/2025 04/24/25 | For Sale | $550,000 | -- | $254 / Sq Ft |
Deed History
| Date | Type | Sale Price | Title Company |
|---|---|---|---|
| Warranty Deed | $546,500 | Sterling Title Company | |
| Special Warranty Deed | $692,500 | None Listed On Document |
Mortgage History
| Date | Status | Loan Amount | Loan Type |
|---|---|---|---|
| Open | $499,694 | FHA | |
| Previous Owner | $393,400 | Construction |
Similar Homes in Cornelius, NC
Source: Canopy MLS (Canopy Realtor® Association)
MLS Number: 4248728
APN: 005-092-56
- 10619 Audubon Ridge Dr Unit 24
- 10611 Audubon Ridge Dr Unit 26
- 10607 Audubon Ridge Dr Unit 27
- 10408 Audubon Ridge Dr
- 10113 Allison Taylor Ct
- 19221 Coachmans Trace
- 19057 Coachmans Trace
- 19009 Coachmans Trace
- 10315 Washam Potts Rd
- 19416 Fridley Ln
- 19405 Coachmans Trace
- 9311 Glenashley Dr
- 9189 Glenashley Dr
- 18710 Coverdale Ct
- 9808 Washam Potts Rd
- 9724 Cadman Ct
- 10609 Washam Potts Rd
- 18711 Ruffner Dr Unit 1A
- 19054 Long Pond Ln
- 10125 Westmoreland Rd
