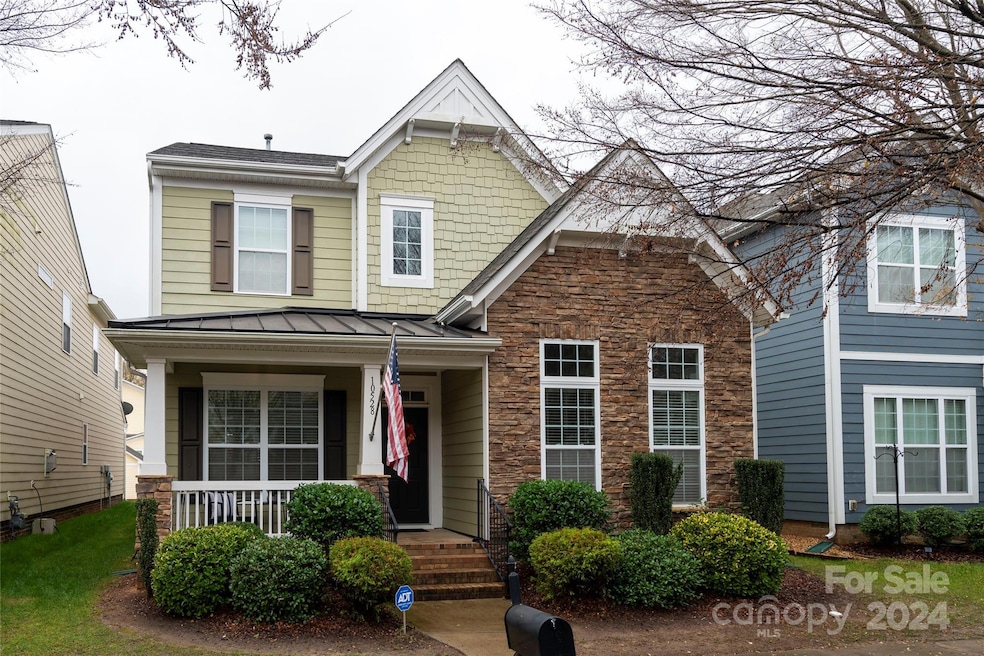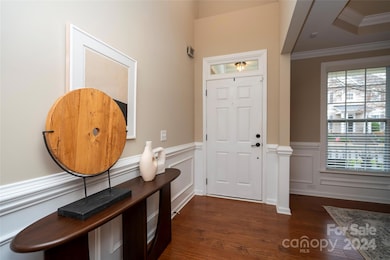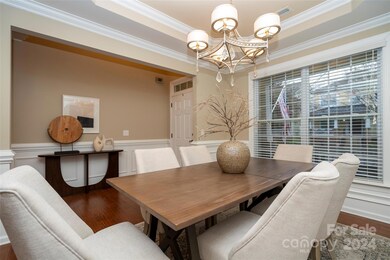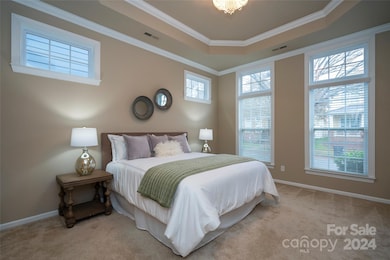
10528 Royal Winchester Dr Charlotte, NC 28277
Provincetowne NeighborhoodHighlights
- Open Floorplan
- Clubhouse
- Wood Flooring
- Community House Middle School Rated A-
- Transitional Architecture
- Mud Room
About This Home
As of March 2025Welcome to this stunning 4-bedroom, 3.5-bath home in the sought-after Ardrey Crest neighborhood of Ballantyne! Just minutes from top-rated schools, Blakeney, Stonecrest, Waverly, Rea Farms, the Ballantyne Bowl and I-485, this location offers unmatched convenience. Enjoy fantastic HOA amenities, including a community pool, clubhouse, playground, and scenic sidewalks.
This home features a versatile design with primary bedrooms on both the main and second floors, offering flexible living options—perfect for easy main-level access or a private upstairs retreat. Inside, a light-filled, open floor plan flows seamlessly, creating a warm and inviting atmosphere ideal for entertaining or relaxing. The heart of the home is the stunning kitchen, featuring granite countertops, stainless steel appliances, new gas cooktop and ample cabinetry. Don’t miss the opportunity to make this beautiful home yours!
Last Agent to Sell the Property
Allen Tate SouthPark Brokerage Email: amy.fritz@allentate.com License #247195

Co-Listed By
Allen Tate SouthPark Brokerage Email: amy.fritz@allentate.com License #248417
Home Details
Home Type
- Single Family
Est. Annual Taxes
- $4,744
Year Built
- Built in 2013
Lot Details
- Back Yard Fenced
- Level Lot
- Property is zoned MX2
HOA Fees
- $73 Monthly HOA Fees
Parking
- 2 Car Attached Garage
- Rear-Facing Garage
- Garage Door Opener
- Driveway
- On-Street Parking
Home Design
- Transitional Architecture
- Slab Foundation
- Stone Veneer
Interior Spaces
- 2-Story Property
- Open Floorplan
- Mud Room
- Family Room with Fireplace
- Pull Down Stairs to Attic
Kitchen
- Gas Oven
- Gas Cooktop
- Microwave
- Dishwasher
- Kitchen Island
- Disposal
Flooring
- Wood
- Tile
Bedrooms and Bathrooms
- Walk-In Closet
- Garden Bath
Laundry
- Laundry Room
- Dryer
Outdoor Features
- Balcony
- Covered patio or porch
Schools
- Knights View Elementary School
- Community House Middle School
- Ardrey Kell High School
Utilities
- Forced Air Heating and Cooling System
- Underground Utilities
- Gas Water Heater
- Cable TV Available
Listing and Financial Details
- Assessor Parcel Number 229-032-69
Community Details
Overview
- Cedar Management Association, Phone Number (704) 644-8808
- Ardrey Crest Subdivision
- Mandatory home owners association
Recreation
- Community Playground
- Community Pool
- Trails
Additional Features
- Clubhouse
- Card or Code Access
Map
Home Values in the Area
Average Home Value in this Area
Property History
| Date | Event | Price | Change | Sq Ft Price |
|---|---|---|---|---|
| 03/17/2025 03/17/25 | Sold | $663,000 | -1.8% | $234 / Sq Ft |
| 02/07/2025 02/07/25 | For Sale | $675,000 | +1.8% | $238 / Sq Ft |
| 12/31/2024 12/31/24 | Off Market | $663,000 | -- | -- |
| 12/12/2024 12/12/24 | For Sale | $675,000 | +6.3% | $238 / Sq Ft |
| 08/25/2023 08/25/23 | Sold | $635,000 | 0.0% | $223 / Sq Ft |
| 08/06/2023 08/06/23 | Pending | -- | -- | -- |
| 08/04/2023 08/04/23 | For Sale | $635,000 | -- | $223 / Sq Ft |
Tax History
| Year | Tax Paid | Tax Assessment Tax Assessment Total Assessment is a certain percentage of the fair market value that is determined by local assessors to be the total taxable value of land and additions on the property. | Land | Improvement |
|---|---|---|---|---|
| 2023 | $4,744 | $606,200 | $120,000 | $486,200 |
| 2022 | $4,041 | $405,700 | $110,000 | $295,700 |
| 2021 | $4,030 | $405,700 | $110,000 | $295,700 |
| 2020 | $4,022 | $405,700 | $110,000 | $295,700 |
| 2019 | $4,007 | $405,700 | $110,000 | $295,700 |
| 2018 | $3,576 | $267,000 | $49,500 | $217,500 |
| 2017 | $3,519 | $267,000 | $49,500 | $217,500 |
| 2016 | $3,510 | $267,000 | $49,500 | $217,500 |
| 2015 | $3,498 | $267,000 | $49,500 | $217,500 |
| 2014 | $3,491 | $49,500 | $49,500 | $0 |
Mortgage History
| Date | Status | Loan Amount | Loan Type |
|---|---|---|---|
| Open | $530,400 | New Conventional | |
| Previous Owner | $141,536 | Credit Line Revolving | |
| Previous Owner | $508,000 | New Conventional | |
| Previous Owner | $288,000 | New Conventional | |
| Previous Owner | $306,000 | New Conventional | |
| Previous Owner | $225,300 | New Conventional |
Deed History
| Date | Type | Sale Price | Title Company |
|---|---|---|---|
| Warranty Deed | $663,000 | None Listed On Document | |
| Warranty Deed | $635,000 | None Listed On Document | |
| Warranty Deed | $382,500 | None Available | |
| Warranty Deed | $350,500 | None Available |
Similar Homes in Charlotte, NC
Source: Canopy MLS (Canopy Realtor® Association)
MLS Number: 4203829
APN: 229-032-69
- 9803 Tree Canopy Rd
- 9703 Cotton Stand Rd
- 9636 Cotton Stand Rd
- 8513 Garden View Dr
- 1041 Maxwell Ct Unit 9
- 9652 Wheatfield Rd
- 620 Briar Patch Terrace
- 1048 Maxwell Ct Unit 17
- LOT 5 Maxwell Ct
- 1057 Maxwell Ct Unit 13
- 9514 Wheatfield Rd
- LOT 16 Maxwell Ct
- 16919 Hedgerow Park Rd Unit 136
- 9803 Forest Run Ln
- LOT 12 Maxwell Ct
- LOT 14 Maxwell Ct
- 1025 Maxwell Ct Unit 7
- LOT 15 Maxwell Ct
- LOT 1 Maxwell Ct
- LOT 2 Maxwell Ct






