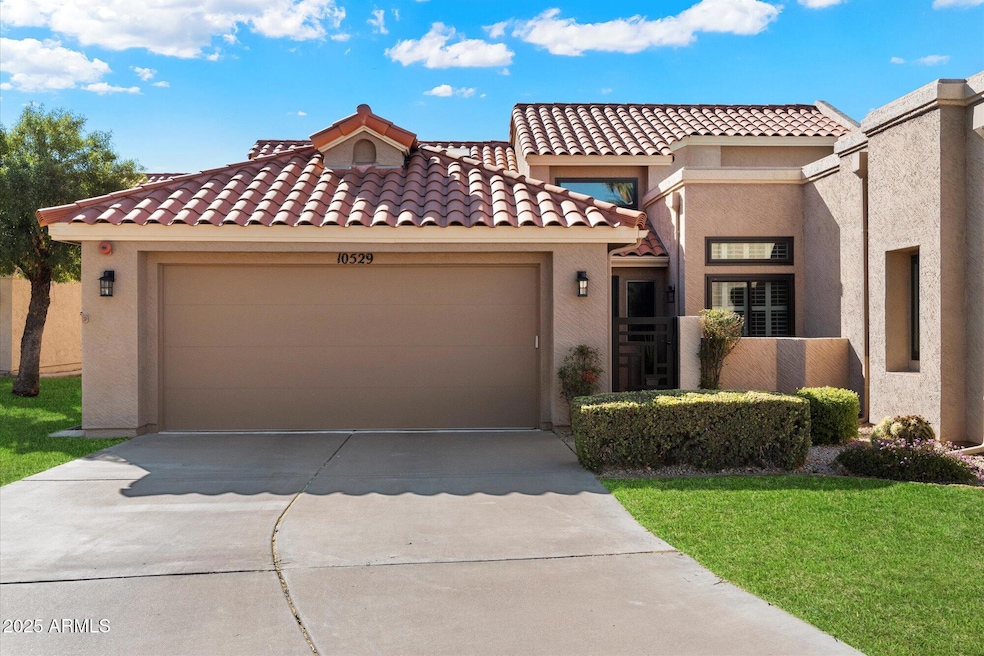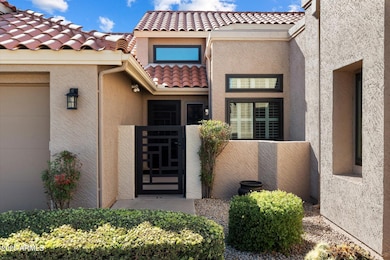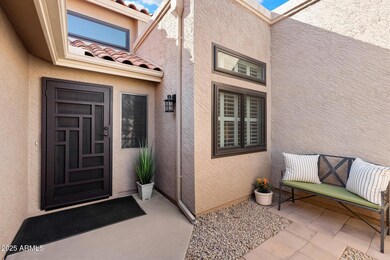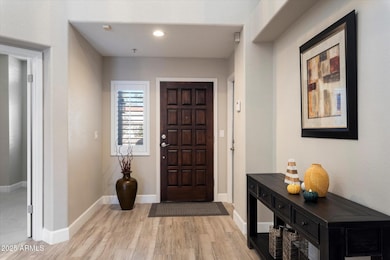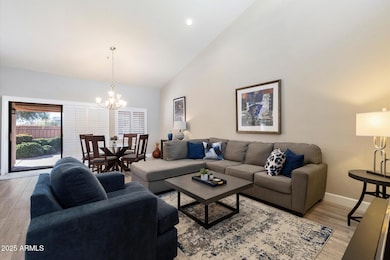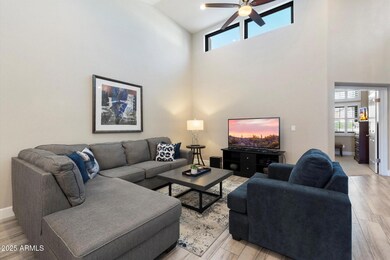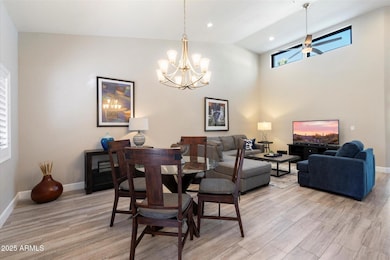
10529 E Cinnabar Ave Scottsdale, AZ 85258
Scottsdale Ranch NeighborhoodHighlights
- Community Lake
- Vaulted Ceiling
- Private Yard
- Laguna Elementary School Rated A
- 1 Fireplace
- Heated Community Pool
About This Home
As of March 2025Fabulous remodel located in Heritage Village IV, a 55+ Community in Scottsdale Ranch. Tasteful and timeless updates include wood grain tile flooring, beautiful shaker cabinetry, quartz countertops, lighting, fans and hardware. Kitchen includes stainless steel appliances, walk in pantry, breakfast bar and tons of storage. The Primary retreat offers a spa like bath with beautiful shower with glass surround, and two separate closets. One guest bedroom is currently set up as an office with a built in desk with two work stations. Windows in front of home recently replaced by Renewal by Andersen. Enjoy the inviting custom gated front courtyard and spacious back patio . The 2 car garage has nice built in storage. Great lock and leave or stay year round!
Last Buyer's Agent
Berkshire Hathaway HomeServices Arizona Properties License #SA692242000

Property Details
Home Type
- Multi-Family
Est. Annual Taxes
- $2,208
Year Built
- Built in 1988
Lot Details
- 5,093 Sq Ft Lot
- 1 Common Wall
- Private Streets
- Block Wall Fence
- Front Yard Sprinklers
- Sprinklers on Timer
- Private Yard
- Grass Covered Lot
HOA Fees
- $347 Monthly HOA Fees
Parking
- 2 Car Direct Access Garage
- Garage Door Opener
Home Design
- Patio Home
- Property Attached
- Wood Frame Construction
- Tile Roof
- Foam Roof
- Stucco
Interior Spaces
- 2,026 Sq Ft Home
- 1-Story Property
- Vaulted Ceiling
- Ceiling Fan
- 1 Fireplace
Kitchen
- Breakfast Bar
- Built-In Microwave
- ENERGY STAR Qualified Appliances
- Kitchen Island
Flooring
- Carpet
- Tile
Bedrooms and Bathrooms
- 3 Bedrooms
- Remodeled Bathroom
- Primary Bathroom is a Full Bathroom
- 2 Bathrooms
- Dual Vanity Sinks in Primary Bathroom
- Bathtub With Separate Shower Stall
Home Security
- Security System Owned
- Fire Sprinkler System
Schools
- Adult Elementary And Middle School
- Adult High School
Utilities
- Refrigerated Cooling System
- Heating Available
- Water Softener
- High Speed Internet
- Cable TV Available
Additional Features
- No Interior Steps
- Patio
Listing and Financial Details
- Tax Lot 147
- Assessor Parcel Number 217-34-643
Community Details
Overview
- Association fees include ground maintenance, street maintenance, front yard maint
- Azcms Association, Phone Number (480) 355-1190
- Scottsdale Ranch HOA, Phone Number (480) 860-2022
- Association Phone (480) 860-2022
- Built by Golden Heritage
- Heritage Village Unit 4 Phase 2 Subdivision
- Community Lake
Recreation
- Tennis Courts
- Heated Community Pool
- Community Spa
- Bike Trail
Map
Home Values in the Area
Average Home Value in this Area
Property History
| Date | Event | Price | Change | Sq Ft Price |
|---|---|---|---|---|
| 03/07/2025 03/07/25 | Sold | $755,000 | -1.3% | $373 / Sq Ft |
| 02/17/2025 02/17/25 | Pending | -- | -- | -- |
| 01/15/2025 01/15/25 | For Sale | $765,000 | +73.9% | $378 / Sq Ft |
| 04/27/2018 04/27/18 | Sold | $440,000 | -1.1% | $217 / Sq Ft |
| 03/23/2018 03/23/18 | Pending | -- | -- | -- |
| 03/16/2018 03/16/18 | For Sale | $444,900 | +30.9% | $220 / Sq Ft |
| 02/14/2018 02/14/18 | Sold | $340,000 | -11.7% | $168 / Sq Ft |
| 02/01/2018 02/01/18 | Pending | -- | -- | -- |
| 01/04/2018 01/04/18 | Price Changed | $384,900 | -2.5% | $190 / Sq Ft |
| 11/06/2017 11/06/17 | Price Changed | $394,900 | -3.4% | $195 / Sq Ft |
| 10/31/2017 10/31/17 | Price Changed | $409,000 | -3.7% | $202 / Sq Ft |
| 10/06/2017 10/06/17 | For Sale | $424,900 | -- | $210 / Sq Ft |
Tax History
| Year | Tax Paid | Tax Assessment Tax Assessment Total Assessment is a certain percentage of the fair market value that is determined by local assessors to be the total taxable value of land and additions on the property. | Land | Improvement |
|---|---|---|---|---|
| 2025 | $2,208 | $38,474 | -- | -- |
| 2024 | $2,158 | $36,642 | -- | -- |
| 2023 | $2,158 | $49,210 | $9,840 | $39,370 |
| 2022 | $2,055 | $38,170 | $7,630 | $30,540 |
| 2021 | $2,608 | $35,820 | $7,160 | $28,660 |
| 2020 | $2,585 | $35,350 | $7,070 | $28,280 |
| 2019 | $2,499 | $33,060 | $6,610 | $26,450 |
| 2018 | $2,099 | $32,730 | $6,540 | $26,190 |
| 2017 | $1,981 | $31,600 | $6,320 | $25,280 |
| 2016 | $1,942 | $30,720 | $6,140 | $24,580 |
| 2015 | $1,867 | $30,650 | $6,130 | $24,520 |
Mortgage History
| Date | Status | Loan Amount | Loan Type |
|---|---|---|---|
| Previous Owner | $330,000 | Adjustable Rate Mortgage/ARM |
Deed History
| Date | Type | Sale Price | Title Company |
|---|---|---|---|
| Warranty Deed | $755,000 | American Title Service Agency | |
| Interfamily Deed Transfer | -- | None Available | |
| Warranty Deed | $440,000 | Fidelity National Title Agen | |
| Warranty Deed | $340,000 | Fidelity National Title Agen | |
| Interfamily Deed Transfer | -- | -- |
Similar Homes in Scottsdale, AZ
Source: Arizona Regional Multiple Listing Service (ARMLS)
MLS Number: 6805062
APN: 217-34-643
- 10545 E Topaz Cir
- 10206 N 105th Way
- 10309 E Cinnabar Ave
- 10282 N 103rd Place
- 10524 E Cannon Dr
- 10390 E Lakeview Dr Unit 204
- 10404 N 106th Place
- 10685 E Cinnabar Ave
- 10424 E Cannon Dr
- 10013 N 106th Place
- 10080 E Mountain View Lake Dr Unit 138
- 10080 E Mountain View Lake Dr Unit Q140
- 10511 N 104th Place
- 10374 N 107th St Unit I
- 10591 E Saddlehorn Dr Unit 76
- 9478 N 105th St Unit 28
- 9445 N 106th St Unit 87
- 9442 N 106th Place Unit 81
- 10667 E Fanfol Ln Unit 2
- 10679 E Fanfol Ln
