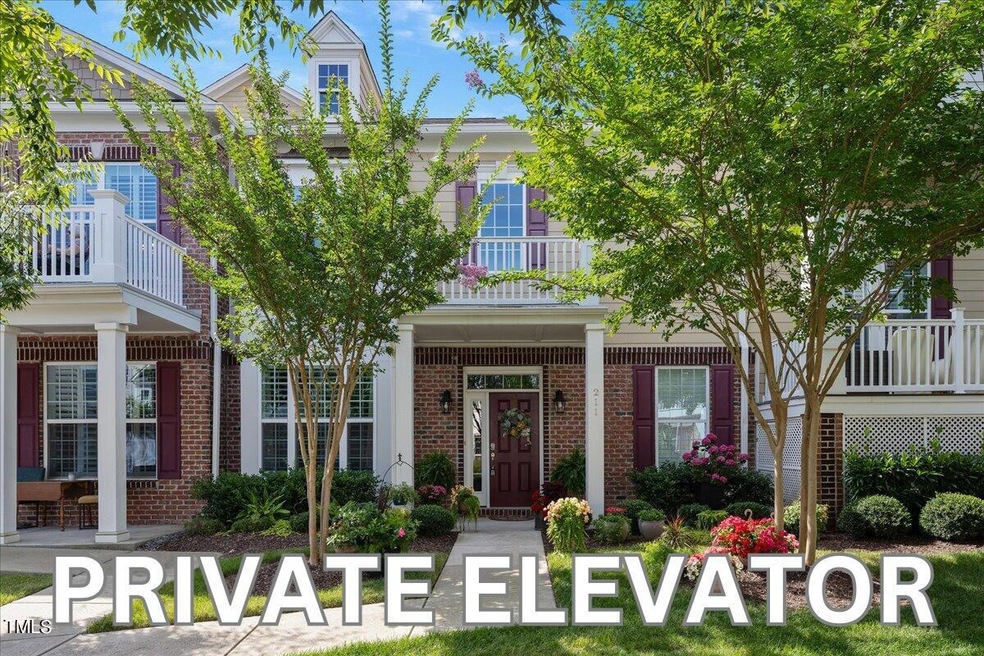
10529 Sablewood Dr Unit 211 Raleigh, NC 27617
Brier Creek NeighborhoodHighlights
- Fitness Center
- Traditional Architecture
- Wood Flooring
- Pine Hollow Middle School Rated A
- Cathedral Ceiling
- Quartz Countertops
About This Home
As of January 2025Fabulous condo w/ PRIVATE ELEVATOR located on a courtyard site within the desirable Brier Creek Country Club community! Convenient to EVERYTHING-I-540, I-40, Brier Creek Shopping Center, RDU Airport, Raleigh, Durham, and Chapel Hill. Within the community you'll find the private, thoughtfully designed Arnold Palmer golf course, as well as swim, tennis, and fitness centers. Inside this low-maintenance home, you'll be welcomed by beautifully stained wide-plank hardwood floors throughout the entire home, which offer low-maintenance, allergy-friendly & aesthetically pleasing living space. Gorgeous, custom, oversized moldings adorn the main level, and plantation shutters have been added for privacy in the living area, dining area, and kitchen. A private ELEVATOR allows for easy access between floors. The chef's kitchen is open to the vaulted family room and features tons of cabinets, neutral granite countertops, tile backsplash, wall ovens, gas cooktop and center island. The owner's retreat is complete with ensuite bath boasting a frameless walk-in shower, spa tub, and double vanity. You'll also enjoy sitting on your private balcony overlooking the courtyard, directly accessed from your owner's suite(one of 2 balconies). Complete with rear entry garage, this lovely home offers all the finest features of the Cottages at Brier Creek! Welcome Home!
Townhouse Details
Home Type
- Townhome
Est. Annual Taxes
- $4,165
Year Built
- Built in 2015
Lot Details
- 1 Common Wall
- Landscaped with Trees
HOA Fees
- $420 Monthly HOA Fees
Parking
- 1 Car Attached Garage
- 2 Open Parking Spaces
- Parking Lot
Home Design
- Traditional Architecture
- Slab Foundation
- Shingle Roof
- HardiePlank Type
Interior Spaces
- 2,137 Sq Ft Home
- 2-Story Property
- Coffered Ceiling
- Smooth Ceilings
- Cathedral Ceiling
- Ceiling Fan
- Screen For Fireplace
- Gas Log Fireplace
- Double Pane Windows
- Plantation Shutters
- Drapes & Rods
- Window Screens
- French Doors
- Sliding Doors
- Entrance Foyer
- Living Room with Fireplace
- Breakfast Room
- Dining Room
- Open Floorplan
- Wood Flooring
- Prewired Security
Kitchen
- Built-In Self-Cleaning Oven
- Gas Cooktop
- Range Hood
- Microwave
- Dishwasher
- Stainless Steel Appliances
- Quartz Countertops
- Disposal
Bedrooms and Bathrooms
- 3 Bedrooms
- Walk-In Closet
- Private Water Closet
- Soaking Tub
- Shower Only
Laundry
- Laundry closet
- Electric Dryer Hookup
Attic
- Pull Down Stairs to Attic
- Unfinished Attic
Accessible Home Design
- Accessible Elevator Installed
- Accessible Full Bathroom
Outdoor Features
- Balcony
- Covered patio or porch
- Exterior Lighting
Schools
- Brier Creek Elementary School
- Pine Hollow Middle School
- Leesville Road High School
Utilities
- Central Heating and Cooling System
- Heating System Uses Natural Gas
- Natural Gas Connected
- Electric Water Heater
- Phone Available
- Cable TV Available
Listing and Financial Details
- Assessor Parcel Number 0768025250
Community Details
Overview
- Association fees include insurance, ground maintenance, pest control, road maintenance, trash, utilities, water
- Brier Creek Cottages HOA, Phone Number (917) 359-5283
- The Cottages At Brier Creek Subdivision
Recreation
- Fitness Center
- Community Pool
Security
- Fire and Smoke Detector
Map
Home Values in the Area
Average Home Value in this Area
Property History
| Date | Event | Price | Change | Sq Ft Price |
|---|---|---|---|---|
| 01/31/2025 01/31/25 | Sold | $512,000 | -1.5% | $240 / Sq Ft |
| 10/01/2024 10/01/24 | Pending | -- | -- | -- |
| 07/25/2024 07/25/24 | Price Changed | $519,900 | -5.5% | $243 / Sq Ft |
| 07/01/2024 07/01/24 | For Sale | $549,900 | -- | $257 / Sq Ft |
Tax History
| Year | Tax Paid | Tax Assessment Tax Assessment Total Assessment is a certain percentage of the fair market value that is determined by local assessors to be the total taxable value of land and additions on the property. | Land | Improvement |
|---|---|---|---|---|
| 2024 | $3,776 | $432,457 | $0 | $432,457 |
| 2023 | $3,314 | $302,170 | $0 | $302,170 |
| 2022 | $3,079 | $302,170 | $0 | $302,170 |
| 2021 | $2,960 | $302,170 | $0 | $302,170 |
| 2020 | $2,906 | $302,170 | $0 | $302,170 |
| 2019 | $3,058 | $262,124 | $0 | $262,124 |
| 2018 | $2,884 | $262,124 | $0 | $262,124 |
| 2017 | $2,747 | $262,124 | $0 | $262,124 |
| 2016 | $2,691 | $0 | $0 | $0 |
Mortgage History
| Date | Status | Loan Amount | Loan Type |
|---|---|---|---|
| Open | $247,190 | New Conventional |
Deed History
| Date | Type | Sale Price | Title Company |
|---|---|---|---|
| Special Warranty Deed | $310,000 | None Available |
Similar Homes in the area
Source: Doorify MLS
MLS Number: 10038871
APN: 0768.03-02-5250-016
- 10511 Sablewood Dr Unit 109
- 10511 Sablewood Dr Unit 110
- 10320 Sablewood Dr Unit 107
- 10321 Sablewood Dr Unit 108
- 10321 Sablewood Dr Unit 113
- 10310 Sablewood Dr Unit 108
- 10210 Sablewood Dr Unit 112
- 10210 Sablewood Dr Unit 101
- 10510 Sablewood Dr Unit 108
- 10510 Sablewood Dr Unit 114
- 10510 Sablewood Dr Unit 110
- 10330 Sablewood Dr Unit 103
- 10330 Sablewood Dr Unit 213
- 10420 Sablewood Dr Unit 102
- 10420 Sablewood Dr Unit 115
- 9211 Calabria Dr Unit 117
- 10410 Sablewood Dr Unit 111
- 9221 Calabria Dr Unit 121
- 9221 Calabria Dr Unit 116
- 10511 Rosegate Ct Unit 203






