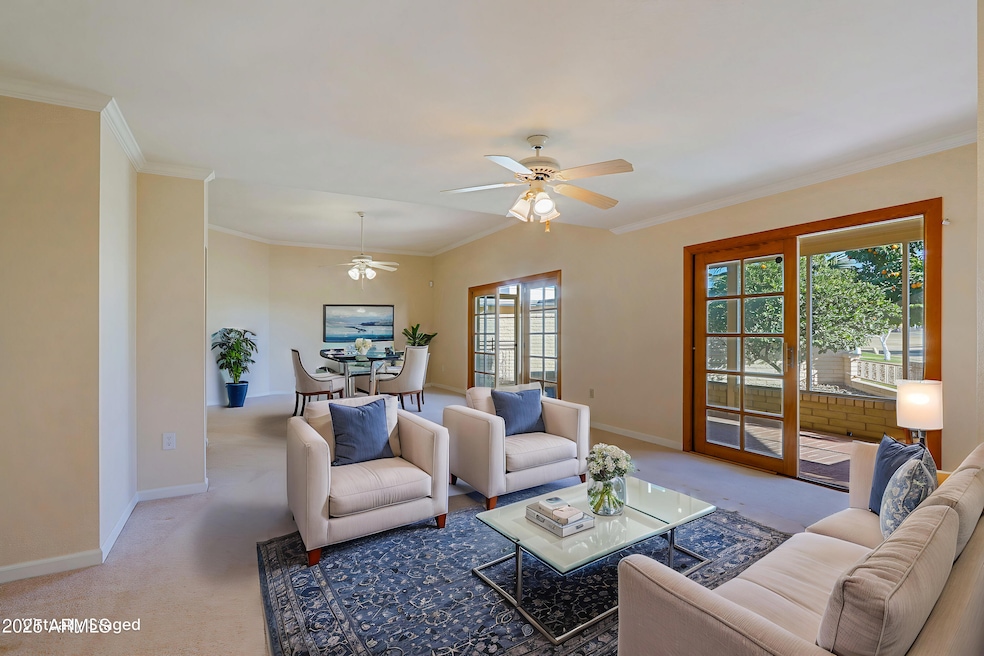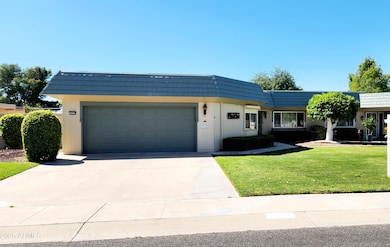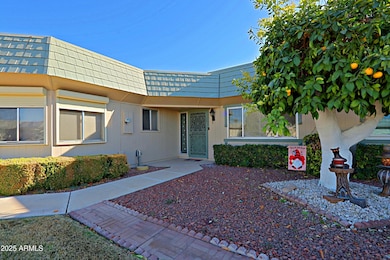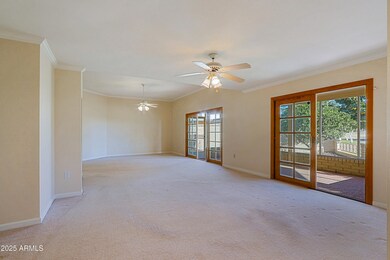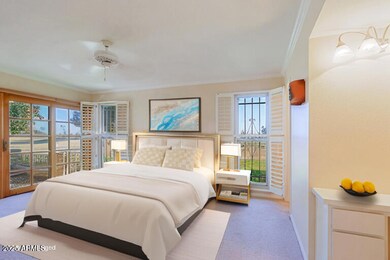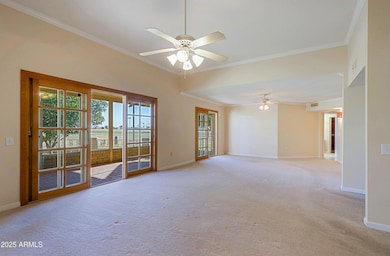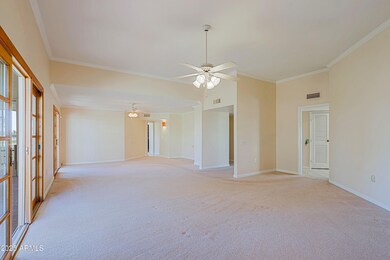
10529 W Pineaire Dr Sun City, AZ 85351
Estimated payment $2,292/month
Highlights
- On Golf Course
- Mountain View
- Golf Cart Garage
- Fitness Center
- Clubhouse
- Heated Community Pool
About This Home
Back on Market!! Ready for Golf Course Living? This is the home for you! Don't miss out on this little slice of Paradise in Sun City! Freshly Painted Interior & Exterior. The sunny bright kitchen will be your favorite with a pantry, smooth cook top and double ovens. This home features two oversized bedrooms. Enjoy the natural light w/ triple panel and double panel sliding glass doors and an Arizona Room south facing overlooking the fairway. Primary Bedroom has it's own separate exit and it's own views! Huge extended garage with utility sink, 2nd refrigerator and built in cabinets. Skylights and walk-in showers in the bathrooms. Pride of Ownership is evident so it's move-in ready. Golf Cart Conveys with property.
Townhouse Details
Home Type
- Townhome
Est. Annual Taxes
- $1,509
Year Built
- Built in 1972
Lot Details
- 399 Sq Ft Lot
- On Golf Course
- Partially Fenced Property
- Block Wall Fence
- Front Yard Sprinklers
- Sprinklers on Timer
- Grass Covered Lot
HOA Fees
- $327 Monthly HOA Fees
Parking
- 2 Car Garage
- Oversized Parking
- Golf Cart Garage
Home Design
- Twin Home
- Wood Frame Construction
- Built-Up Roof
Interior Spaces
- 1,694 Sq Ft Home
- 1-Story Property
- Ceiling Fan
- Skylights
- Double Pane Windows
- Mechanical Sun Shade
- Mountain Views
- Security System Owned
Kitchen
- Kitchen Updated in 2024
- Eat-In Kitchen
- Built-In Microwave
Flooring
- Carpet
- Tile
Bedrooms and Bathrooms
- 2 Bedrooms
- 2 Bathrooms
Accessible Home Design
- Grab Bar In Bathroom
- No Interior Steps
Outdoor Features
- Screened Patio
Schools
- Adult Elementary And Middle School
- Adult High School
Utilities
- Cooling Available
- Heating Available
- High Speed Internet
- Cable TV Available
Listing and Financial Details
- Tax Lot 16
- Assessor Parcel Number 230-01-091
Community Details
Overview
- Association fees include insurance, sewer, pest control, ground maintenance, street maintenance, front yard maint, trash, water, maintenance exterior
- Colby Association, Phone Number (623) 977-3860
- Schoa Association, Phone Number (623) 561-4600
- Association Phone (623) 561-4600
- Built by Del Webb
- Sun City Unit 34A Subdivision
Amenities
- Clubhouse
- Recreation Room
Recreation
- Golf Course Community
- Tennis Courts
- Fitness Center
- Heated Community Pool
- Community Spa
- Bike Trail
Map
Home Values in the Area
Average Home Value in this Area
Tax History
| Year | Tax Paid | Tax Assessment Tax Assessment Total Assessment is a certain percentage of the fair market value that is determined by local assessors to be the total taxable value of land and additions on the property. | Land | Improvement |
|---|---|---|---|---|
| 2025 | $1,509 | $17,702 | -- | -- |
| 2024 | $1,409 | $16,859 | -- | -- |
| 2023 | $1,409 | $25,800 | $5,160 | $20,640 |
| 2022 | $1,332 | $21,730 | $4,340 | $17,390 |
| 2021 | $1,362 | $19,880 | $3,970 | $15,910 |
| 2020 | $1,330 | $17,450 | $3,490 | $13,960 |
| 2019 | $1,311 | $15,730 | $3,140 | $12,590 |
| 2018 | $1,263 | $14,170 | $2,830 | $11,340 |
| 2017 | $1,222 | $12,500 | $2,500 | $10,000 |
| 2016 | $1,149 | $12,130 | $2,420 | $9,710 |
| 2015 | $1,088 | $11,830 | $2,360 | $9,470 |
Property History
| Date | Event | Price | Change | Sq Ft Price |
|---|---|---|---|---|
| 01/20/2025 01/20/25 | For Sale | $330,000 | -- | $195 / Sq Ft |
Deed History
| Date | Type | Sale Price | Title Company |
|---|---|---|---|
| Interfamily Deed Transfer | -- | Accommodation | |
| Cash Sale Deed | $215,000 | Lawyers Title Insurance Corp |
Similar Homes in Sun City, AZ
Source: Arizona Regional Multiple Listing Service (ARMLS)
MLS Number: 6806826
APN: 230-01-091
- 10461 W Hutton Dr
- 10502 W Hutton Dr
- 10601 W Hutton Dr
- 10461 W Loma Blanca Dr
- 10443 W Loma Blanca Dr
- 10419 W Loma Blanca Dr
- 10544 W Campana Dr
- 10562 W Campana Dr
- 10450 W Campana Dr
- 10701 W Pineaire Dr
- 17019 N Pinion Ln
- 10554 W Granada Dr Unit 40
- 16842 N 103rd Dr
- 17022 N Pinion Ln
- 17024 N Pinion Ln
- 17031 N Pinion Ln
- 17037 N Pinion Ln
- 10726 W Pineaire Dr
- 16641 N 103rd Ave
- 10519 W Desert Rock Dr
