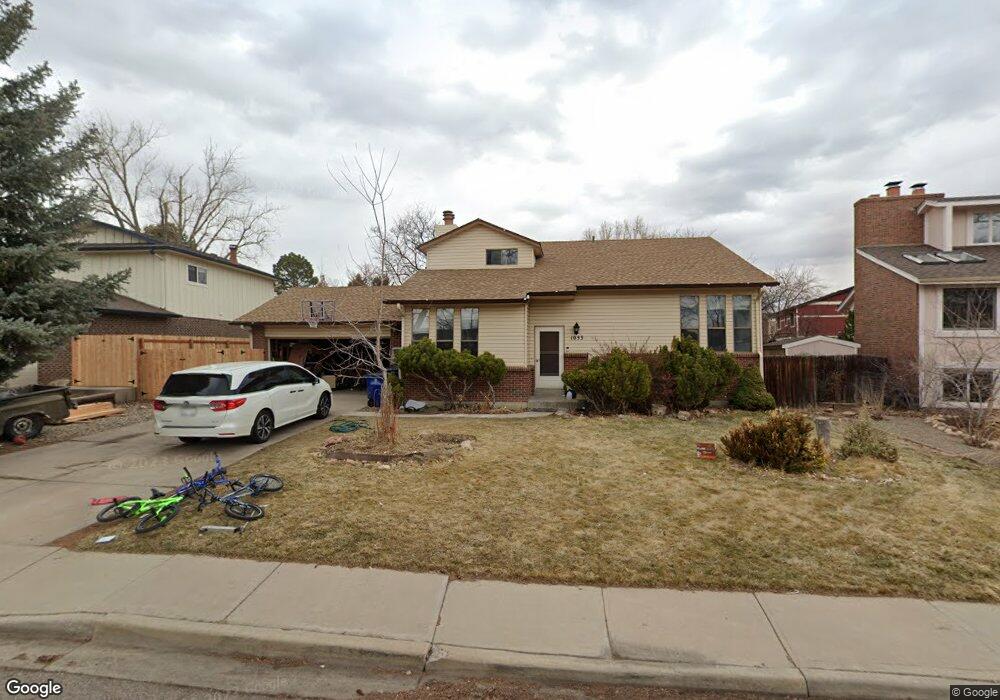
$660,000
- 4 Beds
- 3 Baths
- 2,307 Sq Ft
- 1413 Ben Nevis Ave
- Broomfield, CO
Welcome to this beautiful 4-bedroom, 3-bathroom home nestled on a large corner lot in the highly desirable Highland Park neighborhood of Broomfield. Located within the highly rates Boulder Valley School District, this property offers exceptional living both inside and out. Step inside to discover a newly remodeled kitchen featuring modern finishes, perfect for everyday living and entertaining.
Anne-Marie Torp Coldwell Banker Realty 14
